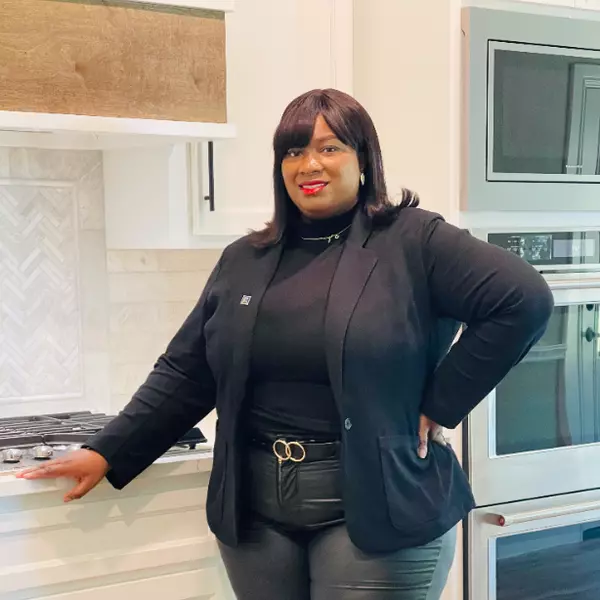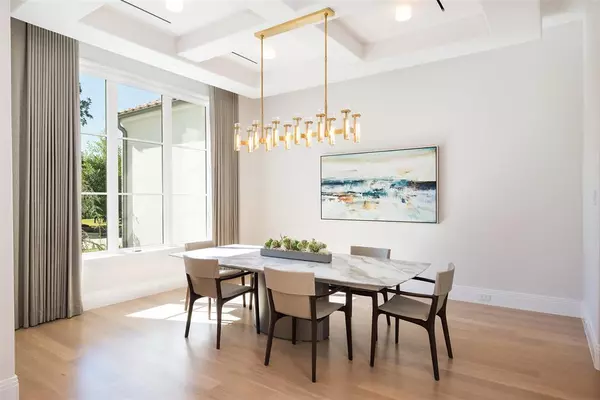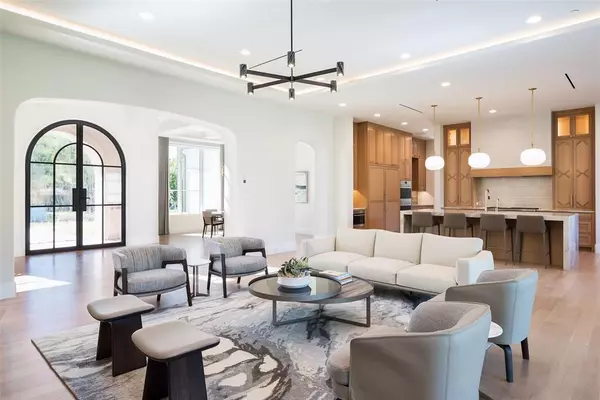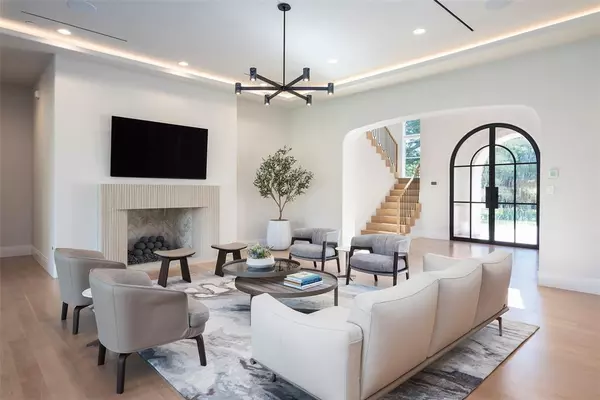$5,395,000
For more information regarding the value of a property, please contact us for a free consultation.
5 Beds
7 Baths
7,196 SqFt
SOLD DATE : 11/13/2024
Key Details
Property Type Single Family Home
Sub Type Single Family Residence
Listing Status Sold
Purchase Type For Sale
Square Footage 7,196 sqft
Price per Sqft $749
Subdivision Luna Park Estates
MLS Listing ID 20762969
Sold Date 11/13/24
Style Contemporary/Modern,Mediterranean,Spanish,Traditional
Bedrooms 5
Full Baths 5
Half Baths 2
HOA Y/N None
Year Built 2023
Annual Tax Amount $18,972
Lot Size 0.499 Acres
Acres 0.499
Lot Dimensions 125x175
Property Description
This strikingly handsome Hayes Signature Home set on a half-acre lot in Preston Hollow was just completed in October 2024 with about $400,000 of custom design and technology upgrades. The Santa Barbara transitional home designed by John Lively & Associates is perched on this elevated and maturely landscaped lot. No expense was spared from the quality of construction to the tasteful custom finishes as this was intended to be the Seller’s primary residence. One will have peace of mind with a transferable 1-2-6 builder warranty, as well as a Generac whole home generator. Texadia Systems installed smart home features including Control 4 home automation, Lutron switches, Eero mesh Wi-Fi, security system with cameras and motorized shades throughout. This brand-new home is as turnkey as they come. The expansive downstairs floor plan offers multiple entertaining spaces, a primary suite and guest suite, office and media room – allowing one to primarily live on one level. The media room or second living space opens to one of two covered, phantom screened terraces, one with an outdoor kitchen featuring a Lynx built-in grill, and the other with a cast stone fireplace. The large Zoysia grassy backyard is lined with mature trees with up lighting and offers plenty of space if one desires a pool. The gourmet kitchen features a Subzero refrigerator, wine cooler and beverage center plus 7-burner Wolf range-top, double oven, warming drawer and built-in microwave surrounded by rift-cut white oak cabinetry. Between the kitchen and media is a bar adorned in gorgeous Emerald Green quartzite. The spa-like primary suite boasts dual closets, water closets, vanities and an incredible walk-in shower – all decked with beautiful, high-end finishes. The upstairs layout has 3 ensuite bedrooms, gameroom and spacious flex room that would make a great home gym. Located near the top private schools in Dallas with quick access to upscale shopping, restaurants and downtown.
Location
State TX
County Dallas
Direction From Royal Lane, turn north on Strait Lane then take your 2nd left on Bobbitt Drive. Go past Welch Road and 4423 Bobbitt will be on your right.
Rooms
Dining Room 2
Interior
Interior Features Built-in Wine Cooler, Cable TV Available, Chandelier, Decorative Lighting, Double Vanity, Eat-in Kitchen, Flat Screen Wiring, High Speed Internet Available, In-Law Suite Floorplan, Kitchen Island, Open Floorplan, Pantry, Smart Home System, Sound System Wiring, Vaulted Ceiling(s), Walk-In Closet(s), Wet Bar, Second Primary Bedroom
Heating Central, Fireplace(s), Natural Gas, Zoned
Cooling Ceiling Fan(s), Central Air, Electric, Zoned
Flooring Carpet, Tile, Wood
Fireplaces Number 2
Fireplaces Type Family Room, Gas, Gas Logs, Gas Starter, Outside
Equipment Generator
Appliance Built-in Gas Range, Built-in Refrigerator, Dishwasher, Disposal, Ice Maker, Microwave, Double Oven, Refrigerator, Tankless Water Heater, Vented Exhaust Fan, Warming Drawer, Water Filter
Heat Source Central, Fireplace(s), Natural Gas, Zoned
Laundry Utility Room, Full Size W/D Area
Exterior
Exterior Feature Built-in Barbecue, Covered Patio/Porch, Gas Grill, Rain Gutters, Lighting, Outdoor Kitchen, Outdoor Living Center
Garage Spaces 3.0
Fence Privacy, Wood
Utilities Available Alley, Cable Available, City Sewer, City Water, Curbs, Individual Gas Meter, Individual Water Meter
Roof Type Spanish Tile
Total Parking Spaces 3
Garage Yes
Building
Lot Description Interior Lot, Landscaped, Lrg. Backyard Grass, Many Trees, Sprinkler System
Story Two
Foundation Slab
Level or Stories Two
Structure Type Stucco
Schools
Elementary Schools Withers
Middle Schools Walker
High Schools White
School District Dallas Isd
Others
Ownership SEE AGENT
Acceptable Financing Cash, Conventional, FHA, VA Loan
Listing Terms Cash, Conventional, FHA, VA Loan
Financing Cash
Read Less Info
Want to know what your home might be worth? Contact us for a FREE valuation!

Our team is ready to help you sell your home for the highest possible price ASAP

©2024 North Texas Real Estate Information Systems.
Bought with Minnette Murray • Compass RE Texas, LLC.

"My job is to find and attract mastery-based agents to the office, protect the culture, and make sure everyone is happy! "







