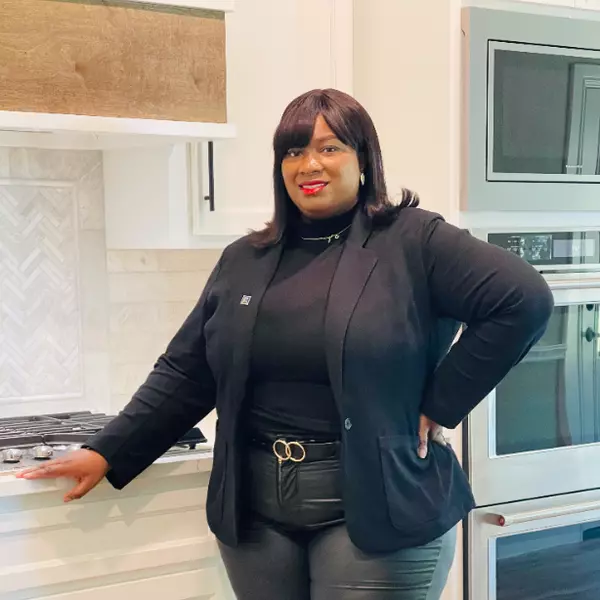$550,000
For more information regarding the value of a property, please contact us for a free consultation.
3 Beds
2 Baths
2,293 SqFt
SOLD DATE : 11/07/2024
Key Details
Property Type Single Family Home
Sub Type Single Family Residence
Listing Status Sold
Purchase Type For Sale
Square Footage 2,293 sqft
Price per Sqft $239
Subdivision Bunker Hill Estates
MLS Listing ID 20743323
Sold Date 11/07/24
Style Traditional
Bedrooms 3
Full Baths 2
HOA Y/N None
Year Built 1982
Annual Tax Amount $8,373
Lot Size 10,454 Sqft
Acres 0.24
Property Description
Beautifully remodeled one-story ranch, where modern elegance meets inviting charm. Open floor plan with lots of natural light, showcasing high-end luxury vinyl plank flooring and exquisite light fixtures throughout. Chef’s dream kitchen, featuring sleek quartz countertops, stainless steel appliances, ample cabinetry, and a professional gas range with a stylish vent hood. Cozy den with beam ceiling and gas fireplace, perfect for gatherings. Delightful flex room that opens to the backyard. Expansive laundry area, conveniently located off the garage. Large primary suite is a true retreat, complete with its own fireplace and serene views. Stylishly remodeled baths. 3 car covered parking. Spacious yard with mature trees. Other major updates listed on attachment including New Sewer line, electrical panel, water heater & more. Award-winning Plano ISD. Close to parks, shopping & amazing restaurants.
Location
State TX
County Collin
Direction From Custer Rd. Head west on Valley Forge Dr. Turn right onto Bunker Hill Cir. Home will be on the right.
Rooms
Dining Room 2
Interior
Interior Features Cathedral Ceiling(s), Chandelier, Decorative Lighting, Double Vanity, Kitchen Island, Open Floorplan, Paneling, Pantry, Vaulted Ceiling(s), Wainscoting, Walk-In Closet(s)
Heating Central, Natural Gas
Cooling Ceiling Fan(s), Central Air, Electric
Flooring Luxury Vinyl Plank, Tile
Fireplaces Number 2
Fireplaces Type Gas
Appliance Dishwasher, Disposal, Gas Cooktop, Gas Oven, Gas Range, Microwave, Plumbed For Gas in Kitchen, Vented Exhaust Fan
Heat Source Central, Natural Gas
Laundry Full Size W/D Area, Washer Hookup
Exterior
Exterior Feature Rain Gutters
Garage Spaces 2.0
Carport Spaces 1
Fence Wood
Utilities Available Alley, City Sewer, City Water, Individual Gas Meter, Individual Water Meter, Sidewalk
Roof Type Composition
Total Parking Spaces 3
Garage Yes
Building
Lot Description Interior Lot, Landscaped, Lrg. Backyard Grass, Many Trees, Sprinkler System, Subdivision
Story One
Foundation Slab
Level or Stories One
Structure Type Brick
Schools
Elementary Schools Davis
Middle Schools Haggard
High Schools Vines
School District Plano Isd
Others
Ownership See Tax
Acceptable Financing Cash, Conventional, FHA, VA Loan
Listing Terms Cash, Conventional, FHA, VA Loan
Financing FHA
Read Less Info
Want to know what your home might be worth? Contact us for a FREE valuation!

Our team is ready to help you sell your home for the highest possible price ASAP

©2024 North Texas Real Estate Information Systems.
Bought with Jenna Moore • United Real Estate

"My job is to find and attract mastery-based agents to the office, protect the culture, and make sure everyone is happy! "







