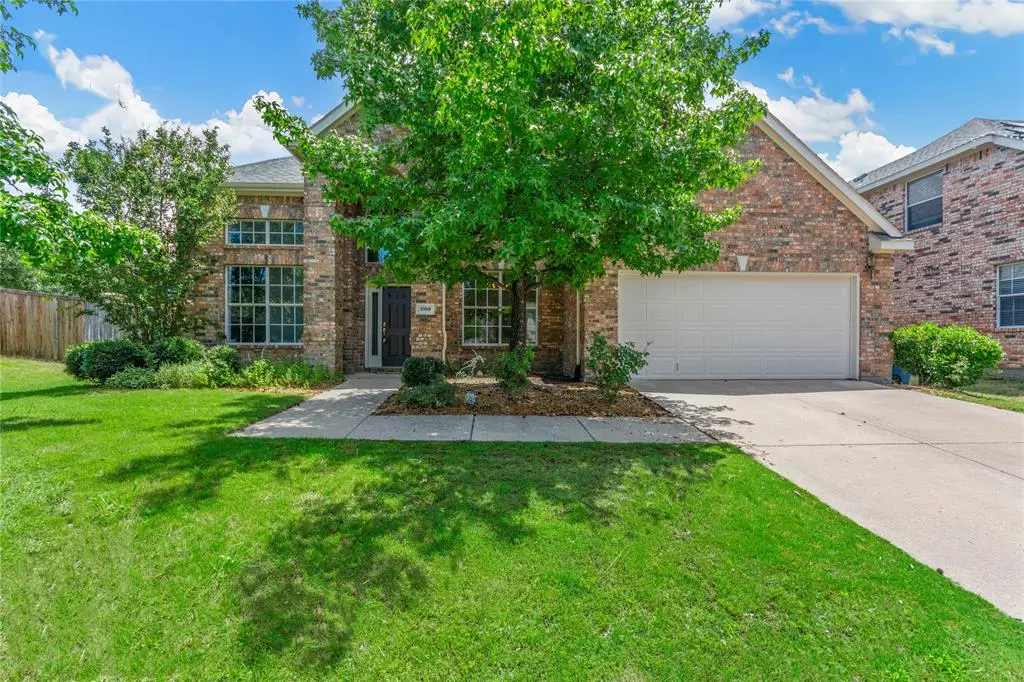$600,000
For more information regarding the value of a property, please contact us for a free consultation.
5 Beds
5 Baths
3,640 SqFt
SOLD DATE : 09/25/2024
Key Details
Property Type Single Family Home
Sub Type Single Family Residence
Listing Status Sold
Purchase Type For Sale
Square Footage 3,640 sqft
Price per Sqft $164
Subdivision Eagle Pass At Oakmont
MLS Listing ID 20638980
Sold Date 09/25/24
Style Traditional
Bedrooms 5
Full Baths 4
Half Baths 1
HOA Fees $33/ann
HOA Y/N Mandatory
Year Built 2000
Annual Tax Amount $10,496
Lot Size 9,670 Sqft
Acres 0.222
Property Description
Discover Your Dream Home in Oakmont! Beautiful and Spacious 5-Bedroom plus a study Home is over 3600sqft !Experience luxury and comfort in this stunning 5-bedroom, 4.5-bath home located on a huge cul de sac lot, almost .25 acre lot in the heart of Oakmont. Minutes to golf club and Hw 35. Perfect for families, this home offers:
Gourmet Kitchen: New quartz countertops, new sink, new faucet, ample cabinet space, stainless appliances, glass-top stove, built-in oven, microwave, island, and refrigerator. Elegant Design: Formal dining and entry with new finished wood floors. Fresh designer’s paint. New carpet. Spacious Living: Large family room and breakfast area open to the kitchen. Entertainment Ready: large Game room four other bedrooms, and bathrooms with new quartz vanities upstairs. Master bedroom with new quartz double vanities on the ground floor. NEW roof. 2-car garage. Don’t miss out on this incredible opportunity to make this dream home yours!
Location
State TX
County Denton
Direction From I-35 E, go S on State. School, L on Robinson, R on Vintage, R on Glen Aerie, R on Peregrine, home is on the cul de sac lot. Minutes to Golf club, playground, and lake.
Rooms
Dining Room 2
Interior
Interior Features Built-in Features, Decorative Lighting, Eat-in Kitchen, Kitchen Island, Loft, Natural Woodwork, Open Floorplan, Pantry, Walk-In Closet(s), Wired for Data
Flooring Carpet, Ceramic Tile, Wood
Fireplaces Number 1
Fireplaces Type Gas Starter, Wood Burning
Appliance Dishwasher, Disposal, Electric Oven, Gas Water Heater, Microwave, Double Oven
Laundry Full Size W/D Area, Washer Hookup
Exterior
Garage Spaces 2.0
Utilities Available City Sewer, City Water
Roof Type Composition
Total Parking Spaces 2
Garage Yes
Building
Story Two
Foundation Slab
Level or Stories Two
Structure Type Brick
Schools
Elementary Schools Hawk
Middle Schools Crownover
High Schools Guyer
School District Denton Isd
Others
Ownership See LA
Acceptable Financing Cash, Conventional
Listing Terms Cash, Conventional
Financing FHA
Read Less Info
Want to know what your home might be worth? Contact us for a FREE valuation!

Our team is ready to help you sell your home for the highest possible price ASAP

©2024 North Texas Real Estate Information Systems.
Bought with Adrienne Schatzline • Jason Mitchell Real Estate

"My job is to find and attract mastery-based agents to the office, protect the culture, and make sure everyone is happy! "







