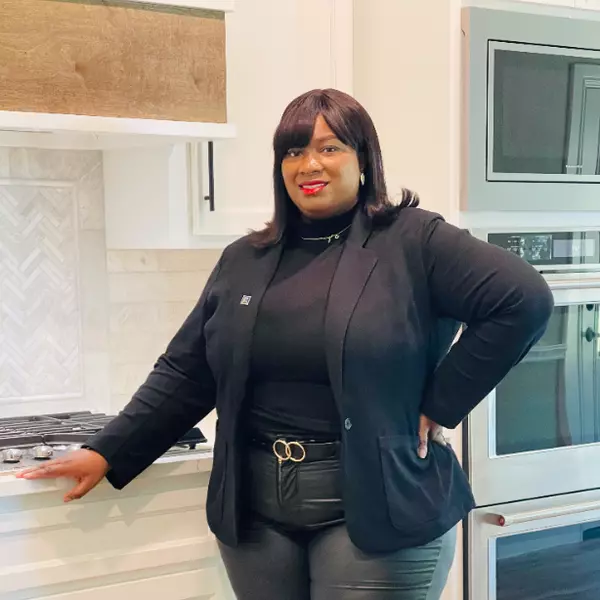$1,250,000
For more information regarding the value of a property, please contact us for a free consultation.
3 Beds
3 Baths
1,900 SqFt
SOLD DATE : 09/25/2024
Key Details
Property Type Single Family Home
Sub Type Single Family Residence
Listing Status Sold
Purchase Type For Sale
Square Footage 1,900 sqft
Price per Sqft $657
Subdivision Moss Lake Estate
MLS Listing ID 20687585
Sold Date 09/25/24
Style Traditional
Bedrooms 3
Full Baths 3
HOA Fees $25/ann
HOA Y/N Mandatory
Year Built 2000
Annual Tax Amount $6,491
Lot Size 0.280 Acres
Acres 0.28
Property Description
Stunningly renovated 3-bedroom, 3-bath home, perfectly situated to offer breathtaking views of Moss Lake. The gourmet kitchen boasts high-end GE Café Professional Series appliances, custom True beverage fridge, quartz countertops along the massive island, and custom cabinets with ample storage space. The open floor plan connects the kitchen to the family room and dining areas, creating a seamless flow and making it an ideal space for entertaining. The large windows frame the captivating lake view, flooding the home with natural light. The expansive backyard provides ample space for outdoor activities and relaxation on any of the multiple decks. Enjoy your morning coffee on the covered patio of either floor while taking in the beauty of the lake. A major highlight of this property is the large covered 2-slip boat dock on DEEP WATER, complete with lifts and an enclosed storage closet. Don't miss out on the chance to make this exceptional property yours. Offering fully furnished!
Location
State TX
County Cooke
Direction From I-35 in Gainesville take 82 West to FM 1201. Go North on 1201 to 1201-Spur, on the North side of Lake Moss, and turn left. Turn Left on Northridge, then Right on Falls Creek. Follow around and property will be on your Left.
Rooms
Dining Room 2
Interior
Interior Features Built-in Features, Built-in Wine Cooler, Cable TV Available, Decorative Lighting, Eat-in Kitchen, Flat Screen Wiring, High Speed Internet Available, Kitchen Island, Open Floorplan, Walk-In Closet(s)
Heating Central, Electric
Cooling Ceiling Fan(s), Central Air, Electric
Flooring Carpet, Ceramic Tile
Fireplaces Number 2
Fireplaces Type Gas Starter, Living Room, Master Bedroom
Appliance Dishwasher, Disposal, Gas Cooktop, Microwave, Convection Oven, Plumbed For Gas in Kitchen, Refrigerator, Vented Exhaust Fan, Warming Drawer
Heat Source Central, Electric
Laundry Electric Dryer Hookup, Utility Room, Full Size W/D Area, Washer Hookup
Exterior
Exterior Feature Balcony, Boat Slip, Covered Deck, Covered Patio/Porch, Dock, Rain Gutters
Garage Spaces 1.0
Fence None
Utilities Available Aerobic Septic, Asphalt, Co-op Water, Overhead Utilities, Propane
Waterfront Description Dock – Covered,Lake Front
Roof Type Metal
Garage Yes
Building
Lot Description Interior Lot, Landscaped, Lrg. Backyard Grass, Many Trees, Subdivision, Water/Lake View, Waterfront
Story Two
Foundation Slab
Level or Stories Two
Structure Type Fiber Cement,Siding
Schools
Elementary Schools Sivells Bend
Middle Schools Sivellsven
High Schools Muenster
School District Sivells Bend Isd
Others
Ownership See Tax
Acceptable Financing Cash, Conventional, FHA, VA Loan
Listing Terms Cash, Conventional, FHA, VA Loan
Financing Conventional
Read Less Info
Want to know what your home might be worth? Contact us for a FREE valuation!

Our team is ready to help you sell your home for the highest possible price ASAP

©2024 North Texas Real Estate Information Systems.
Bought with Trisha Simms • Southern Collective Realty

"My job is to find and attract mastery-based agents to the office, protect the culture, and make sure everyone is happy! "







