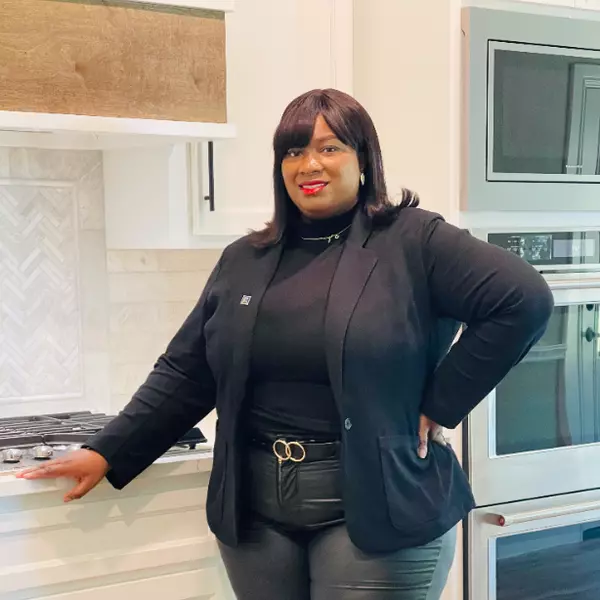$899,990
For more information regarding the value of a property, please contact us for a free consultation.
4 Beds
4 Baths
4,552 SqFt
SOLD DATE : 09/16/2024
Key Details
Property Type Single Family Home
Sub Type Single Family Residence
Listing Status Sold
Purchase Type For Sale
Square Footage 4,552 sqft
Price per Sqft $197
Subdivision Dalview Estates
MLS Listing ID 20689281
Sold Date 09/16/24
Style Traditional
Bedrooms 4
Full Baths 4
HOA Fees $25/ann
HOA Y/N Mandatory
Year Built 2001
Annual Tax Amount $14,690
Lot Size 1.016 Acres
Acres 1.016
Property Description
Ideal for entertainment and relaxation! Located in Dalview Estates this home delivers on the Dallas View from the quiet cul-de-sac. Upon entry the panoramic views soar from the spacious 2-story family room with cozy fireplace & built-ins opening to the gourmet kitchen, featuring a 48-inch gas range, island, granite countertops, walk-in pantry & connects to the bright dining room with wine storage. Other highlights include an oversize utility- laundry room, extensive storage, library-study with custom built-ins and a luxurious primary suite with endless views, spa-like bath and exercise room. The second floor offers versatile game-media room with wet bar, high-end projector with speakers and outdoor terrace w staircase perfect to watch the sunset. Outdoor features include a 10-foot diving pool, waterfalls, hot-tub, rock fire pit, covered kitchen area with electric screens and pool bath.
Location
State TX
County Kaufman
Direction Use GPS
Rooms
Dining Room 2
Interior
Interior Features Built-in Features, Cable TV Available, Central Vacuum, Decorative Lighting, Double Vanity, Flat Screen Wiring, Granite Counters, High Speed Internet Available, Kitchen Island, Multiple Staircases, Open Floorplan, Pantry, Smart Home System, Sound System Wiring, Vaulted Ceiling(s), Wainscoting, Walk-In Closet(s), Wet Bar
Heating Central, Natural Gas, Zoned
Cooling Ceiling Fan(s), Central Air, Electric
Flooring Carpet, Ceramic Tile, Hardwood
Fireplaces Number 1
Fireplaces Type Family Room, Fire Pit, Gas Logs, Gas Starter
Appliance Built-in Refrigerator, Dishwasher, Disposal, Electric Oven, Gas Cooktop, Gas Water Heater, Convection Oven, Double Oven, Plumbed For Gas in Kitchen, Washer
Heat Source Central, Natural Gas, Zoned
Laundry Electric Dryer Hookup, Utility Room, Full Size W/D Area, Washer Hookup
Exterior
Exterior Feature Attached Grill, Balcony, Covered Deck, Covered Patio/Porch, Fire Pit, Gas Grill, Rain Gutters, Lighting
Garage Spaces 3.0
Fence Metal
Pool Diving Board, Gunite, In Ground, Pool Sweep, Pool/Spa Combo, Separate Spa/Hot Tub, Water Feature, Waterfall
Utilities Available Aerobic Septic, City Water, Concrete, Underground Utilities
Roof Type Composition
Total Parking Spaces 3
Garage Yes
Private Pool 1
Building
Lot Description Cul-De-Sac, Few Trees, Interior Lot, Irregular Lot, Landscaped, Lrg. Backyard Grass, Sprinkler System, Subdivision
Story Two
Foundation Slab
Level or Stories Two
Structure Type Brick,Rock/Stone
Schools
Elementary Schools Johnson
Middle Schools Warren
High Schools Forney
School District Forney Isd
Others
Restrictions Deed
Ownership See Tax
Acceptable Financing Cash, Conventional, FHA, VA Loan, Other
Listing Terms Cash, Conventional, FHA, VA Loan, Other
Financing Conventional
Read Less Info
Want to know what your home might be worth? Contact us for a FREE valuation!

Our team is ready to help you sell your home for the highest possible price ASAP

©2024 North Texas Real Estate Information Systems.
Bought with Liliana Ibarra • Decorative Real Estate

"My job is to find and attract mastery-based agents to the office, protect the culture, and make sure everyone is happy! "







