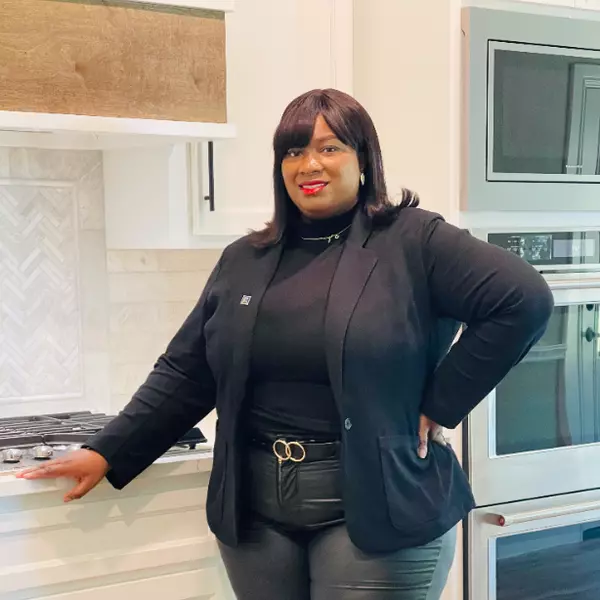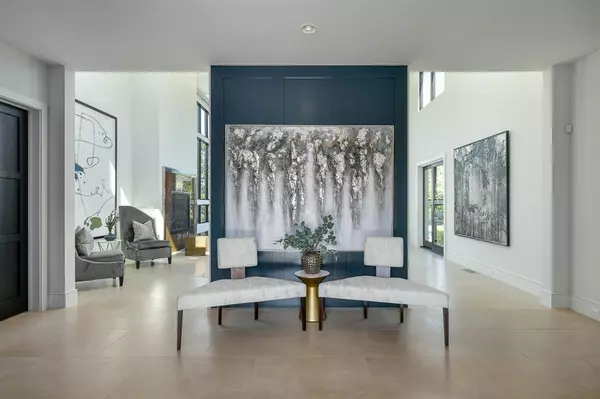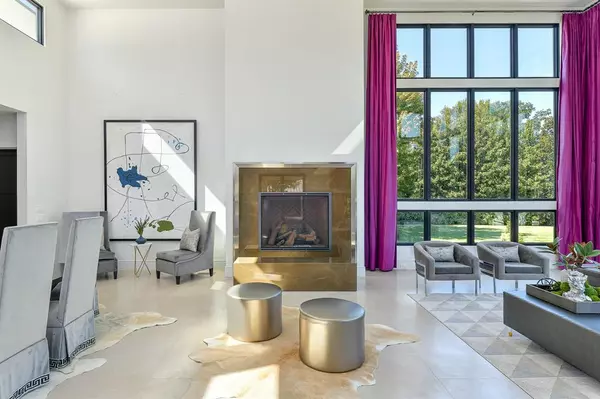$4,495,000
For more information regarding the value of a property, please contact us for a free consultation.
5 Beds
6 Baths
6,062 SqFt
SOLD DATE : 09/13/2024
Key Details
Property Type Single Family Home
Sub Type Single Family Residence
Listing Status Sold
Purchase Type For Sale
Square Footage 6,062 sqft
Price per Sqft $741
Subdivision Luna Park Estates
MLS Listing ID 20285395
Sold Date 09/13/24
Style Contemporary/Modern
Bedrooms 5
Full Baths 4
Half Baths 2
HOA Y/N None
Year Built 2015
Annual Tax Amount $68,913
Lot Size 1.060 Acres
Acres 1.06
Property Description
1 of only 5 homes located behind the parkway wall just West of Welch, this stunning home is designed for the ultimate in entertainment, with an open-concept layout that seamlessly blends indoor and outdoor living. The spacious living areas are perfect for hosting lavish parties or intimate gatherings, and the home is a dream come true for art enthusiasts with its clean lines, neutral color palette and lighting. This home is perfect for multigenerational families, boasting 5 bedrooms, including a 5th bedroom pre-plumbed for an ensuite bathroom. The sprawling 1-acre lot provides ample privacy, and the backyard is a true oasis, complete with an enormous heated pool and spa, cabana, and multiple outdoor seating areas. This exquisite home combines luxury, privacy, and style in one perfect package.
Location
State TX
County Dallas
Direction Google
Rooms
Dining Room 1
Interior
Interior Features Built-in Wine Cooler, Dry Bar, Eat-in Kitchen, Kitchen Island, Open Floorplan, Vaulted Ceiling(s), Walk-In Closet(s)
Heating Central, ENERGY STAR Qualified Equipment, ENERGY STAR/ACCA RSI Qualified Installation, Fireplace(s), Zoned
Cooling Central Air, Electric, ENERGY STAR Qualified Equipment, Zoned
Flooring Stone
Fireplaces Number 3
Fireplaces Type Bedroom, Family Room, Gas Logs, Great Room
Appliance Built-in Refrigerator, Dishwasher, Disposal, Electric Cooktop, Ice Maker, Double Oven, Tankless Water Heater, Vented Exhaust Fan
Heat Source Central, ENERGY STAR Qualified Equipment, ENERGY STAR/ACCA RSI Qualified Installation, Fireplace(s), Zoned
Laundry Utility Room, Full Size W/D Area
Exterior
Exterior Feature Covered Patio/Porch, Gas Grill, Lighting, Outdoor Kitchen, Outdoor Living Center, Outdoor Shower, Storage
Garage Spaces 3.0
Fence Wood
Pool Gunite, Heated, In Ground, Outdoor Pool, Pool/Spa Combo, Private
Utilities Available Cable Available, City Sewer, City Water
Roof Type Other
Total Parking Spaces 3
Garage Yes
Private Pool 1
Building
Lot Description Interior Lot, Landscaped, Lrg. Backyard Grass, Many Trees, Sprinkler System
Story One
Foundation Pillar/Post/Pier, Slab
Level or Stories One
Structure Type Frame,Stucco
Schools
Elementary Schools Foster
Middle Schools Walker
High Schools White
School District Dallas Isd
Others
Acceptable Financing Cash, Conventional
Listing Terms Cash, Conventional
Financing Cash
Read Less Info
Want to know what your home might be worth? Contact us for a FREE valuation!

Our team is ready to help you sell your home for the highest possible price ASAP

©2024 North Texas Real Estate Information Systems.
Bought with Non-Mls Member • NON MLS

"My job is to find and attract mastery-based agents to the office, protect the culture, and make sure everyone is happy! "







