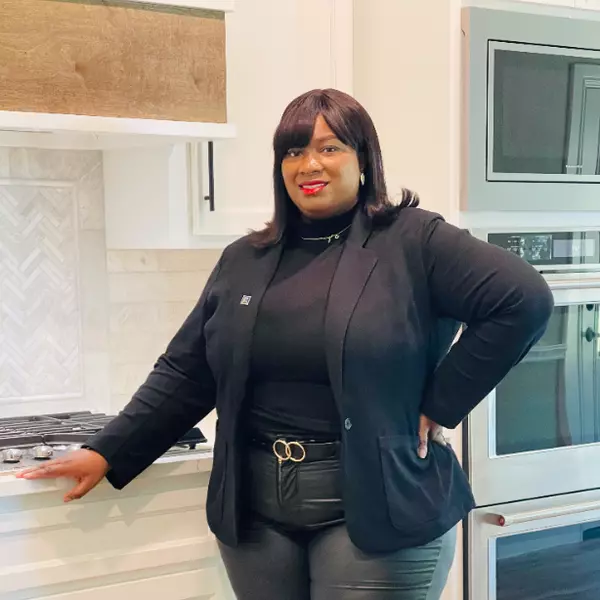$549,900
For more information regarding the value of a property, please contact us for a free consultation.
3 Beds
3 Baths
2,371 SqFt
SOLD DATE : 08/20/2024
Key Details
Property Type Single Family Home
Sub Type Single Family Residence
Listing Status Sold
Purchase Type For Sale
Square Footage 2,371 sqft
Price per Sqft $231
Subdivision Bayside West Ph I
MLS Listing ID 20632316
Sold Date 08/20/24
Style Traditional
Bedrooms 3
Full Baths 3
HOA Fees $121/qua
HOA Y/N Mandatory
Year Built 2020
Annual Tax Amount $12,873
Lot Size 8,755 Sqft
Acres 0.201
Property Description
CAPTIVATING LAKEVIEW HOME WITH $30K PRICE ADJUSTMENT! Imagine waking up to breathtaking sunrises & winding down with serene sunsets, all while gazing out at Lake Ray Hubbard from your expansive wraparound porch or the secluded backyard oasis. This remarkable residence boast, abundant Natural Light that floods through numerous windows, creating a warm & inviting ambiance throughout the entire home. The gourmet kitchen, the heart of this home features a spacious island with breakfast bar seating, seamlessly connecting to the open living & dining. Escape to your tranquil retreat—a master bedroom tucked away from the secondary bedrooms, featuring his-and-her vanities, a luxurious garden tub, & a walk-in shower with a convenient bench. Bedroom 2 includes its own en-suite bath, perfect for visitors. Meanwhile, the third bedroom offers ample space & a generous walk-in closet. Three-Car Garage: Practical and stylish, the epoxy-coated garage floor completes this exceptional property.
Location
State TX
County Dallas
Community Curbs, Fishing, Greenbelt, Jogging Path/Bike Path, Lake, Marina, Park, Playground, Sidewalks
Direction Heading East on 30 take Dalrock Rd to left on Sunset to Right on Hermosa, home is on the right
Rooms
Dining Room 1
Interior
Interior Features Cable TV Available, Decorative Lighting, Granite Counters, High Speed Internet Available, Kitchen Island, Open Floorplan, Pantry, Smart Home System, Sound System Wiring, Walk-In Closet(s)
Heating Central, Natural Gas
Cooling Central Air, Electric
Flooring Carpet, Tile, Wood
Fireplaces Number 1
Fireplaces Type Family Room, Gas Logs, Stone
Appliance Dishwasher, Disposal, Electric Oven, Gas Cooktop, Microwave, Plumbed For Gas in Kitchen, Tankless Water Heater, Vented Exhaust Fan
Heat Source Central, Natural Gas
Laundry Electric Dryer Hookup, Full Size W/D Area, Washer Hookup
Exterior
Exterior Feature Covered Patio/Porch, Rain Gutters, Private Yard
Garage Spaces 3.0
Fence Fenced, Wood, Wrought Iron
Community Features Curbs, Fishing, Greenbelt, Jogging Path/Bike Path, Lake, Marina, Park, Playground, Sidewalks
Utilities Available City Sewer, City Water, Community Mailbox, Concrete, Curbs
Roof Type Composition
Total Parking Spaces 3
Garage Yes
Building
Lot Description Greenbelt, Interior Lot, Landscaped, Lrg. Backyard Grass, Sprinkler System, Subdivision, Water/Lake View
Story One
Foundation Slab
Level or Stories One
Structure Type Brick
Schools
Elementary Schools Choice Of School
Middle Schools Choice Of School
High Schools Choice Of School
School District Garland Isd
Others
Ownership On Record
Financing FHA
Read Less Info
Want to know what your home might be worth? Contact us for a FREE valuation!

Our team is ready to help you sell your home for the highest possible price ASAP

©2025 North Texas Real Estate Information Systems.
Bought with Kimberly Maher • eXp Realty LLC
"My job is to find and attract mastery-based agents to the office, protect the culture, and make sure everyone is happy! "







