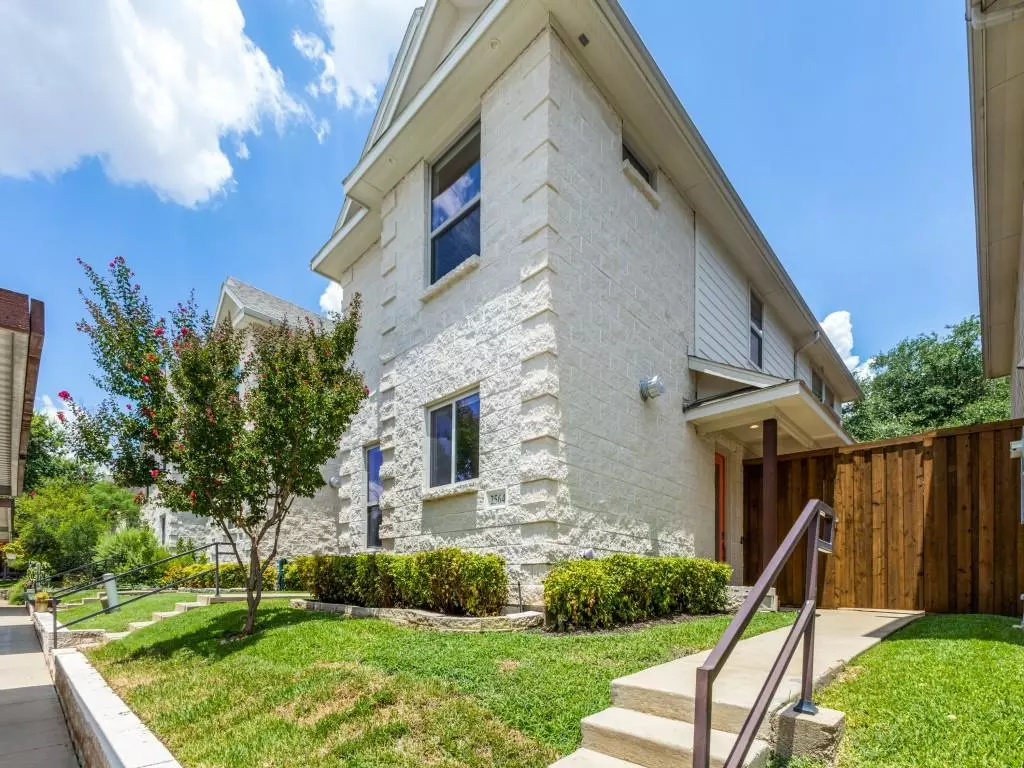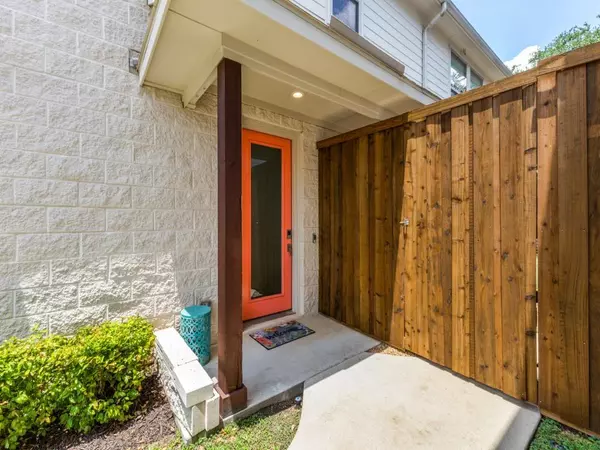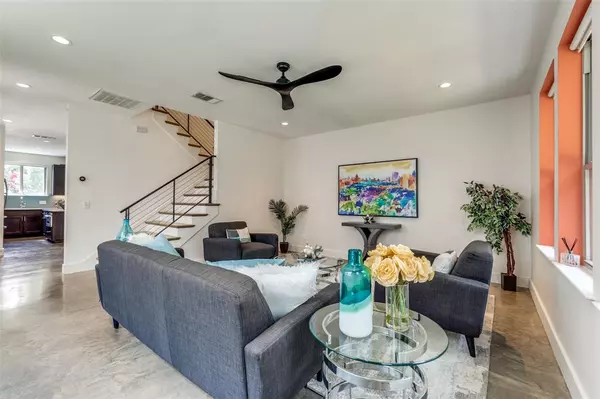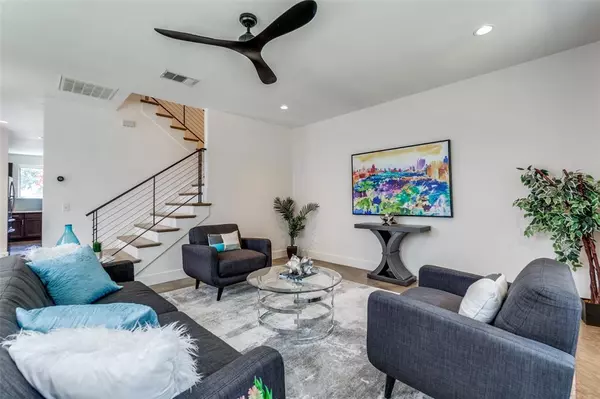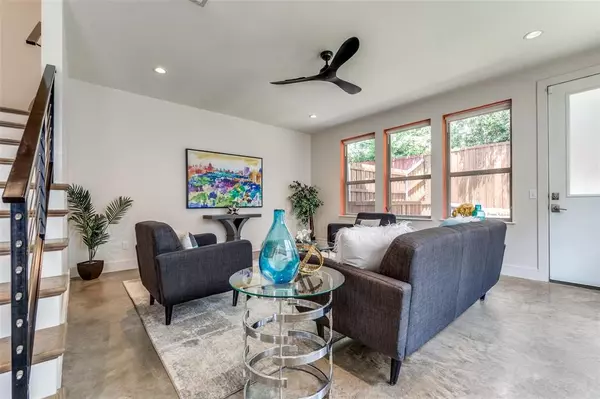$398,000
For more information regarding the value of a property, please contact us for a free consultation.
2 Beds
3 Baths
1,660 SqFt
SOLD DATE : 08/21/2024
Key Details
Property Type Single Family Home
Sub Type Single Family Residence
Listing Status Sold
Purchase Type For Sale
Square Footage 1,660 sqft
Price per Sqft $239
Subdivision Wedglea Creek
MLS Listing ID 20645469
Sold Date 08/21/24
Style Traditional
Bedrooms 2
Full Baths 2
Half Baths 1
HOA Fees $200/mo
HOA Y/N Mandatory
Year Built 2014
Annual Tax Amount $9,015
Lot Size 2,221 Sqft
Acres 0.051
Property Description
Now staged. Don’t miss this incredible modern home with beautiful finishes and a thoughtfully designed layout just minutes away from the Bishop Arts District and Sylvan Thirty. This 2 bed, 2.5 bath home features ensuite bathrooms for each bedroom. Marble counters throughout the bathrooms and kitchen. Spacious eat-in kitchen with a large island, SS appliances, massive pantry and tons of natural light - a chef’s dream! Like to entertain? Plenty of guest parking and a layout that flows seamlessly from the kitchen through the living room to a private yard with board on board fencing. Community pool, clubhouse and dog park are just steps away from the assigned 2-car carport right outside the front door. Schedule your showing today and come see this one of a kind home! Washer, dryer and Samsung refrigerator included. Easy drive to Sylvan 30, Bishop Arts or the ARTS District in Downtown Dallas.
Location
State TX
County Dallas
Community Club House, Community Pool
Direction W from Hampton and Bahama, R on Bahama, R on Wedglea Drive, L into 2506 Wedglea Drive
Rooms
Dining Room 1
Interior
Interior Features Eat-in Kitchen, Kitchen Island, Pantry, Walk-In Closet(s)
Heating Central, Electric, Zoned
Cooling Central Air, Electric, Zoned
Flooring Concrete, Tile, Wood
Appliance Dishwasher, Disposal, Dryer, Electric Cooktop, Electric Oven, Electric Range, Microwave, Refrigerator, Washer
Heat Source Central, Electric, Zoned
Laundry Stacked W/D Area
Exterior
Exterior Feature Private Yard
Carport Spaces 2
Fence Wood
Community Features Club House, Community Pool
Utilities Available City Sewer, City Water
Roof Type Composition
Total Parking Spaces 2
Garage No
Building
Lot Description Zero Lot Line
Story Two
Foundation Slab
Level or Stories Two
Structure Type Brick
Schools
Elementary Schools Park
Middle Schools Raul Quintanilla
High Schools Pinkston
School District Dallas Isd
Others
Restrictions No Known Restriction(s)
Ownership Elisa Halonen
Acceptable Financing Cash, Conventional, FHA, VA Loan
Listing Terms Cash, Conventional, FHA, VA Loan
Financing Conventional
Read Less Info
Want to know what your home might be worth? Contact us for a FREE valuation!
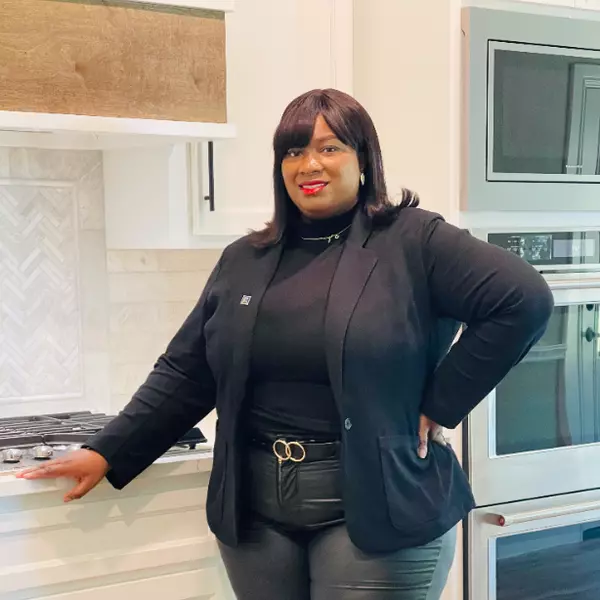
Our team is ready to help you sell your home for the highest possible price ASAP

©2024 North Texas Real Estate Information Systems.
Bought with Anibal Rivera • 24:15 Realty

"My job is to find and attract mastery-based agents to the office, protect the culture, and make sure everyone is happy! "


