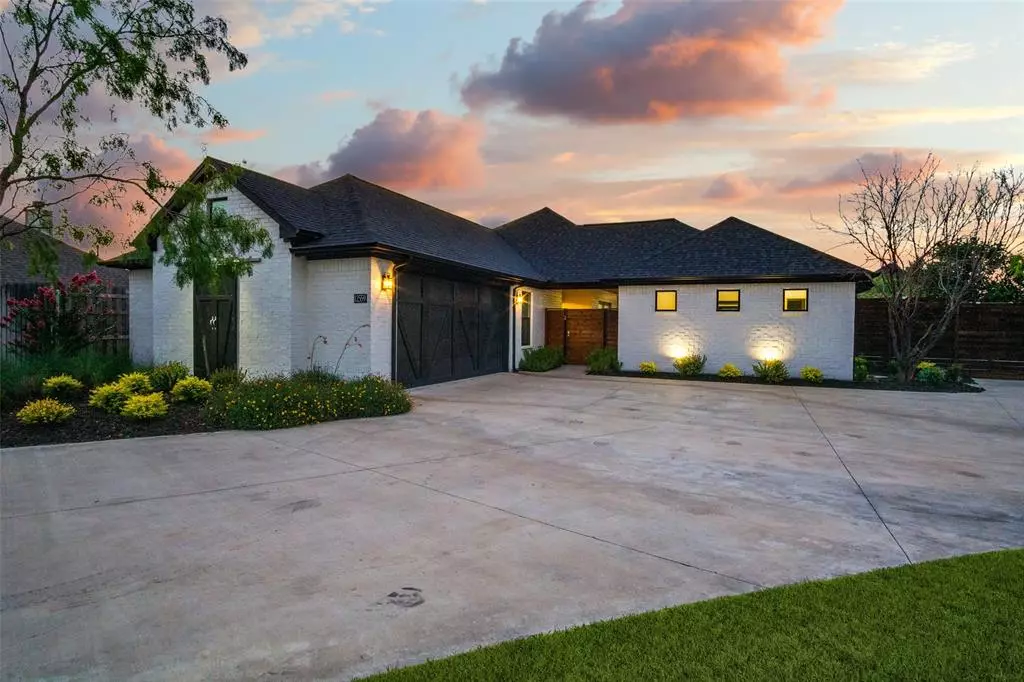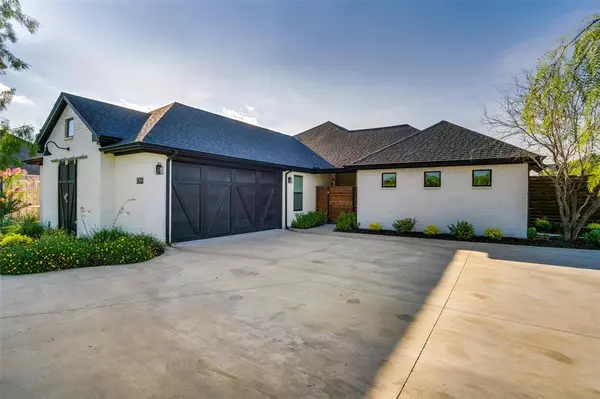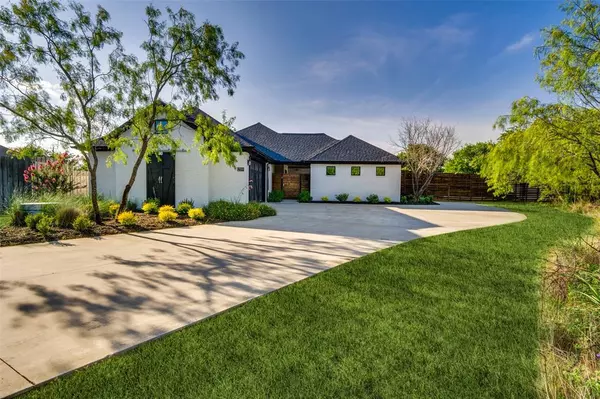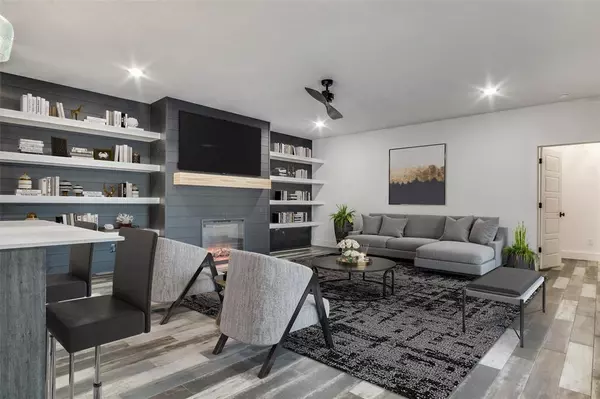$530,000
For more information regarding the value of a property, please contact us for a free consultation.
3 Beds
3 Baths
2,264 SqFt
SOLD DATE : 08/09/2024
Key Details
Property Type Single Family Home
Sub Type Single Family Residence
Listing Status Sold
Purchase Type For Sale
Square Footage 2,264 sqft
Price per Sqft $234
Subdivision Pyramid Acres
MLS Listing ID 20658432
Sold Date 08/09/24
Style Modern Farmhouse
Bedrooms 3
Full Baths 3
HOA Y/N None
Year Built 2020
Annual Tax Amount $7,390
Lot Size 0.327 Acres
Acres 0.327
Property Description
Beautifully multi-generational designed home by BlackFinch Homes. This home features a fantastic modern farmhouse design. The biggest selling point of this home is the attached cabana-guest house with its own kitchenette and private bath with separate entry. Brand new below ground pool with set in hot tub. Features of this home include modern cabinetry with soft close glides and quartz countertops, stainless steel appliances, double islands, large pantry and large utility room with modern cabinets in each. Home has multiple black sliding glass doors leading to a massive covered back patio featuring a great area for a modern pool. Very large master bath with standalone tub and large walk in shower. This is a one of a kind house that is a must see.
Location
State TX
County Tarrant
Direction Take Pyramid Road of the south side of Hwy 377 at Wheatland, go approximately 1.6 miles and turn right onto Knight Way, then the third street on the left is Gumper Ct.
Rooms
Dining Room 1
Interior
Interior Features Decorative Lighting, Flat Screen Wiring, Kitchen Island, Pantry, Walk-In Closet(s)
Heating Central, Electric
Cooling Ceiling Fan(s), Central Air, Electric
Flooring Carpet, Ceramic Tile, Combination
Fireplaces Number 1
Fireplaces Type Dining Room, Electric, Kitchen, Living Room
Appliance Dishwasher, Disposal, Electric Cooktop, Electric Oven, Ice Maker, Microwave, Refrigerator
Heat Source Central, Electric
Laundry Electric Dryer Hookup, Washer Hookup, On Site
Exterior
Exterior Feature Covered Patio/Porch, Private Entrance, Private Yard
Garage Spaces 2.0
Pool Fenced, In Ground, Outdoor Pool, Pool/Spa Combo, Private
Utilities Available Aerobic Septic, Asphalt, Outside City Limits, Underground Utilities, Unincorporated, Well, No City Services
Roof Type Composition
Total Parking Spaces 2
Garage Yes
Private Pool 1
Building
Lot Description Cul-De-Sac, Lrg. Backyard Grass
Story One
Foundation Slab
Level or Stories One
Structure Type Brick
Schools
Elementary Schools Vandagriff
Middle Schools Aledo
High Schools Aledo
School District Aledo Isd
Others
Ownership Brianna Applegate
Acceptable Financing Cash, Conventional, FHA, VA Loan
Listing Terms Cash, Conventional, FHA, VA Loan
Financing Conventional
Read Less Info
Want to know what your home might be worth? Contact us for a FREE valuation!
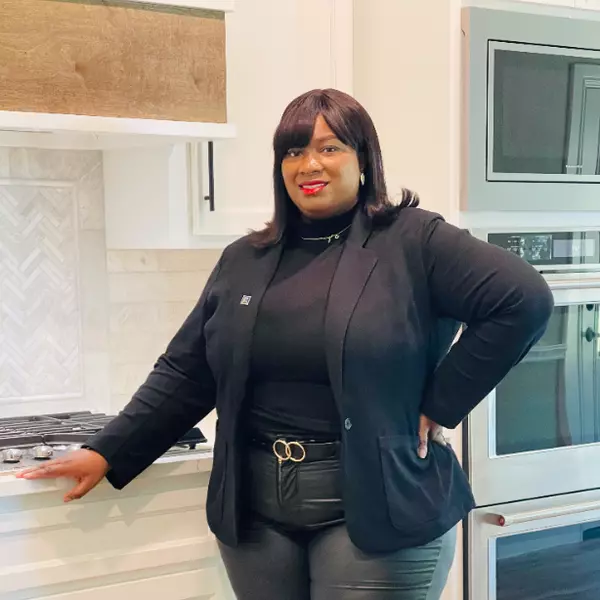
Our team is ready to help you sell your home for the highest possible price ASAP

©2024 North Texas Real Estate Information Systems.
Bought with Tricia Spurrier • Keller Williams Realty

"My job is to find and attract mastery-based agents to the office, protect the culture, and make sure everyone is happy! "


