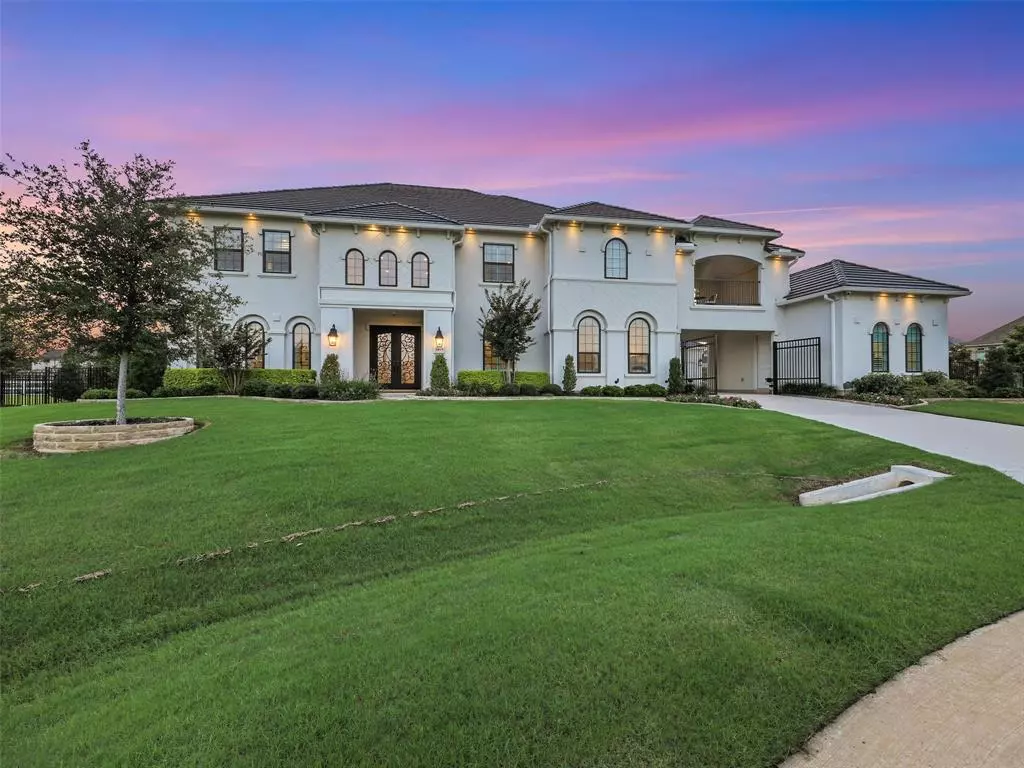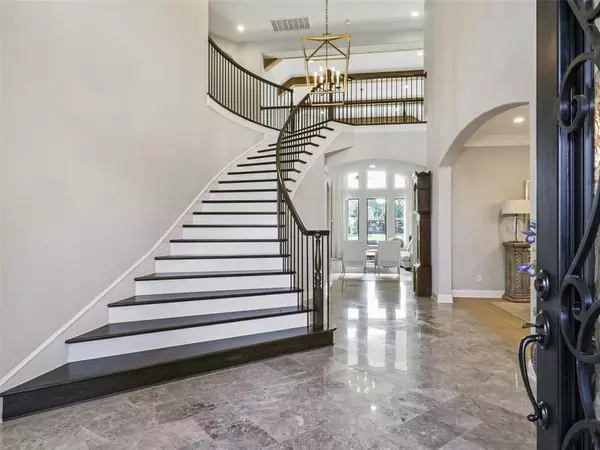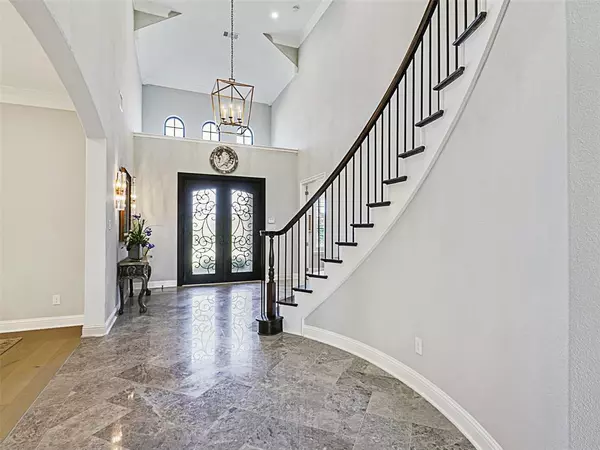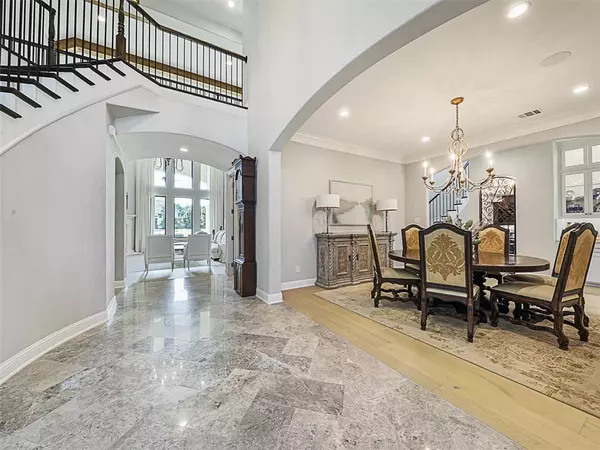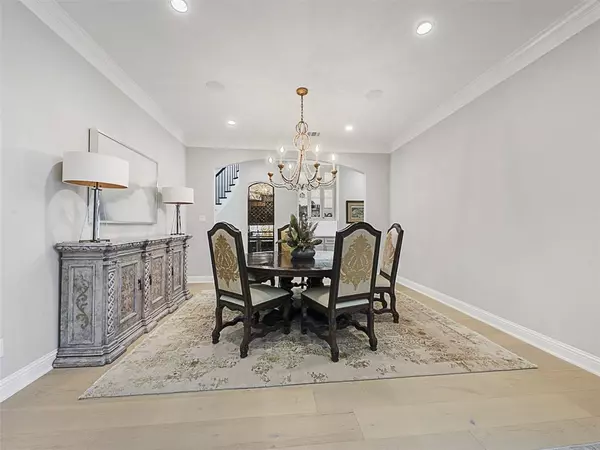$2,200,000
For more information regarding the value of a property, please contact us for a free consultation.
5 Beds
5 Baths
6,167 SqFt
SOLD DATE : 08/01/2024
Key Details
Property Type Single Family Home
Sub Type Single Family Residence
Listing Status Sold
Purchase Type For Sale
Square Footage 6,167 sqft
Price per Sqft $356
Subdivision Townlake Ph Two
MLS Listing ID 20636011
Sold Date 08/01/24
Style Traditional
Bedrooms 5
Full Baths 4
Half Baths 1
HOA Fees $149/ann
HOA Y/N Mandatory
Year Built 2020
Lot Size 0.720 Acres
Acres 0.72
Property Description
Welcome to this exquisite estate located in the highly sought-after Townlake neighborhood of Flower Mound. This luxurious residence boasts multiple grand staircases, connecting its expansive living spaces. The open floor plan is adorned with hardwood and marble floors, creating an atmosphere of elegance and sophistication. The kitchen features a commercial-grade range and vent, built-in appliances, and a dedicated wine cellar, perfect for entertaining and culinary adventures. The luxury master suite offers a spa-like bathroom, providing a serene retreat with its opulent fixtures and finishes. For entertainment and relaxation, the home includes a media room and a game room. Step outside to discover a perfectly manicured lawn, ideal for outdoor activities. The outdoor kitchen and living space are perfect for hosting gatherings, while the balcony offers breathtaking sunset views. This property epitomizes luxury living in Flower Mound, offering unparalleled amenities and exquisite design.
Location
State TX
County Denton
Community Greenbelt, Jogging Path/Bike Path
Direction From Flower Mound Rd go south on Mark Twain Blvd. Turn right on Steinbeck Cir then left on Bradbury Cir and it's the middle of the three houses on the end of the cul-de-sac.
Rooms
Dining Room 2
Interior
Interior Features Built-in Features, Chandelier, Decorative Lighting, Double Vanity, Dry Bar, Granite Counters, High Speed Internet Available, Kitchen Island, Multiple Staircases, Open Floorplan, Pantry, Sound System Wiring, Vaulted Ceiling(s), Walk-In Closet(s)
Heating Central, Natural Gas
Cooling Ceiling Fan(s), Central Air, Electric
Flooring Carpet, Hardwood, Marble, Tile
Fireplaces Number 1
Fireplaces Type Living Room, Stone
Appliance Built-in Refrigerator, Dishwasher, Disposal, Microwave, Double Oven, Refrigerator, Washer
Heat Source Central, Natural Gas
Laundry Gas Dryer Hookup, Utility Room, Full Size W/D Area, Washer Hookup
Exterior
Exterior Feature Covered Patio/Porch, Rain Gutters, Lighting
Garage Spaces 4.0
Fence Back Yard, Fenced, Wrought Iron
Community Features Greenbelt, Jogging Path/Bike Path
Utilities Available Aerobic Septic, City Sewer, Co-op Electric, Individual Gas Meter, Individual Water Meter
Roof Type Concrete
Total Parking Spaces 4
Garage Yes
Building
Lot Description Cul-De-Sac, Greenbelt, Interior Lot, Lrg. Backyard Grass, Park View, Sprinkler System
Story Two
Foundation Slab
Level or Stories Two
Structure Type Stucco
Schools
Elementary Schools Liberty
Middle Schools Mckamy
High Schools Flower Mound
School District Lewisville Isd
Others
Restrictions Deed
Ownership of record
Acceptable Financing Cash, Conventional, VA Loan
Listing Terms Cash, Conventional, VA Loan
Financing Cash
Special Listing Condition Aerial Photo, Deed Restrictions
Read Less Info
Want to know what your home might be worth? Contact us for a FREE valuation!
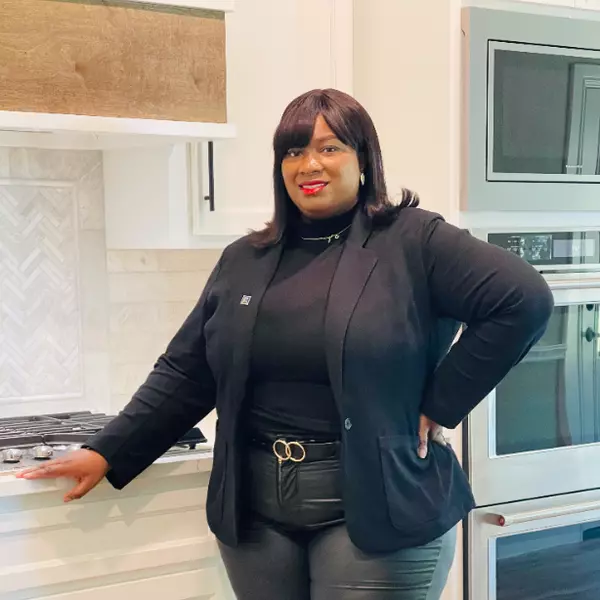
Our team is ready to help you sell your home for the highest possible price ASAP

©2024 North Texas Real Estate Information Systems.
Bought with Anil Gari • My Dream Home Helpers Realty

"My job is to find and attract mastery-based agents to the office, protect the culture, and make sure everyone is happy! "


