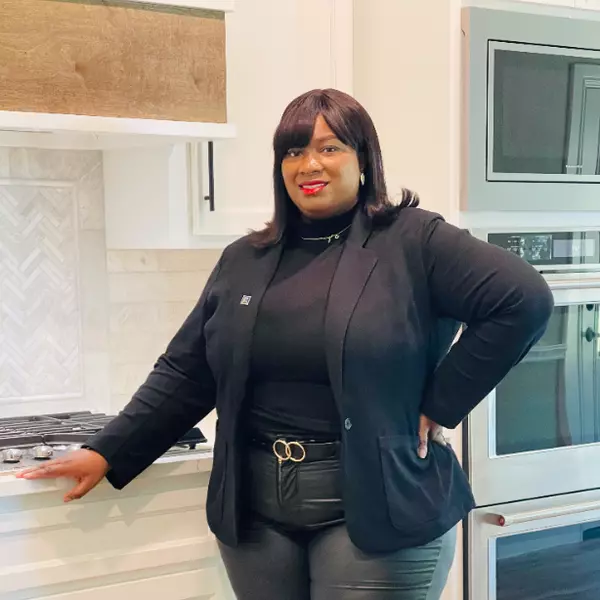$2,400,000
For more information regarding the value of a property, please contact us for a free consultation.
6 Beds
6 Baths
6,944 SqFt
SOLD DATE : 07/18/2024
Key Details
Property Type Single Family Home
Sub Type Single Family Residence
Listing Status Sold
Purchase Type For Sale
Square Footage 6,944 sqft
Price per Sqft $345
Subdivision Lake Ridge Sec 06 Ph 01
MLS Listing ID 20646552
Sold Date 07/18/24
Style Contemporary/Modern
Bedrooms 6
Full Baths 5
Half Baths 1
HOA Fees $100/ann
HOA Y/N Mandatory
Year Built 2019
Annual Tax Amount $34,124
Lot Size 4.038 Acres
Acres 4.038
Property Description
This exquisite property boasts a variety of desirable features, making it a haven for those who appreciate fine living & panoramic views! Step inside, and you're greeted by an ambiance of the property through the stairs. To the left, a formal room beckons, adorned with the seller's cherished piano, while to the right, a cozy movie room awaits. The heart of the home is undoubtedly the kitchen, equipped with top-of-the-line appliances including a Frigidaire fridge, a six-burner stove with double oven, and quartz countertops. The spacious living area features a striking tile fireplace & soaring 20 ft ceilings. The first floor also hosts two bedrooms, including a lavish mother-in-law suite. Four spacious bedrooms upstairs, each offering comfort, or transforming into an office or creative space to suit your needs. With meticulous attention to detail and an array of luxurious amenities, this property offers an unparalleled living experience that epitomizes the pinnacle of luxury living.
Location
State TX
County Dallas
Direction GPS
Rooms
Dining Room 2
Interior
Interior Features Built-in Features, Built-in Wine Cooler, Cable TV Available, Chandelier, Decorative Lighting, Double Vanity, Eat-in Kitchen, Granite Counters, High Speed Internet Available, In-Law Suite Floorplan, Kitchen Island, Multiple Staircases, Open Floorplan, Other, Pantry, Sound System Wiring, Vaulted Ceiling(s), Walk-In Closet(s)
Heating Central
Cooling Ceiling Fan(s), ENERGY STAR Qualified Equipment
Fireplaces Number 1
Fireplaces Type Gas
Appliance Built-in Refrigerator, Dishwasher, Disposal, Gas Cooktop, Gas Range, Microwave, Double Oven, Refrigerator, Other
Heat Source Central
Exterior
Garage Spaces 3.0
Pool Heated, Other
Utilities Available City Sewer, City Water, Curbs
Total Parking Spaces 3
Garage Yes
Private Pool 1
Building
Story Three Or More
Level or Stories Three Or More
Schools
Elementary Schools Lakeridge
Middle Schools Permenter
High Schools Cedar Hill
School District Cedar Hill Isd
Others
Ownership Of Record
Acceptable Financing Cash, Conventional, FHA, VA Loan, Other
Listing Terms Cash, Conventional, FHA, VA Loan, Other
Financing Conventional
Read Less Info
Want to know what your home might be worth? Contact us for a FREE valuation!

Our team is ready to help you sell your home for the highest possible price ASAP

©2024 North Texas Real Estate Information Systems.
Bought with Brandee Escalante • eXp Realty

"My job is to find and attract mastery-based agents to the office, protect the culture, and make sure everyone is happy! "







