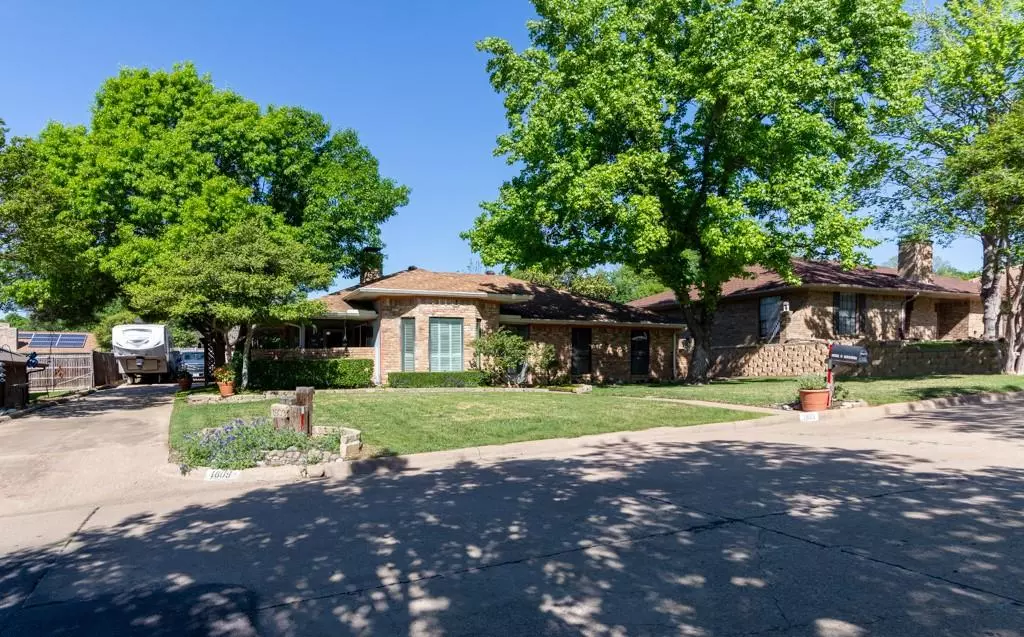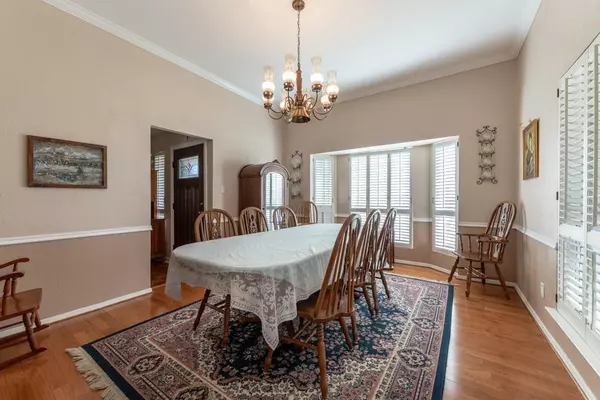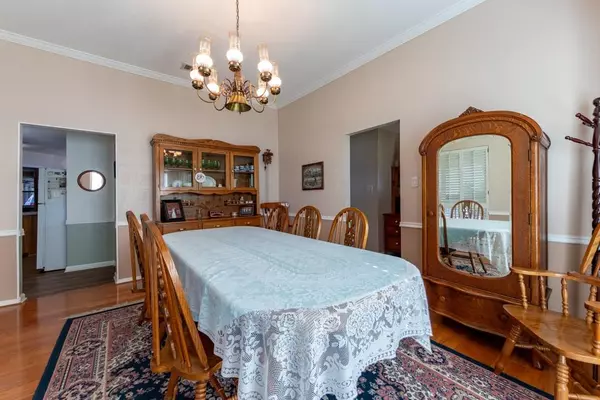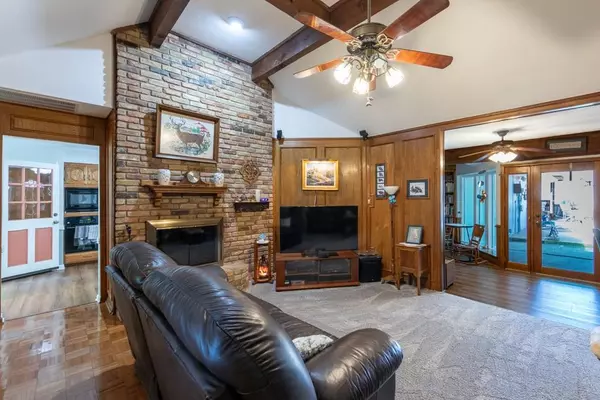$389,900
For more information regarding the value of a property, please contact us for a free consultation.
3 Beds
3 Baths
2,003 SqFt
SOLD DATE : 06/24/2024
Key Details
Property Type Single Family Home
Sub Type Single Family Residence
Listing Status Sold
Purchase Type For Sale
Square Footage 2,003 sqft
Price per Sqft $194
Subdivision Wildwood Terrace
MLS Listing ID 20577744
Sold Date 06/24/24
Style Traditional
Bedrooms 3
Full Baths 3
HOA Y/N None
Year Built 1977
Annual Tax Amount $7,598
Lot Size 10,541 Sqft
Acres 0.242
Property Description
Beautiful three bedroom, three bath home in quiet, established neighborhood. Upon entry into the home is the formal dining area with decorative lighting and bay window. Spacious living area with wood burning fireplace, vaulted ceilings with wood beams and lots of natural light. The kitchen features a pantry and plenty of storage space. Off the kitchen is the breakfast area with builtin cabinets and decorative lighting. Home features plantation shutters, new carpet and imitation marble in all baths. Primary bedroom has ensuite bath featuring a separate shower, garden tub and separate vanities. Secondary bedrooms are all nice sized. There is a bonus room that could be used as a fourth bedroom or office. Fenced backyard with inground diving pool, stereo speakers, covered patio and gazebo is perfect for those hot summer days! Two car side entry garage and extra parking for an RV including 30 amp plug! Storage building and sprinkler system! Too much to list, a must see!
Location
State TX
County Dallas
Direction From Hwy 161 exit Egyptian and go west. North on E. Terrace.
Rooms
Dining Room 2
Interior
Interior Features Built-in Features, Cable TV Available, Decorative Lighting, Double Vanity, Paneling, Pantry, Tile Counters, Vaulted Ceiling(s)
Heating Central, Electric
Cooling Ceiling Fan(s), Central Air, Electric
Flooring Carpet
Fireplaces Number 1
Fireplaces Type Brick, Living Room, Wood Burning
Appliance Dishwasher, Disposal, Electric Cooktop, Electric Oven, Electric Water Heater, Microwave, Trash Compactor
Heat Source Central, Electric
Laundry Electric Dryer Hookup, Full Size W/D Area, Washer Hookup
Exterior
Exterior Feature Covered Patio/Porch, Rain Gutters, RV Hookup, RV/Boat Parking, Storage
Garage Spaces 2.0
Fence Wood
Pool Diving Board, Salt Water, Vinyl
Utilities Available City Sewer, City Water
Roof Type Composition
Total Parking Spaces 2
Garage Yes
Private Pool 1
Building
Lot Description Few Trees, Interior Lot, Landscaped, Sprinkler System, Subdivision
Story One
Foundation Slab
Level or Stories One
Structure Type Brick
Schools
Elementary Schools Eisenhower
Middle Schools Adams
High Schools Grand Prairie
School District Grand Prairie Isd
Others
Ownership Odis K. and Barbara Dossett
Acceptable Financing Cash, Conventional, FHA, VA Loan
Listing Terms Cash, Conventional, FHA, VA Loan
Financing FHA
Special Listing Condition Survey Available
Read Less Info
Want to know what your home might be worth? Contact us for a FREE valuation!
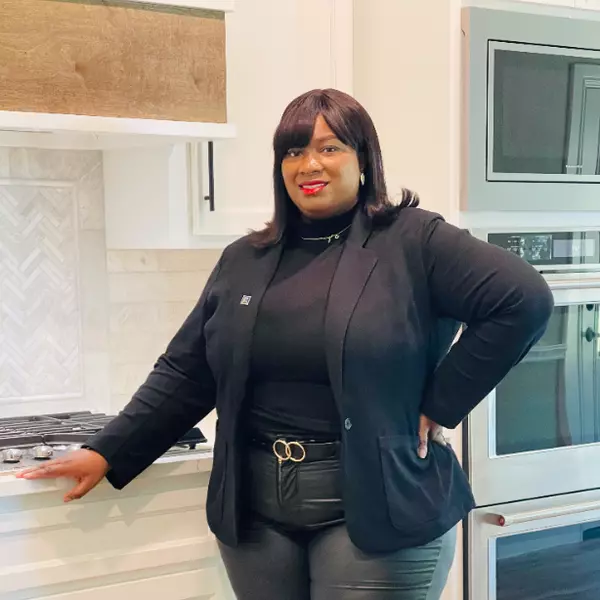
Our team is ready to help you sell your home for the highest possible price ASAP

©2024 North Texas Real Estate Information Systems.
Bought with Marilyn Tarver • RE/MAX Trinity

"My job is to find and attract mastery-based agents to the office, protect the culture, and make sure everyone is happy! "


