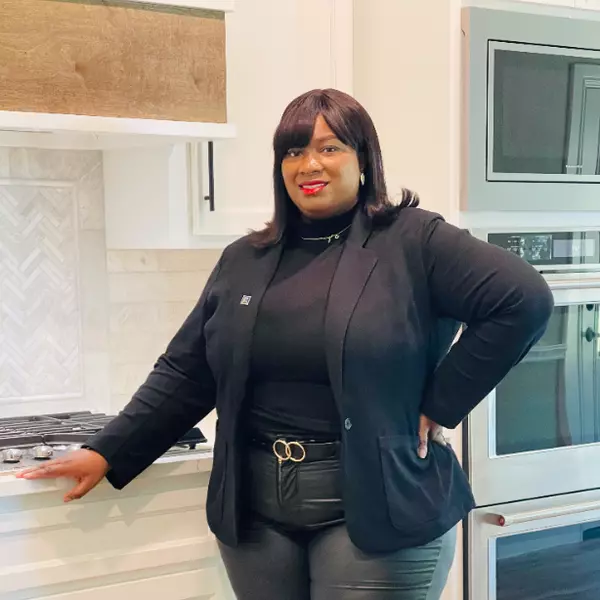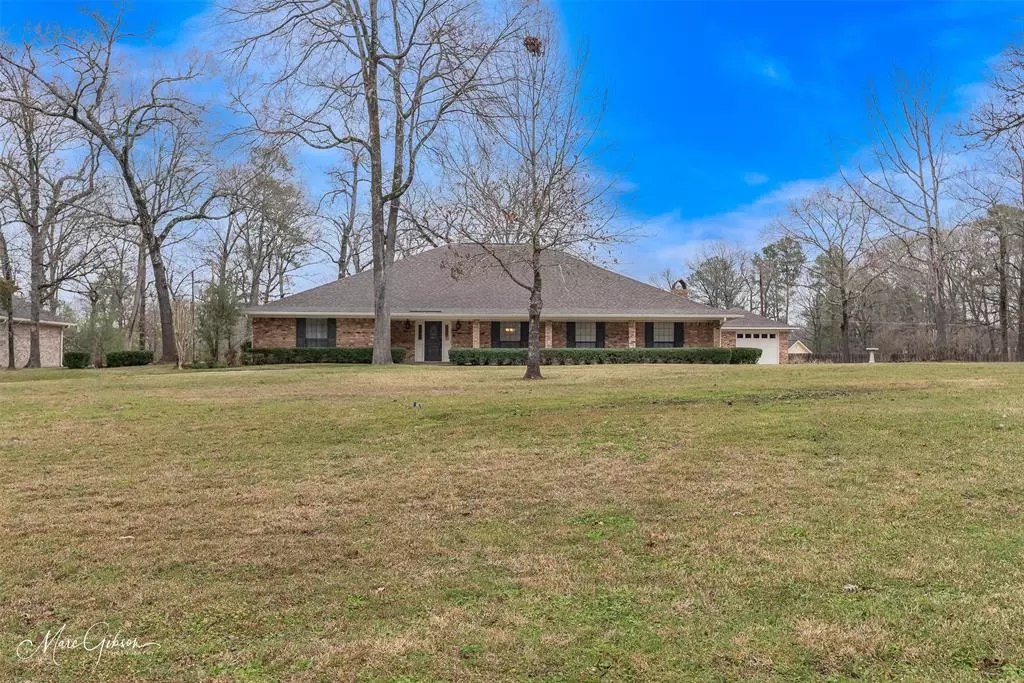$385,000
For more information regarding the value of a property, please contact us for a free consultation.
4 Beds
3 Baths
3,208 SqFt
SOLD DATE : 06/17/2024
Key Details
Property Type Single Family Home
Sub Type Single Family Residence
Listing Status Sold
Purchase Type For Sale
Square Footage 3,208 sqft
Price per Sqft $120
Subdivision Breckenridge Estates
MLS Listing ID 20547351
Sold Date 06/17/24
Bedrooms 4
Full Baths 2
Half Baths 1
HOA Y/N None
Year Built 1983
Annual Tax Amount $3,685
Lot Size 1.146 Acres
Acres 1.146
Property Description
Nestled in a tranquil & serene neighborhood, this family home offers the perfect blend of comfort & functionality. You greeted by a spacious living area that seamlessly flows into the kitchen, creating an inviting space for gatherings & quality family time. A highlight of the home is the large sunroom, where you can bask in the sunlight & enjoy panoramic views. Whether used as a relaxation retreat or an additional living area, the sunroom adds versatility & charm. All rooms are generously sized, providing ample space. For those who love to tinker and create, the separate shop garage is a dream come true. Complete with heat & AC & a half bathroom, this space offers endless possibilities for hobbies, projects, or simply storing your tools and equipment. This home is more than just a residence; it's a sanctuary where cherished memories are made and family bonds are strengthened. With its quiet neighborhood setting and abundance of features, it's the perfect place to call home.
Location
State LA
County Caddo
Direction GOOGLE MAPS
Rooms
Dining Room 1
Interior
Interior Features Built-in Features, Decorative Lighting, Eat-in Kitchen, Granite Counters, Kitchen Island, Paneling, Pantry, Vaulted Ceiling(s), Walk-In Closet(s)
Heating Central
Cooling Central Air
Flooring Carpet, Ceramic Tile, Vinyl
Fireplaces Number 2
Fireplaces Type Bedroom, Gas Logs, Living Room
Appliance Dishwasher, Electric Oven, Gas Cooktop, Double Oven
Heat Source Central
Laundry Utility Room
Exterior
Exterior Feature Covered Patio/Porch, Lighting, RV/Boat Parking, Storage
Garage Spaces 3.0
Fence None
Utilities Available Septic, Well
Roof Type Composition
Total Parking Spaces 3
Garage Yes
Building
Lot Description Acreage, Cleared, Few Trees, Lrg. Backyard Grass, Sprinkler System, Subdivision
Story One
Foundation Slab
Level or Stories One
Structure Type Brick
Schools
School District Caddo Psb
Others
Ownership CLIENT
Financing VA
Read Less Info
Want to know what your home might be worth? Contact us for a FREE valuation!

Our team is ready to help you sell your home for the highest possible price ASAP

©2024 North Texas Real Estate Information Systems.
Bought with John Albin • Century 21 Elite

"My job is to find and attract mastery-based agents to the office, protect the culture, and make sure everyone is happy! "







