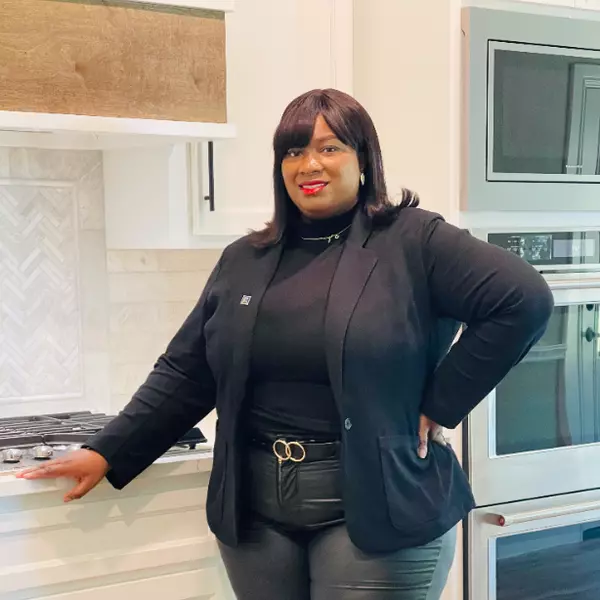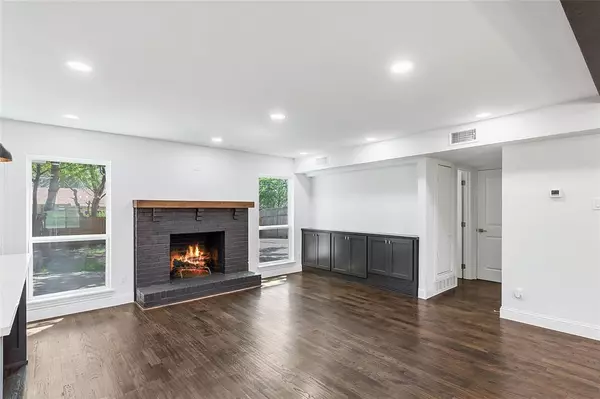$396,990
For more information regarding the value of a property, please contact us for a free consultation.
3 Beds
3 Baths
1,623 SqFt
SOLD DATE : 06/06/2024
Key Details
Property Type Single Family Home
Sub Type Single Family Residence
Listing Status Sold
Purchase Type For Sale
Square Footage 1,623 sqft
Price per Sqft $244
Subdivision Crestview Estates
MLS Listing ID 20585922
Sold Date 06/06/24
Style Traditional
Bedrooms 3
Full Baths 2
Half Baths 1
HOA Y/N None
Year Built 1964
Annual Tax Amount $3,781
Lot Size 8,799 Sqft
Acres 0.202
Lot Dimensions 8,799
Property Description
Beautifully renovated home for your comfort, enjoyment and peace of mind for years to come. Brand-new roofing and polished siding. New front and back doors. The interior showcases a contemporary design and functionality. Sunlight streams through brand-new windows, with freshly textured walls and ceilings, painted in neutral tones. Electric Garage door. All plumbing work has been updated, including new PVC sewer lines. The bathrooms feature new mirrors, showers, cabinets, toilets, faucets, and flooring. Open-concept living and dining room. Fully-equipped kitchen, complete with all-new appliances(excluding refrigerator), quartz countertops and a stylish backsplash. The bar area offers additional storage and space for a mini-fridge. Red oak handcrafted hardwood floors throughout the home and new insulation in the attic. Private backyard and welcoming front porch.
Schedule a viewing today and experience the epitome of modern living.
Location
State TX
County Dallas
Direction 11 mins south of 635. 3mins north of I-30. Nearest intersection Peavy and Gross. Across from George W. Truett elementary school. PLEASE MAKE SURE WHEN ENTERING INTO GPS, IT IS DALLAS NOT MESQUITE.
Rooms
Dining Room 1
Interior
Interior Features Decorative Lighting, Dry Bar, Kitchen Island, Open Floorplan
Heating Central
Cooling Central Air
Flooring Hardwood, See Remarks
Fireplaces Number 1
Fireplaces Type Brick
Appliance Dishwasher, Electric Cooktop, Microwave
Heat Source Central
Laundry Full Size W/D Area
Exterior
Exterior Feature Lighting
Garage Spaces 2.0
Fence Back Yard, Wood
Utilities Available Alley, Asphalt, City Sewer, City Water, Curbs
Roof Type Shingle
Total Parking Spaces 2
Garage Yes
Building
Story Two
Foundation Slab
Level or Stories Two
Structure Type Brick,Siding,Other
Schools
Elementary Schools Truett
Middle Schools H.W. Lang
High Schools Skyline
School District Dallas Isd
Others
Ownership Owner of Record
Acceptable Financing Cash, Conventional, FHA, VA Loan
Listing Terms Cash, Conventional, FHA, VA Loan
Financing Conventional
Read Less Info
Want to know what your home might be worth? Contact us for a FREE valuation!

Our team is ready to help you sell your home for the highest possible price ASAP

©2024 North Texas Real Estate Information Systems.
Bought with Josue Chaires • OnDemand Realty

"My job is to find and attract mastery-based agents to the office, protect the culture, and make sure everyone is happy! "







