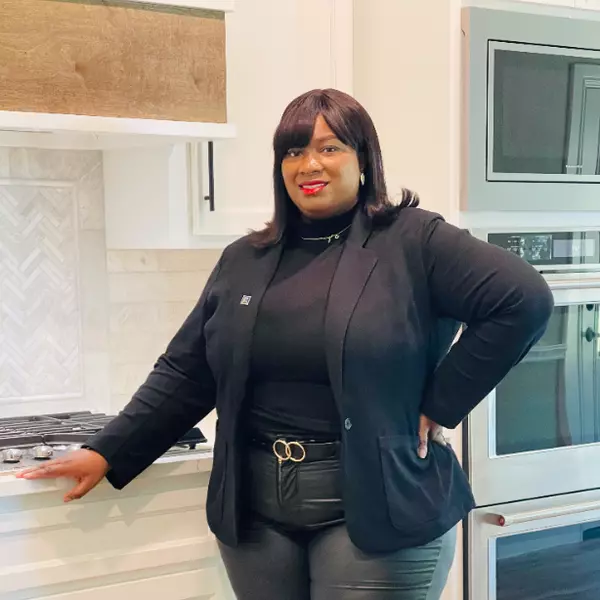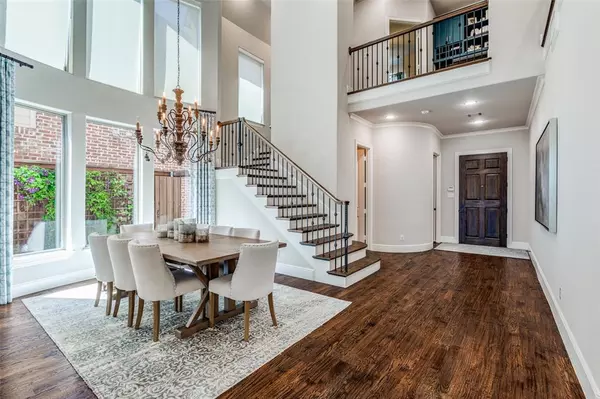$749,000
For more information regarding the value of a property, please contact us for a free consultation.
4 Beds
4 Baths
3,565 SqFt
SOLD DATE : 05/17/2024
Key Details
Property Type Single Family Home
Sub Type Single Family Residence
Listing Status Sold
Purchase Type For Sale
Square Footage 3,565 sqft
Price per Sqft $210
Subdivision Villas At Suncreek
MLS Listing ID 20595420
Sold Date 05/17/24
Style Traditional
Bedrooms 4
Full Baths 3
Half Baths 1
HOA Y/N Voluntary
Year Built 2016
Annual Tax Amount $9,813
Lot Size 5,227 Sqft
Acres 0.12
Lot Dimensions 50x99
Property Description
*Multiple offers received-Please submit highest & best by 8pm Sunday*Absolutely exquisite Cleve Adamson CUSTOM home! You will love the high-end finishes & custom details throughout this stunning 4 bed, 3.5 bath, 2 story home with a perfect floor plan. From the high roof pitch & high ceilings, to the tall windows shining on the hand-scraped oak hardwood floors & designer details with granite everywhere, this home is sure to WOW you. Upon entering, you’ll find an office & dining room with 2 story curved wall of windows before making your way to a beautiful kitchen w decorative wood vent hood + double ovens & open living room w stone fireplace & the primary suite in the back. The upstairs boasts a large game room, media room, gorgeous loft w built-in desk, 3 beds, a jack+jill bath + another full bath. The covered back patio overlooks lovely trees. Tucked in the boutique Villas at Suncreek neighborhood right off McDermott, this location w these schools is highly sought after in West Allen.
Location
State TX
County Collin
Community Greenbelt
Direction Driving south on Custer Rd, take a left on W McDermott, take a right on Suncreek, and a right on Roma Ln. The house will be on the left.
Rooms
Dining Room 1
Interior
Interior Features Cable TV Available, Chandelier, Eat-in Kitchen, Granite Counters, Kitchen Island, Open Floorplan, Pantry
Heating Natural Gas
Cooling Ceiling Fan(s), Central Air, Electric, Zoned
Flooring Carpet, Hardwood, Tile
Fireplaces Number 1
Fireplaces Type Gas, Gas Logs, Living Room, Masonry, Stone
Appliance Built-in Gas Range, Dishwasher, Disposal, Gas Oven, Gas Range, Microwave, Convection Oven, Double Oven, Plumbed For Gas in Kitchen, Refrigerator, Tankless Water Heater, Vented Exhaust Fan
Heat Source Natural Gas
Laundry Electric Dryer Hookup, Utility Room, Full Size W/D Area, Washer Hookup
Exterior
Garage Spaces 2.0
Fence Back Yard, Wood
Community Features Greenbelt
Utilities Available Cable Available, City Sewer, City Water, Concrete, Curbs, Individual Gas Meter, Individual Water Meter, Natural Gas Available, Phone Available
Roof Type Asphalt,Shingle
Total Parking Spaces 2
Garage Yes
Building
Story Two
Foundation Slab
Level or Stories Two
Structure Type Brick,Siding,Stone Veneer
Schools
Elementary Schools Norton
Middle Schools Ereckson
High Schools Allen
School District Allen Isd
Others
Ownership Rudloff
Acceptable Financing Cash, Conventional, FHA, VA Loan
Listing Terms Cash, Conventional, FHA, VA Loan
Financing Cash
Read Less Info
Want to know what your home might be worth? Contact us for a FREE valuation!

Our team is ready to help you sell your home for the highest possible price ASAP

©2024 North Texas Real Estate Information Systems.
Bought with RenHong Lai • DFW Home

"My job is to find and attract mastery-based agents to the office, protect the culture, and make sure everyone is happy! "







