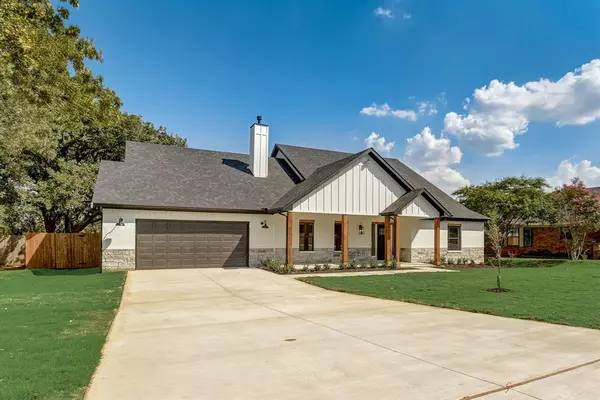$580,000
For more information regarding the value of a property, please contact us for a free consultation.
4 Beds
4 Baths
2,882 SqFt
SOLD DATE : 11/17/2023
Key Details
Property Type Single Family Home
Sub Type Single Family Residence
Listing Status Sold
Purchase Type For Sale
Square Footage 2,882 sqft
Price per Sqft $201
Subdivision Corinth Shores Estate
MLS Listing ID 20445427
Sold Date 11/17/23
Style Traditional
Bedrooms 4
Full Baths 3
Half Baths 1
HOA Y/N None
Year Built 2023
Annual Tax Amount $1,476
Lot Size 0.333 Acres
Acres 0.333
Property Description
One a kind STUNNING, NEW CONSTRUCTION home is MOVE-IN READY, on a .333 acre lot in a quiet & well-established neighborhood w NO HOA. Be greeted by an open flrplan w a gourmet kitchen, with a spacious dining, family room complete with a cozy fireplace. This 2-story boasts 4 bed & 3.5 baths, & a backyard oasis with a covered patio that is a blank canvas ready to make your own. Envision soaking up the sun & taking a dip in the pool, grill with loved ones, or gather around the fire pit during colder months. On the 1st fl you'll also find a mudroom, laundry room, & huge pantry. The 2nd flr features a 2nd primary suite, can be converted into a media room, office, or game room. Other features include a 250-gal propane tank, Quartz counters, custom cabinets, tankless H2O heater, irrigation system, engineered hardwood flrs, foam insulation, ceiling fans, & more. Appliances ordered & will be installed before closing, which will include a professional 36-inch range. Foorplan & 3D Tour online.
Location
State TX
County Denton
Direction From I35N take exit 460 toward Corinth Pkwy onto I35 service road, turn left onto S Corinth St., turn right onto Wildwood Dr, turn right onto N Haven Dr for 289 ft.
Rooms
Dining Room 1
Interior
Interior Features Built-in Features, Cable TV Available, Decorative Lighting, Double Vanity, Eat-in Kitchen, High Speed Internet Available, Kitchen Island, Loft, Open Floorplan, Pantry, Vaulted Ceiling(s), Walk-In Closet(s), In-Law Suite Floorplan
Heating Central, Fireplace(s), Natural Gas, Propane
Cooling Ceiling Fan(s), Central Air, Electric
Flooring Carpet, Simulated Wood, Tile
Fireplaces Number 1
Fireplaces Type Brick, Decorative, Living Room, Propane, Raised Hearth, Stone, Wood Burning
Appliance Dishwasher, Disposal, Gas Cooktop, Microwave, Tankless Water Heater, Vented Exhaust Fan
Heat Source Central, Fireplace(s), Natural Gas, Propane
Laundry Electric Dryer Hookup, Gas Dryer Hookup, In Hall, Utility Room, Full Size W/D Area, Stacked W/D Area, Washer Hookup
Exterior
Exterior Feature Covered Patio/Porch, Rain Gutters, Private Yard, RV/Boat Parking
Garage Spaces 2.0
Fence Fenced, High Fence, Privacy, Wood
Utilities Available All Weather Road, Cable Available, City Sewer, City Water, Electricity Available, Electricity Connected, Individual Water Meter, Propane
Roof Type Composition
Total Parking Spaces 2
Garage Yes
Building
Lot Description Cleared, Few Trees, Interior Lot, Sprinkler System, Subdivision
Story Two
Foundation Slab
Level or Stories Two
Structure Type Brick,Concrete,Stone Veneer,Wood
Schools
Elementary Schools Hawk
Middle Schools Crownover
High Schools Guyer
School District Denton Isd
Others
Restrictions No Known Restriction(s)
Ownership A1 Estates, LLC
Acceptable Financing Cash, Conventional, FHA, VA Loan
Listing Terms Cash, Conventional, FHA, VA Loan
Financing Conventional
Special Listing Condition Survey Available
Read Less Info
Want to know what your home might be worth? Contact us for a FREE valuation!

Our team is ready to help you sell your home for the highest possible price ASAP

©2024 North Texas Real Estate Information Systems.
Bought with Yendry Murillo • Ultima Real Estate

"My job is to find and attract mastery-based agents to the office, protect the culture, and make sure everyone is happy! "







