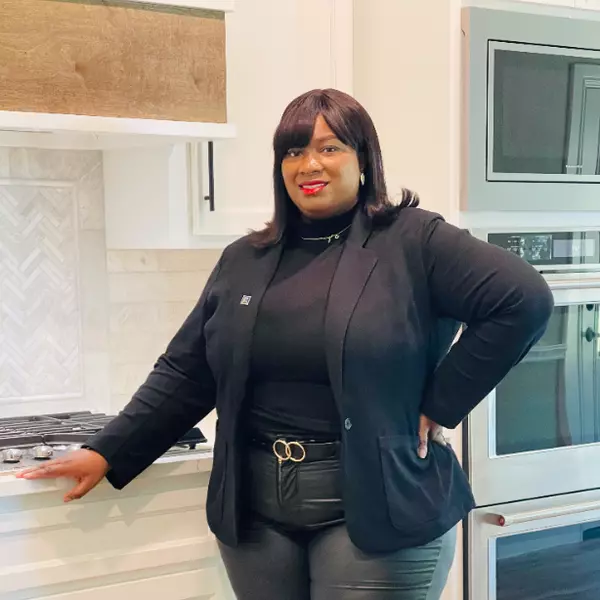$649,000
For more information regarding the value of a property, please contact us for a free consultation.
5 Beds
3 Baths
2,872 SqFt
SOLD DATE : 07/19/2023
Key Details
Property Type Single Family Home
Sub Type Single Family Residence
Listing Status Sold
Purchase Type For Sale
Square Footage 2,872 sqft
Price per Sqft $225
Subdivision Willowbrook Add
MLS Listing ID 20346309
Sold Date 07/19/23
Style Traditional
Bedrooms 5
Full Baths 3
HOA Fees $58/ann
HOA Y/N Mandatory
Year Built 2018
Annual Tax Amount $10,071
Lot Size 6,011 Sqft
Acres 0.138
Property Sub-Type Single Family Residence
Property Description
This Two-Story 2018 Home With 5 Bedrooms And 3 Baths Combines Modern Design, Functional Spaces, And Comfortable Living. From The Open-Concept Layout To The Upgraded Finishes, It Offers A Perfect Blend Of Style And Functionality. Step Inside The Front Door, And You'll Find A Spacious Foyer That Leads To Two Guest Bedrooms And A Full Bath And Then Down The Hall To An Open-Concept Layout, With Family Room And Kitchen Which Features Stainless Appliances, Lots Of Cabinets, And A Large Center Island. The Island Provides Additional Seating And Serves As A Hub For Casual Dining Or A Quick Breakfast. The Owner's Suite Is On The Back Of The Home And Has A Spa Bath Attached With Tub And Separate Shower. Head Upstairs To The Large Gameroom, Two More Bedrooms And One More Full Bath. A Corner Lot Gives Plenty Of Yard Space For Entertaining And Children To Play And The Oversized Tandem Garage Has Room For Storage.
Location
State TX
County Denton
Community Community Sprinkler
Direction Denton Tap to Prestige
Rooms
Dining Room 1
Interior
Interior Features Built-in Features, Decorative Lighting, Eat-in Kitchen, Granite Counters, High Speed Internet Available, Kitchen Island, Open Floorplan, Pantry, Vaulted Ceiling(s), Walk-In Closet(s), Wired for Data
Heating Central, ENERGY STAR Qualified Equipment
Cooling Central Air, Electric, ENERGY STAR Qualified Equipment
Flooring Carpet, Ceramic Tile, Simulated Wood
Appliance Dishwasher, Disposal, Electric Oven, Gas Cooktop, Gas Water Heater, Plumbed For Gas in Kitchen
Heat Source Central, ENERGY STAR Qualified Equipment
Laundry Electric Dryer Hookup, Utility Room, Full Size W/D Area, Washer Hookup
Exterior
Exterior Feature Covered Patio/Porch, Rain Gutters
Garage Spaces 3.0
Fence Brick, Wood
Community Features Community Sprinkler
Utilities Available City Sewer, City Water, Concrete, Curbs, Individual Gas Meter, Individual Water Meter, Sidewalk, Underground Utilities
Roof Type Composition
Garage Yes
Building
Lot Description Corner Lot, Few Trees, Landscaped, Sprinkler System, Subdivision
Story Two
Foundation Slab
Level or Stories Two
Structure Type Brick,Rock/Stone,Wood
Schools
Elementary Schools Rockbrook
Middle Schools Marshall Durham
High Schools Lewisville-Harmon
School District Lewisville Isd
Others
Ownership Rice
Acceptable Financing Cash, Conventional
Listing Terms Cash, Conventional
Financing Conventional
Read Less Info
Want to know what your home might be worth? Contact us for a FREE valuation!

Our team is ready to help you sell your home for the highest possible price ASAP

©2025 North Texas Real Estate Information Systems.
Bought with Tracey Wecker • Ebby Halliday Realtors
"My job is to find and attract mastery-based agents to the office, protect the culture, and make sure everyone is happy! "







