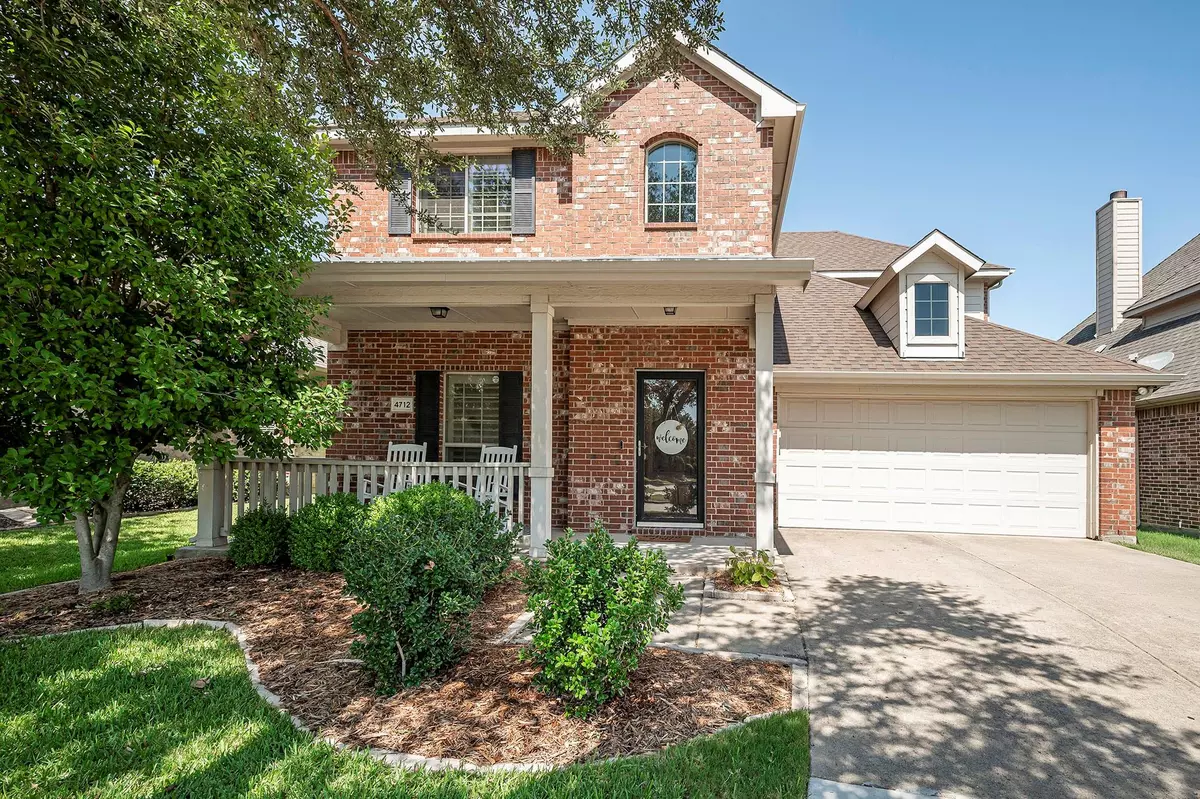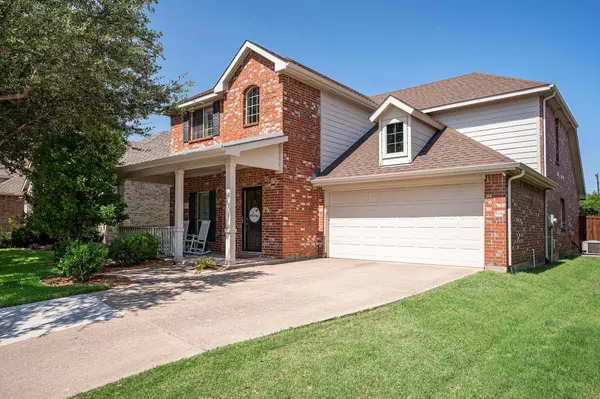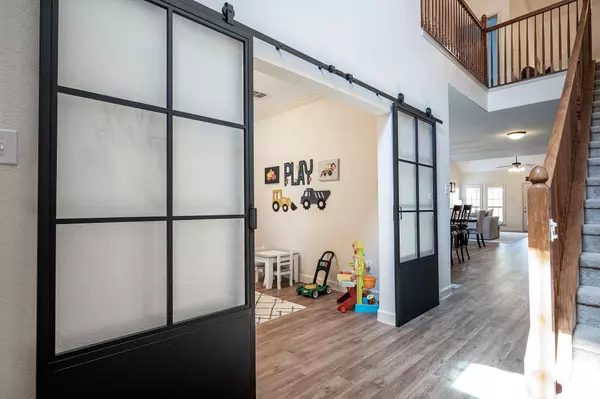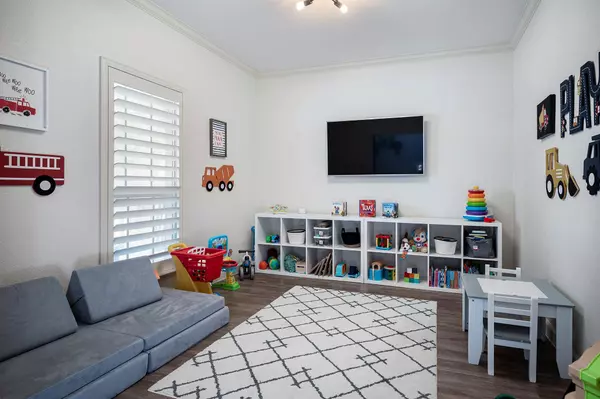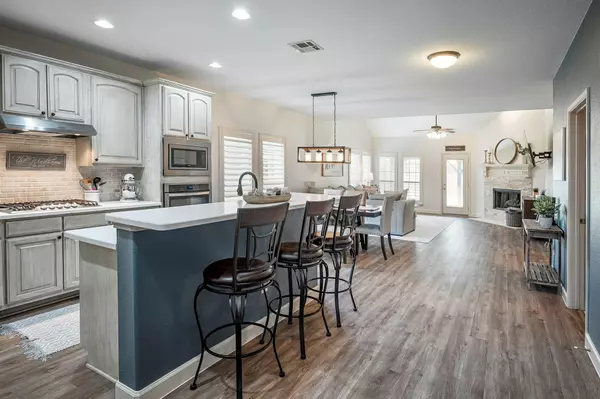$545,000
For more information regarding the value of a property, please contact us for a free consultation.
4 Beds
4 Baths
2,777 SqFt
SOLD DATE : 08/29/2022
Key Details
Property Type Single Family Home
Sub Type Single Family Residence
Listing Status Sold
Purchase Type For Sale
Square Footage 2,777 sqft
Price per Sqft $196
Subdivision Saddle Club At Mckinney Ranch
MLS Listing ID 20130946
Sold Date 08/29/22
Bedrooms 4
Full Baths 3
Half Baths 1
HOA Fees $55/ann
HOA Y/N Mandatory
Year Built 2008
Property Description
Location, Location Allen ISD! Pristine custom home with outstanding floor plan featuring 4 large bedrooms, 4 baths and 3 living areas! Two large living areas down, Master bedroom is down with sitting area and gorgeous views of private large fenced yard with board on board cedar. Incredible cedar pergola with extended patio, great for entertaining, beautiful covered front porch as well. Open spacious floor plan that flows beautifully with updated custom laminated floors, custom iron farm doors, and plantation shutters through out home. Secondary bedrooms are up and large with deep closets. Massive living upstairs with walk out storage. Kitchen is exceptional with commercial grade stove top and stainless appliances with walk in pantry. Updated fixtures, custom fresh paint, custom cabinets, raised stone fireplace with gas logs! Walking distance to community pool, located in exemplary Allen ISD!
Location
State TX
County Collin
Community Club House, Community Pool, Greenbelt, Pool
Direction 121 to Stacy to Ridge to Lasso
Rooms
Dining Room 1
Interior
Interior Features Cable TV Available, High Speed Internet Available, Kitchen Island, Pantry, Smart Home System, Vaulted Ceiling(s), Walk-In Closet(s)
Heating Central
Cooling Central Air
Flooring Carpet, Ceramic Tile, Laminate
Fireplaces Number 1
Fireplaces Type Gas Logs, Gas Starter, Raised Hearth, Stone
Appliance Built-in Gas Range, Commercial Grade Range, Dishwasher, Disposal, Electric Water Heater, Gas Cooktop, Microwave, Plumbed For Gas in Kitchen, Plumbed for Ice Maker
Heat Source Central
Laundry Full Size W/D Area
Exterior
Exterior Feature Covered Patio/Porch, Rain Gutters, Playground
Garage Spaces 2.0
Fence Wood
Pool Gunite
Community Features Club House, Community Pool, Greenbelt, Pool
Utilities Available Cable Available, City Sewer, City Water, Co-op Electric, Concrete, Individual Gas Meter, Individual Water Meter, Sidewalk
Roof Type Composition
Garage Yes
Building
Lot Description Landscaped, Lrg. Backyard Grass, Sprinkler System, Subdivision
Story Two
Foundation Slab
Structure Type Brick
Schools
School District Allen Isd
Others
Ownership Windham
Financing Conventional
Special Listing Condition Survey Available
Read Less Info
Want to know what your home might be worth? Contact us for a FREE valuation!
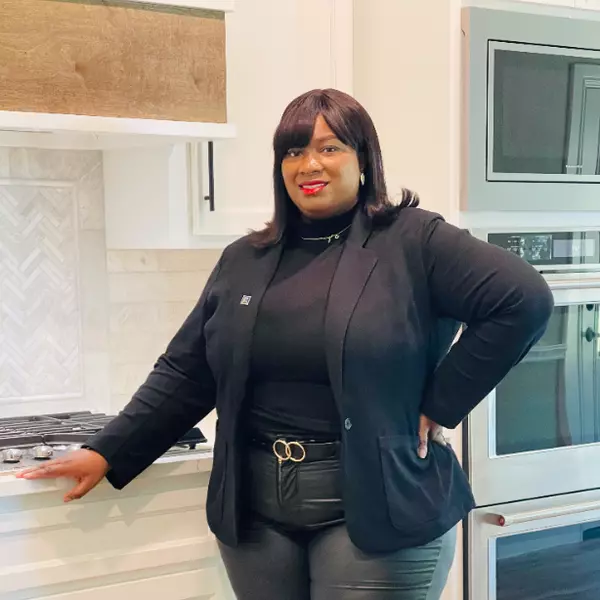
Our team is ready to help you sell your home for the highest possible price ASAP

©2024 North Texas Real Estate Information Systems.
Bought with Elizabeth Gassos • Keller Williams Realty DPR

"My job is to find and attract mastery-based agents to the office, protect the culture, and make sure everyone is happy! "


