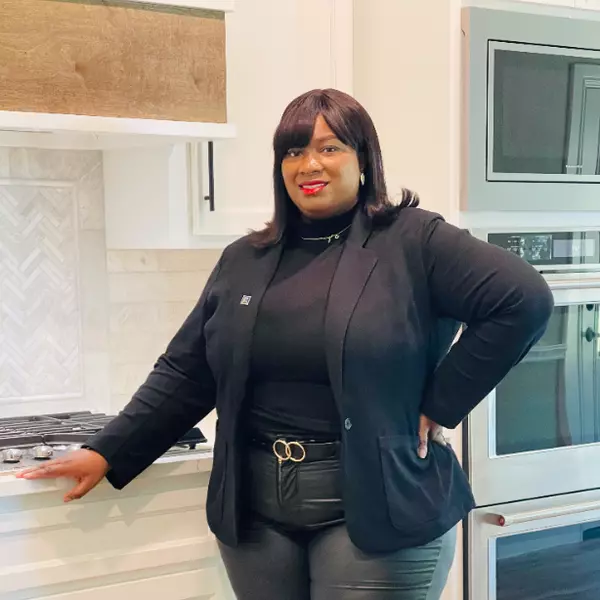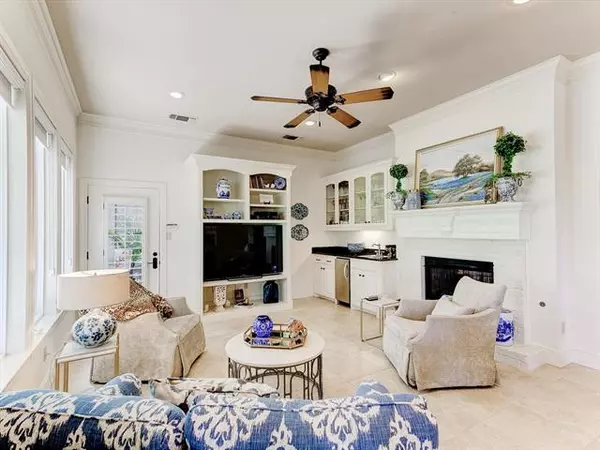$589,900
For more information regarding the value of a property, please contact us for a free consultation.
4 Beds
4 Baths
3,267 SqFt
SOLD DATE : 08/19/2021
Key Details
Property Type Single Family Home
Sub Type Single Family Residence
Listing Status Sold
Purchase Type For Sale
Square Footage 3,267 sqft
Price per Sqft $180
Subdivision Janehaven Lakes
MLS Listing ID 14618918
Sold Date 08/19/21
Style Traditional
Bedrooms 4
Full Baths 3
Half Baths 1
HOA Fees $100/mo
HOA Y/N Mandatory
Total Fin. Sqft 3267
Year Built 2005
Annual Tax Amount $11,117
Lot Size 0.358 Acres
Acres 0.358
Property Sub-Type Single Family Residence
Property Description
your mouth will water when you see the curb appeal from this gorgeous yard! Step into a beautiful staircase open to the formal dining room and library with floor to wall bookshelves. Kitchen offers abundance of cabinets, granite counters, recessed corner sink, windows soaring to take in the view of the pond. Kitchen is open to breakfast area and den with see through fireplace, wet bar make it easy for entertaining. Master bedroom is nice size with luscious bath offering jetted tub, separate shower, two huge walk in closets. Upstairs has three bedrooms all connected to a full bathroom, plus a cedar closet and even a third living area. the garage is a deep four car garage with storage access, even a courtyard!
Location
State TX
County Johnson
Community Gated
Direction from the CTP Tollway go south on Nolan River to left on Surry place then you will take a right into Janehaven Lakes
Rooms
Dining Room 2
Interior
Interior Features Built-in Wine Cooler, Cable TV Available, Decorative Lighting, High Speed Internet Available, Wet Bar
Heating Central, Natural Gas, Zoned
Cooling Ceiling Fan(s), Central Air, Electric, Zoned
Flooring Carpet, Ceramic Tile, Wood
Fireplaces Number 1
Fireplaces Type Gas Logs, Gas Starter, See Through Fireplace
Appliance Dishwasher, Disposal, Double Oven, Electric Cooktop, Electric Oven, Microwave, Plumbed for Ice Maker, Tankless Water Heater, Gas Water Heater
Heat Source Central, Natural Gas, Zoned
Exterior
Exterior Feature Covered Patio/Porch, Rain Gutters, Lighting
Garage Spaces 4.0
Fence Wrought Iron, Partial
Community Features Gated
Utilities Available All Weather Road, City Sewer, City Water, Concrete, Curbs, Individual Gas Meter, Individual Water Meter, Underground Utilities
Roof Type Composition
Garage Yes
Building
Lot Description Corner Lot, Landscaped, Park View, Sprinkler System, Water/Lake View
Story Two
Foundation Slab
Structure Type Brick
Schools
Elementary Schools Gerard
Middle Schools Lowell Smith
High Schools Cleburne
School District Cleburne Isd
Others
Restrictions Deed
Ownership Patricia Taylor
Acceptable Financing Cash, Conventional
Listing Terms Cash, Conventional
Financing Cash
Read Less Info
Want to know what your home might be worth? Contact us for a FREE valuation!

Our team is ready to help you sell your home for the highest possible price ASAP

©2025 North Texas Real Estate Information Systems.
Bought with Hope Kirkpatrick • Webb Kirkpatrick Real Estate, Inc
"My job is to find and attract mastery-based agents to the office, protect the culture, and make sure everyone is happy! "







