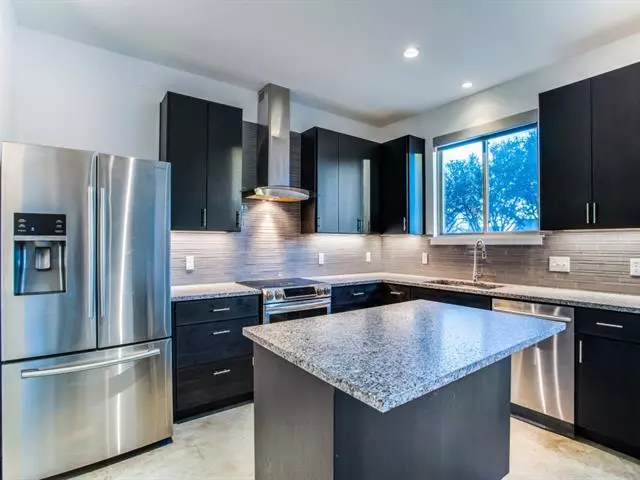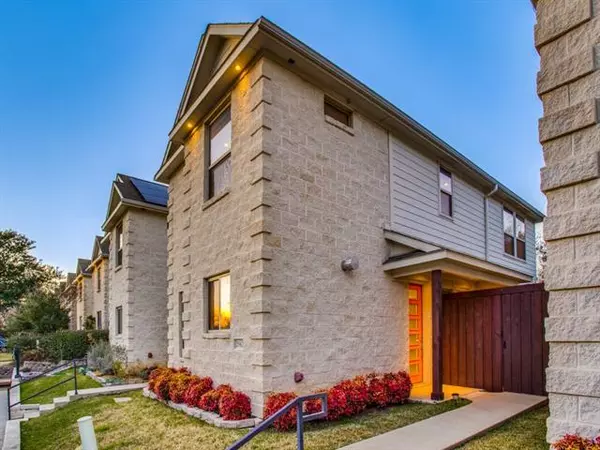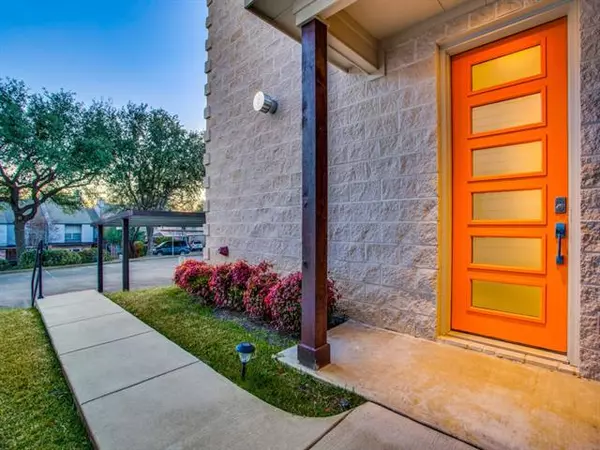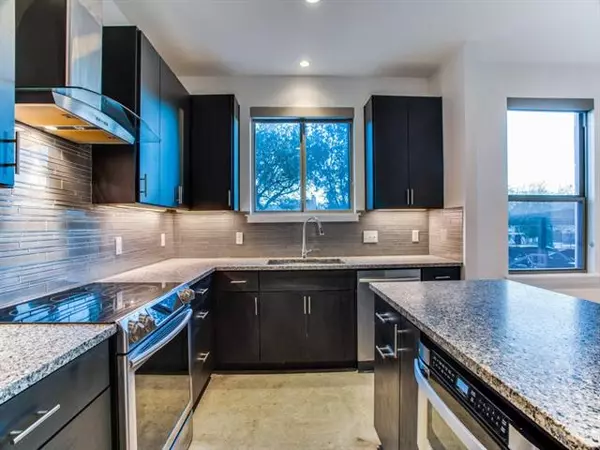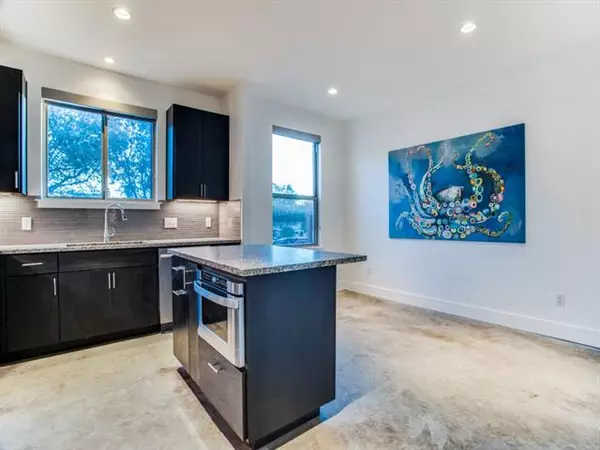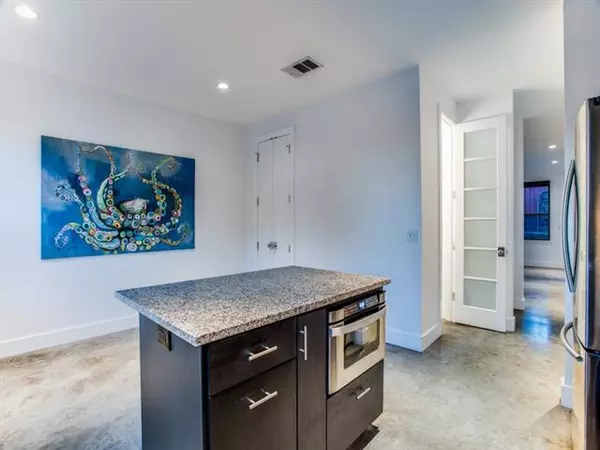$413,500
For more information regarding the value of a property, please contact us for a free consultation.
2 Beds
3 Baths
1,642 SqFt
SOLD DATE : 03/25/2022
Key Details
Property Type Single Family Home
Sub Type Single Family Residence
Listing Status Sold
Purchase Type For Sale
Square Footage 1,642 sqft
Price per Sqft $251
Subdivision Wedglea Creek
MLS Listing ID 14744244
Sold Date 03/25/22
Style Contemporary/Modern,Traditional
Bedrooms 2
Full Baths 2
Half Baths 1
HOA Fees $200/mo
HOA Y/N Mandatory
Total Fin. Sqft 1642
Year Built 2016
Annual Tax Amount $11,217
Lot Size 2,613 Sqft
Acres 0.06
Property Description
Luxury detached single family home located near downtown Dallas with easy access to shopping, gyms, freeways in with low HOA's in a cozy enclave with Community Pool, Hot Tub and Private Dog Park. Stainless Steel Energy Star Appliances, Built in Microwave, Convection Oven, and Vent Hood.Large Island,Walk-in Pantry in Gourmet Eat in Kitchen with Island. Led Canned Lighting throughout, Argon Double Paned windows, CATS Wiring,Sound Insulation, 8' Solid Core Doors, Foamed Insulation,Zoned 16 Seer Carrier HVAC, Granite Countertops,Kohler Finished Baths With Italian Sink and 2 car covered carport with large backyard. See media for announced walkable Starbucks and Sprouts stores.CRA loan program with no MI at zero down
Location
State TX
County Dallas
Direction Hampton Road West on Plymouth, right on Bahama, Right on Wedglea. Enter through 2506 immediate right. House is on right north side 2562
Rooms
Dining Room 1
Interior
Interior Features Cable TV Available, Decorative Lighting, Dry Bar, Flat Screen Wiring, High Speed Internet Available
Heating Central, Electric
Cooling Central Air, Electric
Flooring Concrete, Wood
Appliance Commercial Grade Vent, Convection Oven, Dishwasher, Disposal, Electric Range, Ice Maker, Microwave, Plumbed for Ice Maker, Vented Exhaust Fan, Warming Drawer
Heat Source Central, Electric
Exterior
Exterior Feature Covered Patio/Porch, Rain Gutters
Carport Spaces 2
Fence Wood
Utilities Available City Sewer, City Water, Community Mailbox, Concrete, Curbs
Roof Type Composition
Garage No
Private Pool 1
Building
Lot Description Interior Lot, Sprinkler System
Story Two
Foundation Slab
Structure Type Block,Siding
Schools
Elementary Schools Stevenspar
Middle Schools Raul Quintanilla
High Schools Pinkston
School District Dallas Isd
Others
Ownership See Agent
Financing Conventional
Read Less Info
Want to know what your home might be worth? Contact us for a FREE valuation!
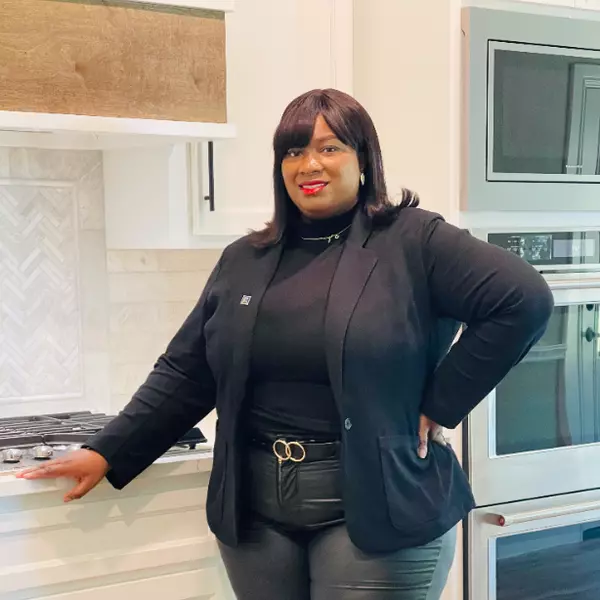
Our team is ready to help you sell your home for the highest possible price ASAP

©2024 North Texas Real Estate Information Systems.
Bought with Abigail Davis • Compass RE Texas, LLC.

"My job is to find and attract mastery-based agents to the office, protect the culture, and make sure everyone is happy! "


