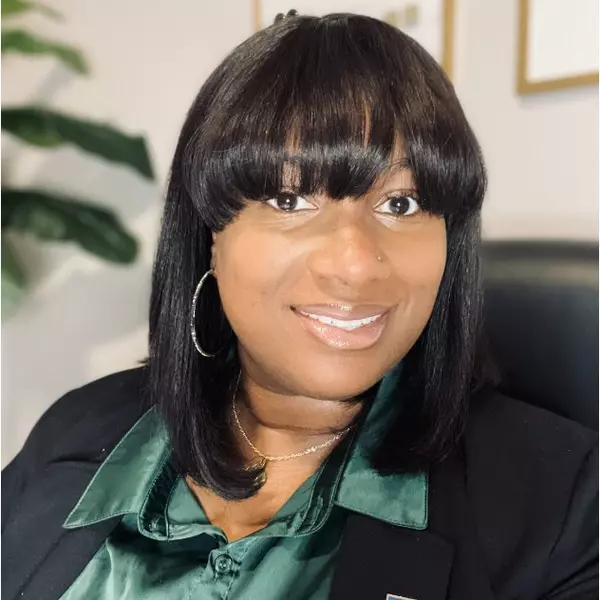
4 Beds
4 Baths
3,062 SqFt
4 Beds
4 Baths
3,062 SqFt
Key Details
Property Type Single Family Home
Sub Type Single Family Residence
Listing Status Active
Purchase Type For Sale
Square Footage 3,062 sqft
Subdivision Travis Ranch Ph 3B
MLS Listing ID 21107493
Style Traditional
Bedrooms 4
Full Baths 3
Half Baths 1
HOA Fees $395/ann
HOA Y/N Mandatory
Year Built 2008
Annual Tax Amount $8,458
Lot Size 6,926 Sqft
Acres 0.159
Property Sub-Type Single Family Residence
Property Description
Location
State TX
County Kaufman
Community Club House, Community Pool, Jogging Path/Bike Path, Park, Playground
Direction Please follow GPS or google Maps for directions
Rooms
Dining Room 2
Interior
Interior Features Decorative Lighting, Eat-in Kitchen, Granite Counters, High Speed Internet Available, Kitchen Island, Open Floorplan, Pantry, Smart Home System, Vaulted Ceiling(s), Walk-In Closet(s)
Heating Central, Fireplace(s), Solar
Cooling Ceiling Fan(s), Central Air
Fireplaces Number 1
Fireplaces Type Living Room
Appliance Dishwasher, Disposal, Electric Range, Electric Water Heater, Microwave, Refrigerator
Heat Source Central, Fireplace(s), Solar
Laundry Electric Dryer Hookup, Utility Room, Full Size W/D Area, Washer Hookup
Exterior
Garage Spaces 2.0
Fence Wood
Community Features Club House, Community Pool, Jogging Path/Bike Path, Park, Playground
Utilities Available Cable Available, City Sewer, City Water, Concrete, Curbs, Sidewalk, Underground Utilities
Roof Type Composition
Total Parking Spaces 2
Garage Yes
Building
Lot Description Corner Lot, Few Trees, Landscaped, Lrg. Backyard Grass, Sprinkler System, Subdivision
Story Two
Foundation Slab
Level or Stories Two
Structure Type Brick,Siding
Schools
Elementary Schools Linda Lyon
Middle Schools Cain
High Schools Rockwall-Heath
School District Rockwall Isd
Others
Restrictions Deed
Ownership see tax rolls
Acceptable Financing Cash, Conventional, FHA, Not Assumable, VA Loan
Listing Terms Cash, Conventional, FHA, Not Assumable, VA Loan
Special Listing Condition Deed Restrictions
Virtual Tour https://www.propertypanorama.com/instaview/ntreis/21107493


"My job is to find and attract mastery-based agents to the office, protect the culture, and make sure everyone is happy! "






