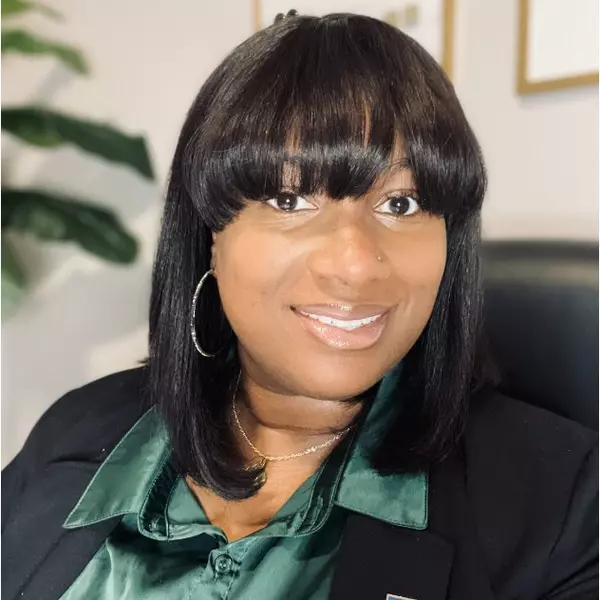
4 Beds
3 Baths
2,275 SqFt
4 Beds
3 Baths
2,275 SqFt
Open House
Sat Nov 08, 1:00pm - 4:00pm
Sun Nov 09, 1:00pm - 4:00pm
Key Details
Property Type Single Family Home
Sub Type Single Family Residence
Listing Status Active
Purchase Type For Sale
Square Footage 2,275 sqft
Subdivision Harvest Townside Pha
MLS Listing ID 21103555
Style Traditional
Bedrooms 4
Full Baths 3
HOA Fees $1,150
HOA Y/N Mandatory
Year Built 2019
Annual Tax Amount $10,801
Lot Size 4,617 Sqft
Acres 0.106
Lot Dimensions 4,617 Sqft
Property Sub-Type Single Family Residence
Property Description
Wood-like floors throughout add a modern, streamlined touch. The spacious primary suite offers a private retreat with a luxurious ensuite bath. Upstairs, enjoy a versatile game room or second living area—ideal for relaxing or hosting guests. Step outside to a covered back patio, perfect for morning coffee or evening gatherings.
Harvest Townside offers unmatched amenities including The Back Porch community hub, scenic parks, playgrounds, ponds, dog parks, a coffee shop, fitness center, community garden, resort-style pools, splash pad, trails, and event venues. Whether you're looking for connection, recreation, or relaxation—you'll find it all here. This is more than a home; it's a lifestyle.
Location
State TX
County Denton
Community Club House, Community Pool, Concierge, Fishing, Fitness Center, Greenbelt, Jogging Path/Bike Path, Park, Playground, Pool, Restaurant, Sidewalks, Other
Direction Please use GPS.
Rooms
Dining Room 1
Interior
Interior Features Decorative Lighting, High Speed Internet Available, Kitchen Island, Open Floorplan, Walk-In Closet(s)
Heating Central, Fireplace(s)
Cooling Ceiling Fan(s), Central Air, Electric
Flooring Carpet, Ceramic Tile
Fireplaces Number 1
Fireplaces Type Gas Logs, Living Room
Appliance Dishwasher, Disposal, Electric Cooktop, Gas Cooktop, Microwave, Plumbed For Gas in Kitchen, Vented Exhaust Fan
Heat Source Central, Fireplace(s)
Laundry Electric Dryer Hookup, Utility Room, Full Size W/D Area, Dryer Hookup, Washer Hookup
Exterior
Exterior Feature Covered Patio/Porch, Rain Gutters, Private Yard
Garage Spaces 2.0
Fence Wood
Community Features Club House, Community Pool, Concierge, Fishing, Fitness Center, Greenbelt, Jogging Path/Bike Path, Park, Playground, Pool, Restaurant, Sidewalks, Other
Utilities Available Community Mailbox, Electricity Connected, MUD Water, Natural Gas Available, Sidewalk, Underground Utilities
Roof Type Composition
Total Parking Spaces 2
Garage Yes
Building
Lot Description Interior Lot, Landscaped, Sprinkler System, Subdivision
Story Two
Foundation Slab
Level or Stories Two
Structure Type Brick
Schools
Elementary Schools Argyle West
Middle Schools Argyle
High Schools Argyle
School District Argyle Isd
Others
Ownership See Tax
Acceptable Financing Cash, Conventional, FHA, VA Loan
Listing Terms Cash, Conventional, FHA, VA Loan
Virtual Tour https://www.propertypanorama.com/instaview/ntreis/21103555


"My job is to find and attract mastery-based agents to the office, protect the culture, and make sure everyone is happy! "






