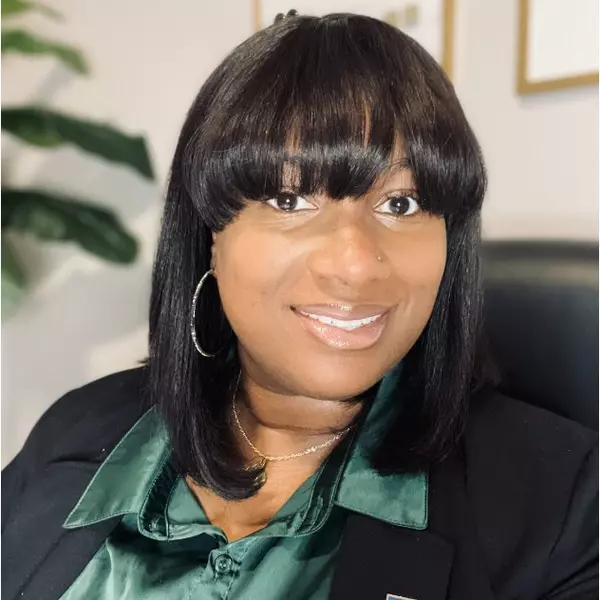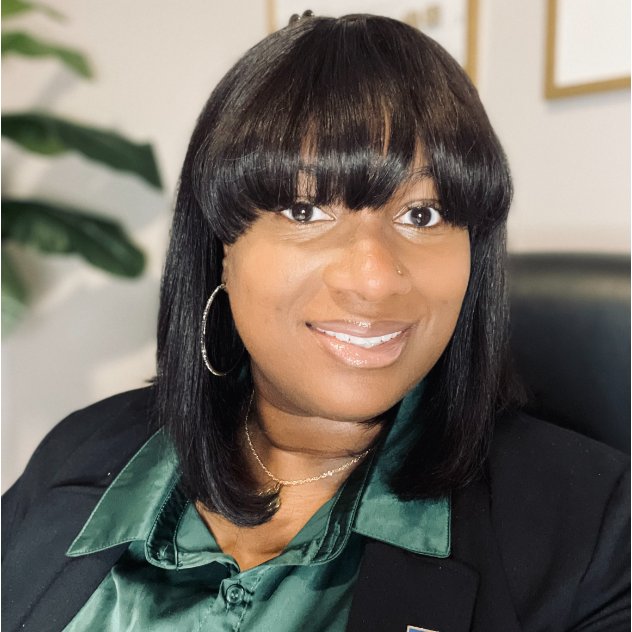
4 Beds
2 Baths
1,917 SqFt
4 Beds
2 Baths
1,917 SqFt
Open House
Sat Oct 18, 11:00am - 1:00pm
Key Details
Property Type Single Family Home
Sub Type Single Family Residence
Listing Status Active
Purchase Type For Sale
Square Footage 1,917 sqft
Subdivision Valor Farms Ph 2
MLS Listing ID 21083335
Style Traditional
Bedrooms 4
Full Baths 2
HOA Fees $580/ann
HOA Y/N Mandatory
Year Built 2022
Annual Tax Amount $7,539
Lot Size 6,316 Sqft
Acres 0.145
Property Sub-Type Single Family Residence
Property Description
newer neighborhood offers fantastic amenities including a pool, sand volleyball court, playground, and
more - perfect for an active lifestyle. Inside, you'll find a spacious open-concept layout with a large living
and dining area that's ideal for gatherings. The oversized primary bedroom provides a relaxing retreat,
while the covered patio and expansive backyard make outdoor entertaining a breeze. Enjoy modern
comfort, community fun, and plenty of room to grow—all in one inviting home!
Location
State TX
County Hunt
Community Club House, Community Pool, Curbs, Jogging Path/Bike Path, Park, Playground, Sidewalks
Direction Going East on I-30 take exit #79 to FM 2642. Take a left onto FM 2642. Right on Peppergrass St. Left on Banner Ave. Right on Roper St. Home will be on the right.
Rooms
Dining Room 1
Interior
Interior Features Decorative Lighting, Eat-in Kitchen, Granite Counters, High Speed Internet Available, Open Floorplan, Pantry, Smart Home System, Walk-In Closet(s)
Heating Natural Gas
Cooling Ceiling Fan(s), Central Air, Electric
Flooring Carpet, Luxury Vinyl Plank
Appliance Dishwasher, Disposal, Electric Cooktop, Electric Oven, Microwave, Refrigerator
Heat Source Natural Gas
Laundry Utility Room, Full Size W/D Area
Exterior
Exterior Feature Covered Patio/Porch, Rain Gutters
Garage Spaces 2.0
Fence Wood
Community Features Club House, Community Pool, Curbs, Jogging Path/Bike Path, Park, Playground, Sidewalks
Utilities Available Electricity Available, Electricity Connected, MUD Sewer, MUD Water, Sidewalk
Roof Type Composition,Shingle
Total Parking Spaces 2
Garage Yes
Building
Lot Description Interior Lot, Landscaped, Lrg. Backyard Grass, Sprinkler System
Story One
Foundation Slab
Level or Stories One
Structure Type Brick
Schools
Elementary Schools Ruth Cherry
Middle Schools Ouida Baley
High Schools Royse City
School District Royse City Isd
Others
Restrictions No Known Restriction(s)
Ownership See Agent
Acceptable Financing 1031 Exchange, Cash, Conventional, FHA, USDA Loan, VA Loan
Listing Terms 1031 Exchange, Cash, Conventional, FHA, USDA Loan, VA Loan
Special Listing Condition Survey Available
Virtual Tour https://www.propertypanorama.com/instaview/ntreis/21083335


"My job is to find and attract mastery-based agents to the office, protect the culture, and make sure everyone is happy! "






