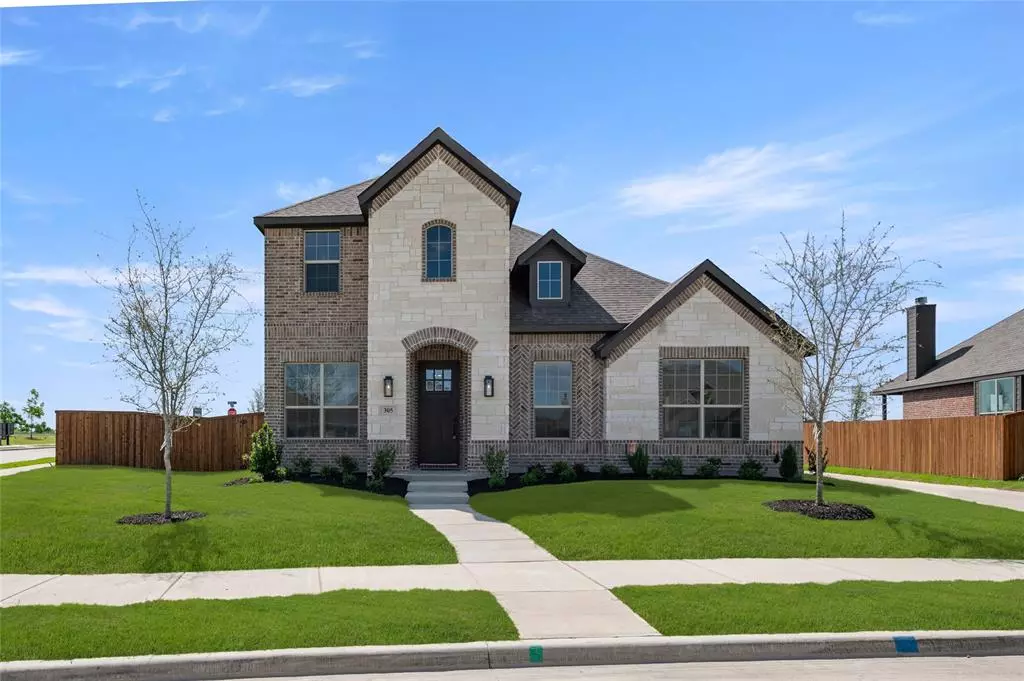GET MORE INFORMATION
$ 474,888
$ 474,888
4 Beds
3 Baths
2,803 SqFt
$ 474,888
$ 474,888
4 Beds
3 Baths
2,803 SqFt
Key Details
Sold Price $474,888
Property Type Single Family Home
Sub Type Single Family Residence
Listing Status Sold
Purchase Type For Sale
Square Footage 2,803 sqft
Price per Sqft $169
Subdivision Redden Farms
MLS Listing ID 20895450
Sold Date 06/06/25
Style Traditional
Bedrooms 4
Full Baths 3
HOA Fees $62/ann
HOA Y/N Mandatory
Year Built 2022
Lot Size 10,454 Sqft
Acres 0.24
Property Sub-Type Single Family Residence
Property Description
Location
State TX
County Ellis
Community Club House, Community Pool, Curbs, Park
Direction From HWY 287 exit Midlothian Parkway and go North. Turn Right onto FM 1387. Take a right at Onward Road and community is straight ahead.
Rooms
Dining Room 1
Interior
Interior Features Decorative Lighting, High Speed Internet Available
Heating Central
Cooling Central Air, Electric
Flooring Carpet, Tile
Fireplaces Number 1
Fireplaces Type Family Room, Gas Starter
Appliance Dishwasher, Disposal, Gas Range, Gas Water Heater, Microwave, Tankless Water Heater, Vented Exhaust Fan
Heat Source Central
Laundry Full Size W/D Area
Exterior
Exterior Feature Covered Patio/Porch, Lighting, Private Yard
Garage Spaces 2.0
Fence Back Yard, Gate, Wood
Community Features Club House, Community Pool, Curbs, Park
Utilities Available City Sewer, City Water
Roof Type Composition
Total Parking Spaces 2
Garage Yes
Building
Story Two
Foundation Slab
Level or Stories Two
Structure Type Brick,Fiber Cement,Rock/Stone
Schools
Elementary Schools Longbranch
Middle Schools Walnut Grove
High Schools Heritage
School District Midlothian Isd
Others
Ownership Landsea Homes
Financing VA

Bought with Justin Tipton • Bray Real Estate Group- Dallas
"My job is to find and attract mastery-based agents to the office, protect the culture, and make sure everyone is happy! "

