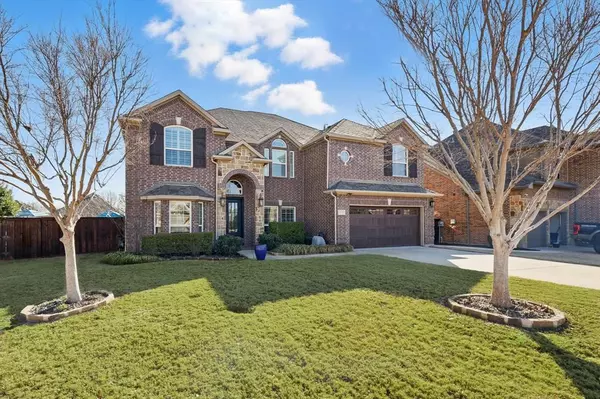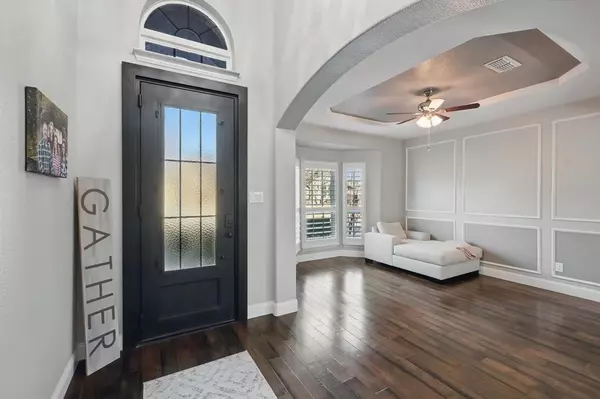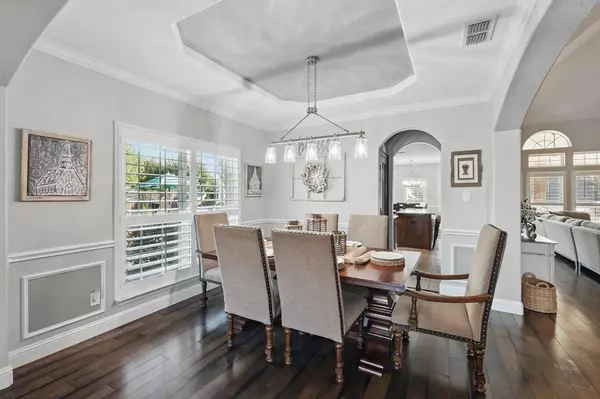5 Beds
4 Baths
3,959 SqFt
5 Beds
4 Baths
3,959 SqFt
OPEN HOUSE
Sat Mar 01, 1:00pm - 3:00pm
Key Details
Property Type Single Family Home
Sub Type Single Family Residence
Listing Status Active
Purchase Type For Sale
Square Footage 3,959 sqft
Price per Sqft $170
Subdivision The Preserve At Pecan Creek Se
MLS Listing ID 20853180
Style Traditional
Bedrooms 5
Full Baths 3
Half Baths 1
HOA Fees $508/ann
HOA Y/N Mandatory
Year Built 2014
Annual Tax Amount $11,772
Lot Size 0.350 Acres
Acres 0.35
Property Sub-Type Single Family Residence
Property Description
Inside, you'll find:
-A spacious, open floor plan perfect for entertaining (recent wood floors, paint and carpet)
-A chef's kitchen ready for your culinary masterpieces (Gas, SS Appliances, island)
-Beautifully updated finishes throughout (Primary bath completely updated)
-Cozy, sunlit living spaces that feel like home.
And then… there's the backyard!
-Resort-style pool & hot tub with a slide (heated, new pool pump)
-A fire pit for s'mores & stories under the stars
-An outdoor kitchen built for BBQ greatness with not 1 but 2 grills
-Plenty of space to lounge, laugh, and make memories!
This home isn't just move-in ready—it's fun-ready! Don't miss your chance to own this one-of-a-kind gem in Denton! Schedule your showing today before someone else dives in! See Supplements for full list of updates!
Location
State TX
County Denton
Community Community Pool, Fishing, Greenbelt, Jogging Path/Bike Path, Park, Pickle Ball Court, Playground, Sidewalks
Direction 35 North to Post Oak-Shady Shores Exit. Right on Shady Shores, Right on Bishop Pine, Right on Red Wolfe.
Rooms
Dining Room 2
Interior
Interior Features Cable TV Available, Decorative Lighting, Double Vanity, Granite Counters, High Speed Internet Available, Kitchen Island, Open Floorplan, Pantry, Vaulted Ceiling(s), Walk-In Closet(s)
Heating Central, Fireplace(s), Natural Gas, Zoned
Cooling Ceiling Fan(s), Central Air, Electric
Flooring Carpet, Ceramic Tile, Hardwood
Fireplaces Number 1
Fireplaces Type Gas Starter, Living Room, Wood Burning
Appliance Dishwasher, Disposal, Electric Oven, Gas Cooktop, Gas Water Heater, Microwave, Convection Oven, Plumbed For Gas in Kitchen, Tankless Water Heater
Heat Source Central, Fireplace(s), Natural Gas, Zoned
Exterior
Exterior Feature Attached Grill, Covered Patio/Porch, Fire Pit, Gas Grill, Rain Gutters, Outdoor Grill, Outdoor Kitchen
Garage Spaces 2.0
Fence Wood
Pool Gunite, Heated, In Ground, Outdoor Pool, Pool Sweep, Pool/Spa Combo, Pump, Salt Water, Water Feature, Waterfall, Other
Community Features Community Pool, Fishing, Greenbelt, Jogging Path/Bike Path, Park, Pickle Ball Court, Playground, Sidewalks
Utilities Available Cable Available, City Sewer, City Water, Dirt, Electricity Connected, Individual Gas Meter, Sidewalk
Roof Type Composition
Total Parking Spaces 2
Garage Yes
Private Pool 1
Building
Lot Description Corner Lot, Few Trees, Landscaped, Lrg. Backyard Grass, Sprinkler System, Subdivision
Story Two
Foundation Slab
Level or Stories Two
Structure Type Brick,Rock/Stone,Wood
Schools
Elementary Schools Pecancreek
Middle Schools Bettye Myers
High Schools Ryan H S
School District Denton Isd
Others
Ownership See Supplements
Acceptable Financing Cash, Conventional, VA Assumable
Listing Terms Cash, Conventional, VA Assumable

"My job is to find and attract mastery-based agents to the office, protect the culture, and make sure everyone is happy! "







