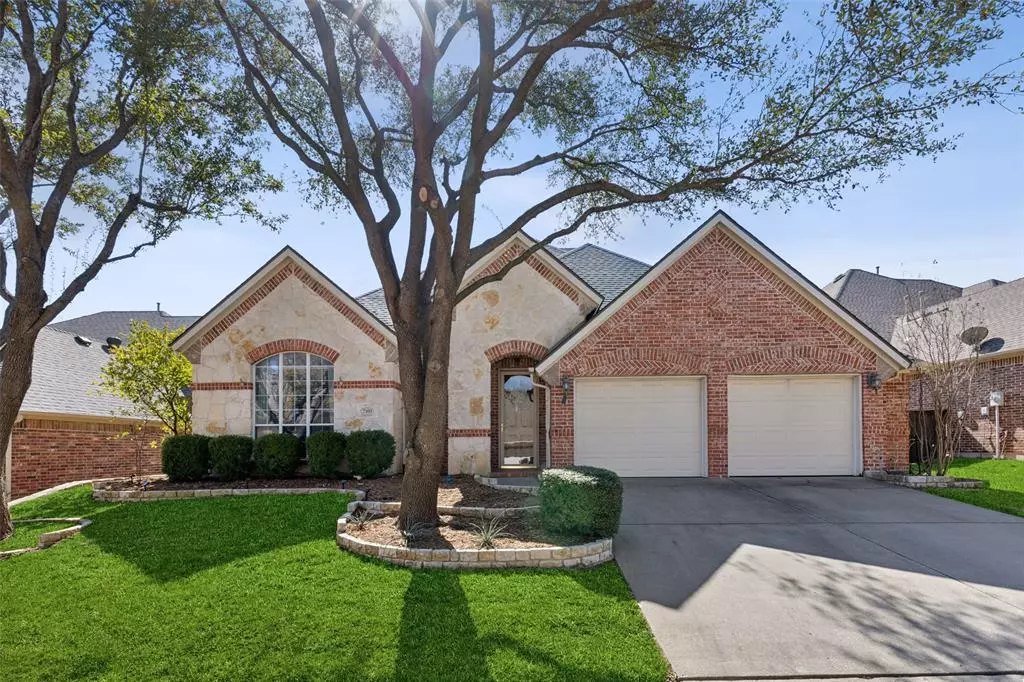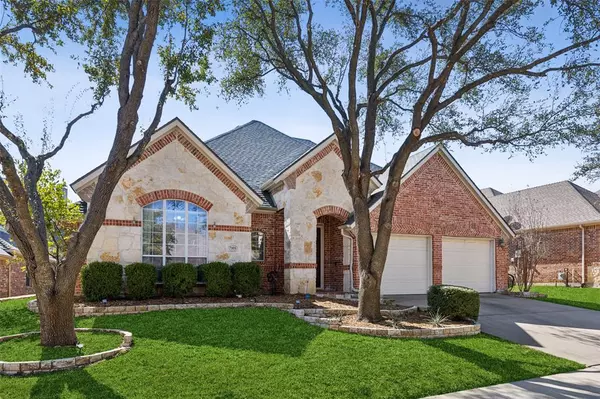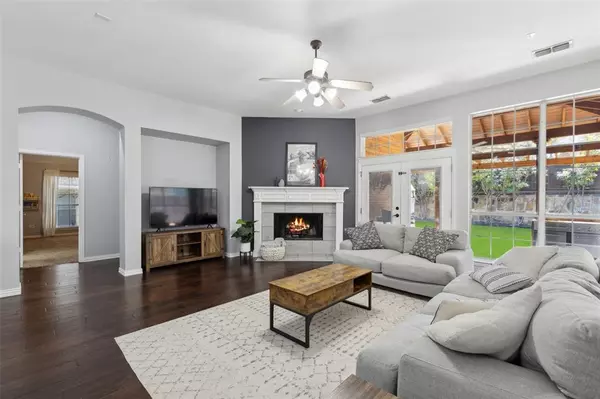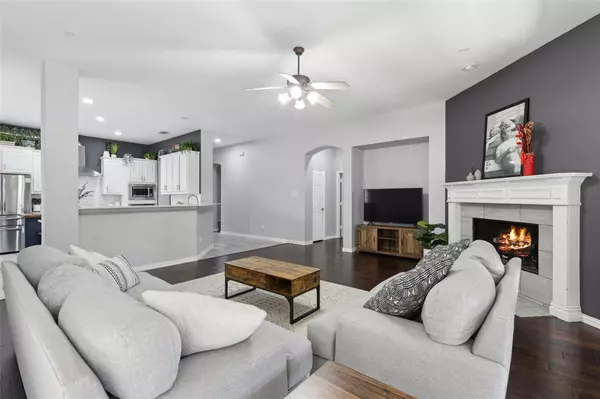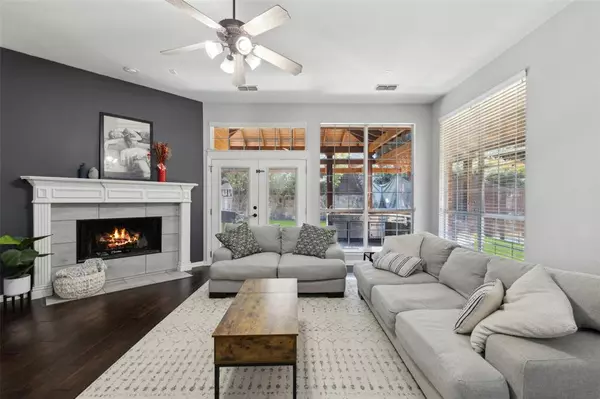4 Beds
3 Baths
3,104 SqFt
4 Beds
3 Baths
3,104 SqFt
OPEN HOUSE
Sat Mar 01, 10:00am - 12:00pm
Key Details
Property Type Single Family Home
Sub Type Single Family Residence
Listing Status Active
Purchase Type For Sale
Square Footage 3,104 sqft
Price per Sqft $204
Subdivision Brightwood
MLS Listing ID 20808042
Style Traditional
Bedrooms 4
Full Baths 3
HOA Fees $1,003/ann
HOA Y/N Mandatory
Year Built 2003
Annual Tax Amount $11,561
Lot Size 8,276 Sqft
Acres 0.19
Property Sub-Type Single Family Residence
Property Description
Location
State TX
County Collin
Community Club House, Community Pool, Park, Playground
Direction Head west on US-380 W Turn left onto N Stonebridge Dr Turn right onto Canyon Wren Dr Turn left onto Langmuir Dr
Rooms
Dining Room 2
Interior
Interior Features Flat Screen Wiring, Loft
Heating Central, Fireplace(s), Natural Gas
Cooling Ceiling Fan(s), Central Air
Flooring Carpet, Tile, Wood
Fireplaces Number 1
Fireplaces Type Gas Logs, Gas Starter
Appliance Built-in Gas Range, Dishwasher, Disposal, Gas Cooktop, Gas Oven, Gas Water Heater, Microwave
Heat Source Central, Fireplace(s), Natural Gas
Laundry Electric Dryer Hookup, In Hall, Washer Hookup
Exterior
Exterior Feature Attached Grill, Built-in Barbecue, Covered Deck, Covered Patio/Porch, Other
Garage Spaces 2.0
Fence Back Yard, Wood
Community Features Club House, Community Pool, Park, Playground
Utilities Available City Sewer, City Water, Electricity Available, Electricity Connected, Individual Gas Meter
Roof Type Shingle
Total Parking Spaces 2
Garage Yes
Building
Lot Description Sprinkler System
Story Two
Foundation Block
Level or Stories Two
Structure Type Brick
Schools
Elementary Schools Wilmeth
Middle Schools Dr Jack Cockrill
High Schools Mckinney North
School District Mckinney Isd
Others
Restrictions Unknown Encumbrance(s)
Ownership On File
Acceptable Financing Cash, Conventional, FHA, VA Loan
Listing Terms Cash, Conventional, FHA, VA Loan
Virtual Tour https://my.matterport.com/show/?m=Q2oauHrV7Ri

"My job is to find and attract mastery-based agents to the office, protect the culture, and make sure everyone is happy! "


