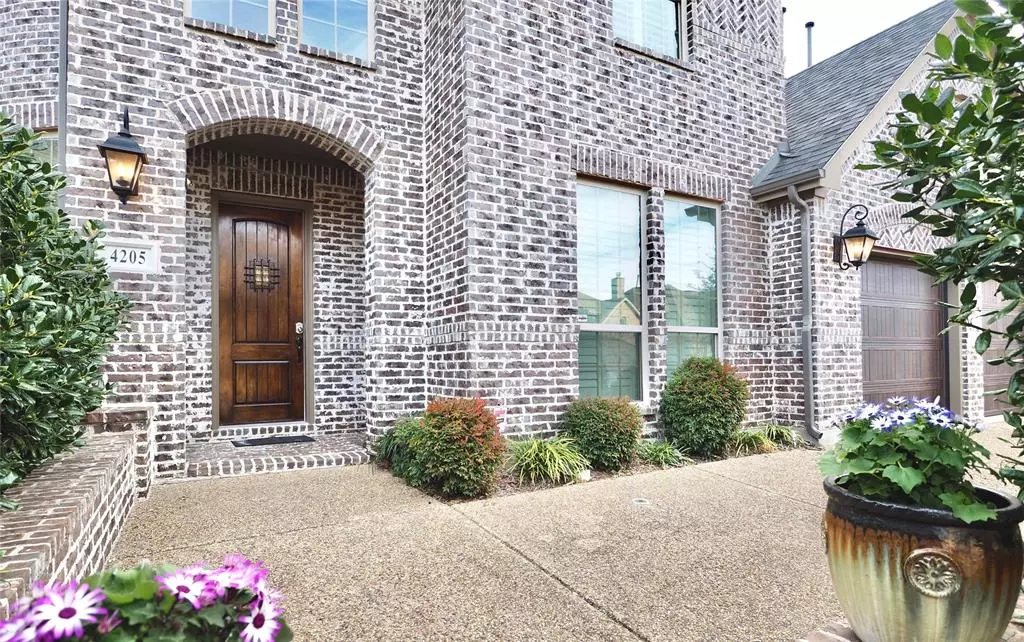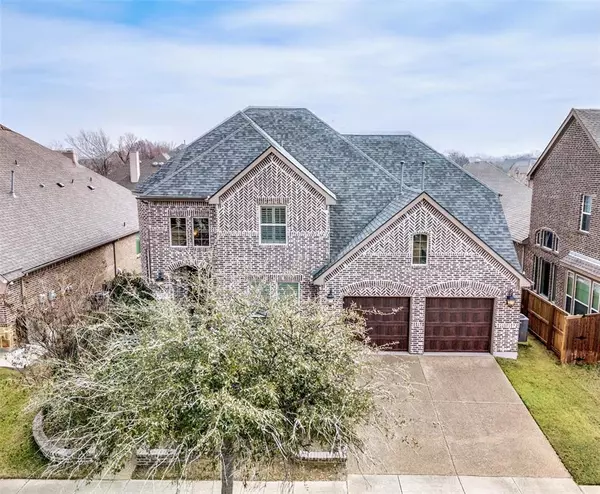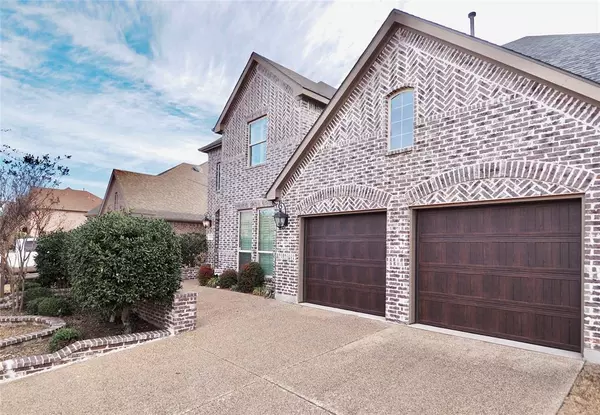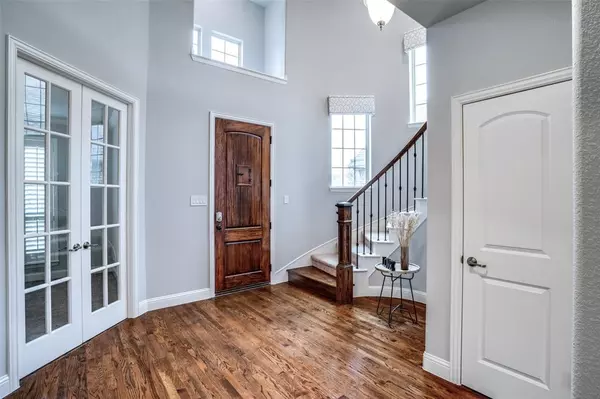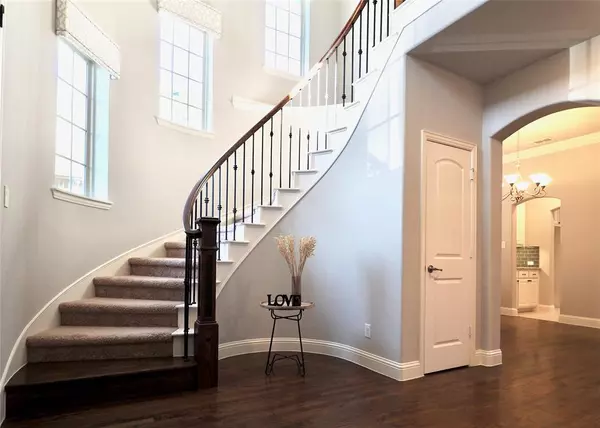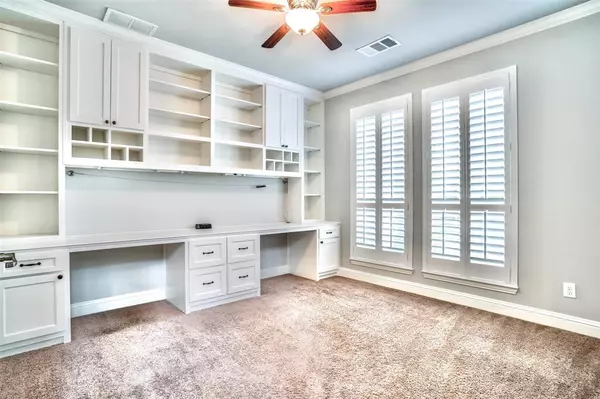4 Beds
4 Baths
3,562 SqFt
4 Beds
4 Baths
3,562 SqFt
OPEN HOUSE
Sat Mar 01, 1:00pm - 3:00pm
Key Details
Property Type Single Family Home
Sub Type Single Family Residence
Listing Status Active
Purchase Type For Sale
Square Footage 3,562 sqft
Price per Sqft $214
Subdivision Village Park North Ph 2B
MLS Listing ID 20855298
Bedrooms 4
Full Baths 3
Half Baths 1
HOA Fees $395
HOA Y/N Mandatory
Year Built 2014
Lot Size 6,969 Sqft
Acres 0.16
Property Sub-Type Single Family Residence
Property Description
Located in the highly sought-after 121 Hub, this beautifully maintained two-story home offers luxury, convenience, and top-tier education. With quick access to Highway 75, Sam Rayburn Tollway, and just 20 minutes from the Dallas Tollway, commuting is effortless. Step inside to a bright, like-new interior give the home a modern, updated feel. The California-style kitchen is a chef's dream, featuring a six-burner cooktop, sleek cabinetry, and ample counter space, all seamlessly connected to the high-ceiling family room.
This thoughtfully designed home features four bedrooms and three and a half baths, with the primary suite and a second bedroom conveniently located downstairs. Upstairs, enjoy a fully equipped media room with a 110” screen and projector, a game room, and two additional guest rooms. A dedicated home office with built-in desk and shelving provides the perfect space for remote work.
A three-car tandem garage offers ample parking, storage space, and whole house water softener system, perfect for extra vehicles, a home gym, or a workshop.
Step outside to a beautifully upgraded backyard, featuring a pergola and extended Travertine stone patio—an ideal retreat for outdoor entertaining.
With a prime location, exceptional schools, fresh updates, and luxurious features, this home is move-in ready and a rare find. Schedule your tour today and experience this one-of-a-kind property for yourself!
Location
State TX
County Collin
Community Community Pool, Greenbelt, Park, Playground, Pool
Direction See GPS
Rooms
Dining Room 2
Interior
Interior Features Double Vanity, Eat-in Kitchen, Flat Screen Wiring, Kitchen Island, Open Floorplan, Pantry, Walk-In Closet(s)
Heating Central
Cooling Ceiling Fan(s), Central Air, Electric
Flooring Carpet, Ceramic Tile, Hardwood
Fireplaces Number 1
Fireplaces Type Brick, Gas Starter, Living Room
Equipment Home Theater
Appliance Dishwasher, Disposal, Gas Cooktop, Gas Water Heater, Microwave, Water Filter, Water Softener
Heat Source Central
Exterior
Garage Spaces 3.0
Community Features Community Pool, Greenbelt, Park, Playground, Pool
Utilities Available City Sewer, City Water, Co-op Electric
Roof Type Composition
Total Parking Spaces 3
Garage Yes
Building
Story Two
Foundation Slab
Level or Stories Two
Structure Type Concrete
Schools
Elementary Schools Lois Lindsey
Middle Schools Curtis
High Schools Allen
School District Allen Isd
Others
Ownership Contact Agent
Acceptable Financing Cash, Conventional, FHA, VA Loan
Listing Terms Cash, Conventional, FHA, VA Loan
Special Listing Condition Aerial Photo
Virtual Tour https://mls.shoot2sell.com/4205-jubilee-dr-mckinney-tx-75070#Videos

"My job is to find and attract mastery-based agents to the office, protect the culture, and make sure everyone is happy! "


