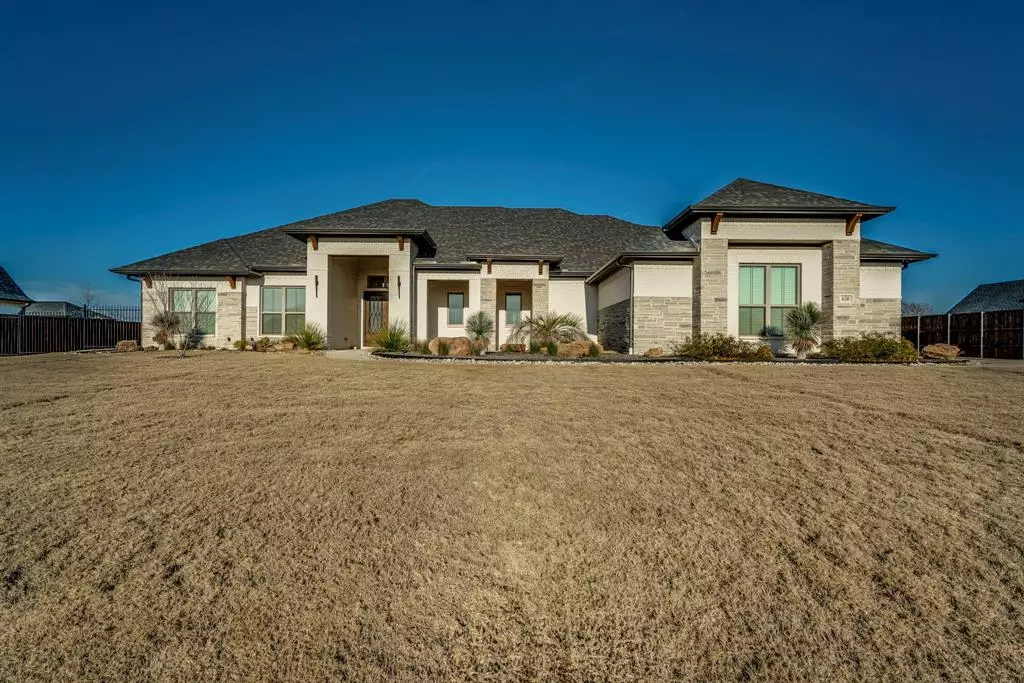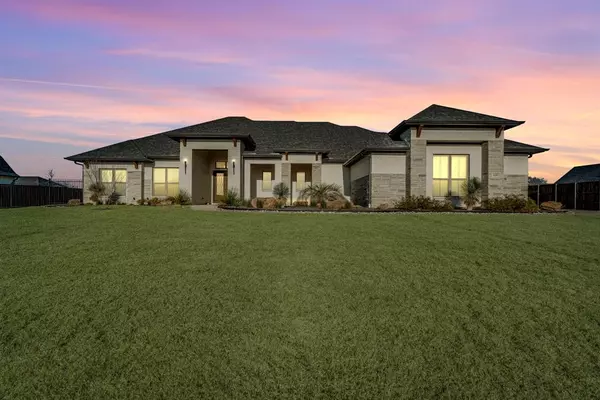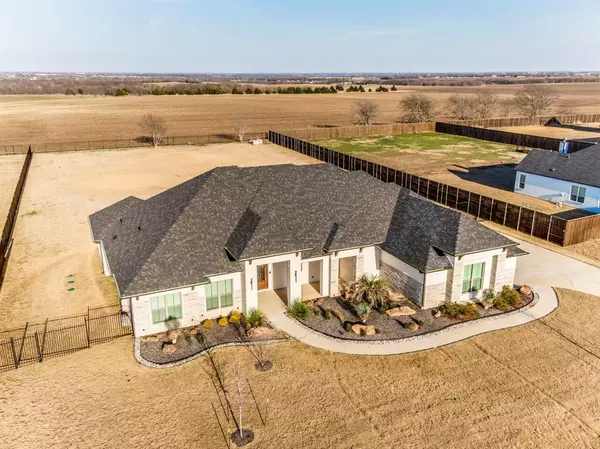4 Beds
3 Baths
3,528 SqFt
4 Beds
3 Baths
3,528 SqFt
OPEN HOUSE
Sat Feb 22, 1:00pm - 4:00pm
Key Details
Property Type Single Family Home
Sub Type Single Family Residence
Listing Status Active
Purchase Type For Sale
Square Footage 3,528 sqft
Price per Sqft $236
Subdivision Dove Meadows
MLS Listing ID 20845662
Style Traditional
Bedrooms 4
Full Baths 3
HOA Fees $575/ann
HOA Y/N Mandatory
Year Built 2021
Lot Size 1.073 Acres
Acres 1.073
Property Sub-Type Single Family Residence
Property Description
The picturesque kitchen dazzles with designer tile backsplash, elegant gold accents, shimmering quartz countertops, and a Bertazzoni gas range paired with a double oven. Primary suite offers a spacious walk-in closet and a versatile flex room, perfect for an office, exercise space, or nursery. Indulge in luxury within the primary bathroom, featuring separate double vanities, leather-finished countertops, a free-standing tub, and a custom spa-like glass shower. Secondary bedrooms are generous in size, complete with walk-in closets.
An entertainers oasis! The media room is generous in size, pre-wired for AV equipment, features top-grade padded-carpet designed to captivate optimal sound quality providing a remarkable theater experience from the comfort of your own home. Easily can be transformed into a second primary bedroom. The covered patio is equipped with gas stubs for your grill or fire-pit. Both front and back-yards have been professionally landscaped, complete with a full irrigation system in the backyard. Oversized three-car garage is fitted with insulated garage doors providing temperature regulation and noise reduction.
Location
State TX
County Ellis
Direction From I-35E, take exit 399A toward FM-66. At the stop sign turn right on FM 66 heading west. In 2.2 miles turn left onto Cunningham Meadows Rd then turn right onto Old Maypearl Rd. Next turn left onto Dove Meadow Trail, left at stop sign and the destination will be on your left.
Rooms
Dining Room 1
Interior
Interior Features Cable TV Available, Decorative Lighting, High Speed Internet Available, Kitchen Island, Pantry, Sound System Wiring, Vaulted Ceiling(s), Walk-In Closet(s)
Heating Electric, Natural Gas
Cooling Ceiling Fan(s), Central Air, Electric
Flooring Carpet, Ceramic Tile, Hardwood
Fireplaces Number 1
Fireplaces Type Electric, Family Room
Equipment Negotiable
Appliance Dishwasher, Disposal, Electric Oven, Gas Cooktop, Gas Range, Gas Water Heater, Double Oven, Refrigerator
Heat Source Electric, Natural Gas
Laundry Electric Dryer Hookup, Utility Room, Full Size W/D Area, Washer Hookup
Exterior
Exterior Feature Covered Patio/Porch, Lighting
Garage Spaces 3.0
Fence Wrought Iron
Utilities Available Aerobic Septic, Co-op Water
Roof Type Composition
Total Parking Spaces 3
Garage Yes
Building
Lot Description Interior Lot, Sprinkler System
Story One
Foundation Slab
Level or Stories One
Structure Type Brick,Rock/Stone
Schools
Elementary Schools Dunaway
High Schools Waxahachie
School District Waxahachie Isd
Others
Restrictions Agricultural,Deed
Ownership Edwin Donart
Acceptable Financing Cash, Conventional, VA Loan
Listing Terms Cash, Conventional, VA Loan
Virtual Tour https://www.zillow.com/view-imx/672bd357-a5b3-4469-a719-18c134a1d971?setAttribution=mls&wl=true&initialViewType=pano&utm_source=dashboard

"My job is to find and attract mastery-based agents to the office, protect the culture, and make sure everyone is happy! "







