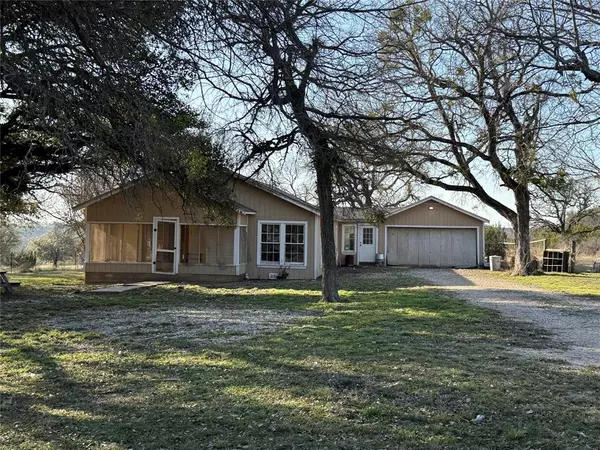3 Beds
1 Bath
1,208 SqFt
3 Beds
1 Bath
1,208 SqFt
Key Details
Property Type Single Family Home
Sub Type Single Family Residence
Listing Status Active
Purchase Type For Sale
Square Footage 1,208 sqft
Price per Sqft $181
Subdivision Fuqua, Stephen
MLS Listing ID 20842152
Bedrooms 3
Full Baths 1
HOA Y/N None
Year Built 1950
Lot Size 5.000 Acres
Acres 5.0
Property Sub-Type Single Family Residence
Property Description
Location
State TX
County Comanche
Direction From the court house in Hamilton, take Hwy 36 W. Go about 7 miles and turn right onto CR 106. Follow down to the T. Property on left at the T. Entrance just before you hit the T.
Rooms
Dining Room 1
Interior
Interior Features Granite Counters
Cooling Ceiling Fan(s), Window Unit(s)
Flooring Laminate
Appliance Electric Oven, Electric Range, Electric Water Heater, Refrigerator
Laundry Electric Dryer Hookup, Washer Hookup
Exterior
Exterior Feature Covered Patio/Porch, Private Entrance, Private Yard
Garage Spaces 1.0
Fence Fenced, Perimeter
Utilities Available Co-op Electric, Electricity Connected, Gravel/Rock, Outside City Limits, Rural Water District, Septic, Well, No City Services
Roof Type Composition
Total Parking Spaces 1
Garage Yes
Building
Lot Description Acreage, Few Trees, Lrg. Backyard Grass, Cedar, Mesquite, Oak, Pasture
Story One
Level or Stories One
Schools
Elementary Schools Ann Whitney
High Schools Hamilton
School District Hamilton Isd
Others
Restrictions No Known Restriction(s)
Ownership Caraway
Acceptable Financing Cash, Conventional, Owner Will Carry
Listing Terms Cash, Conventional, Owner Will Carry
Special Listing Condition Aerial Photo, Verify Tax Exemptions
Virtual Tour https://www.propertypanorama.com/instaview/ntreis/20842152

"My job is to find and attract mastery-based agents to the office, protect the culture, and make sure everyone is happy! "







