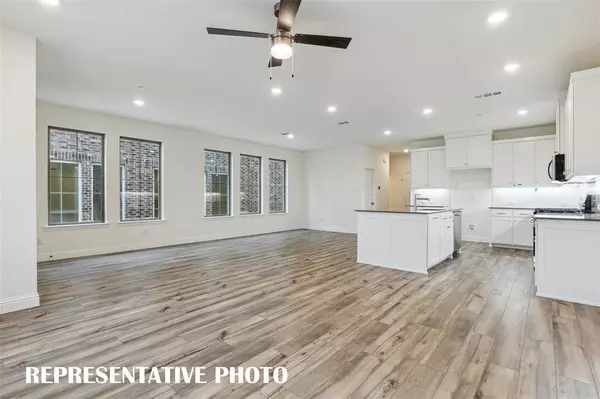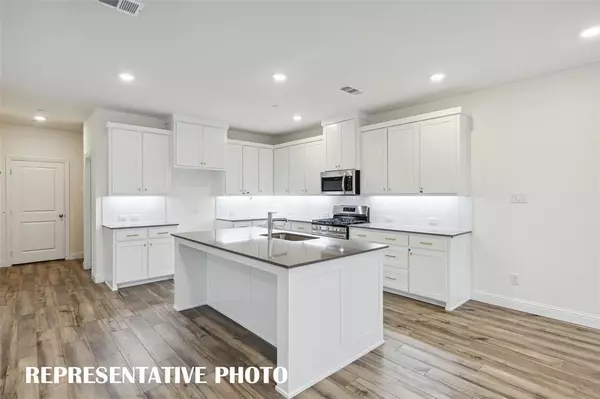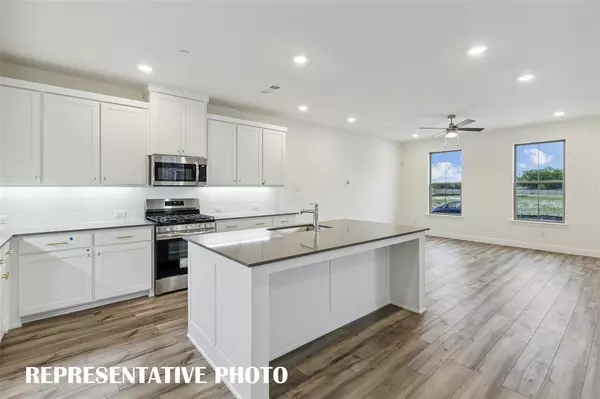3 Beds
3 Baths
2,340 SqFt
3 Beds
3 Baths
2,340 SqFt
Key Details
Property Type Townhouse
Sub Type Townhouse
Listing Status Active
Purchase Type For Rent
Square Footage 2,340 sqft
Subdivision Painted Tree Townhomes Phase 3
MLS Listing ID 20849047
Style Traditional
Bedrooms 3
Full Baths 2
Half Baths 1
HOA Y/N Mandatory
Year Built 2025
Lot Size 3,049 Sqft
Acres 0.07
Property Sub-Type Townhouse
Property Description
Home Features:
Brand New & Never Lived In Move-in ready!
Open-Concept Floor Plan Perfect for entertaining and comfortable living
Chef's Kitchen Large island, quartz countertops, stainless steel appliances, 5-burner gas cooktop, walk-in pantry, and pot & pan drawers
Upstairs Game Room Great as a second living area, office, or playroom
Spacious Owner's Suite Features a large bedroom, walk-in closet, and oversized shower
Brand-New Washer, Dryer & Refrigerator Included No need to bring your own!
2-Car Garage Plus additional storage space
Located in the master-planned Painted Tree community, enjoy easy access to parks, trails, pool, clubhouse and local amenities.
Now Available for Rent! Don't miss your chance to be the first resident of this beautiful home schedule a tour today!
Location
State TX
County Collin
Community Club House, Community Pool, Community Sprinkler, Greenbelt, Jogging Path/Bike Path, Playground, Sidewalks
Direction GOOGLE MAPS
Rooms
Dining Room 1
Interior
Interior Features Cable TV Available, Eat-in Kitchen, High Speed Internet Available, Kitchen Island, Open Floorplan, Smart Home System
Heating Central
Cooling Ceiling Fan(s), Central Air
Flooring Carpet, Laminate, Tile
Appliance Dishwasher, Disposal, Dryer, Gas Range, Microwave, Refrigerator, Washer
Heat Source Central
Laundry Utility Room, Full Size W/D Area
Exterior
Exterior Feature Rain Gutters
Garage Spaces 2.0
Fence None
Community Features Club House, Community Pool, Community Sprinkler, Greenbelt, Jogging Path/Bike Path, Playground, Sidewalks
Utilities Available Alley, City Sewer, Community Mailbox, Concrete, Curbs, Sidewalk
Roof Type Composition
Total Parking Spaces 2
Garage Yes
Building
Story Two
Foundation Slab
Level or Stories Two
Structure Type Brick,Wood
Schools
Elementary Schools Lizzie Nell Cundiff Mcclure
Middle Schools Dr Jack Cockrill
High Schools Mckinney Boyd
School District Mckinney Isd
Others
Pets Allowed Yes, Call, Cats OK, Dogs OK, Number Limit, Size Limit
Restrictions No Pets
Ownership TAX
Pets Allowed Yes, Call, Cats OK, Dogs OK, Number Limit, Size Limit
Virtual Tour https://www.propertypanorama.com/instaview/ntreis/20849047

"My job is to find and attract mastery-based agents to the office, protect the culture, and make sure everyone is happy! "







