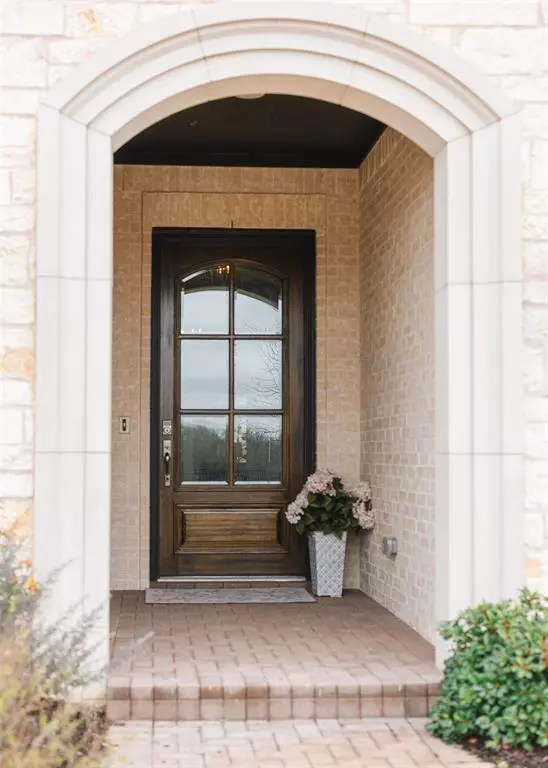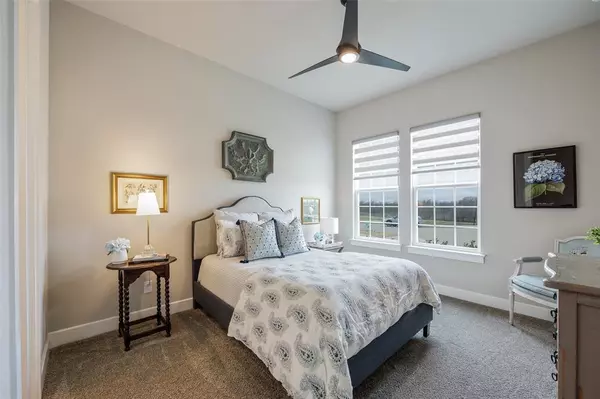4 Beds
5 Baths
4,262 SqFt
4 Beds
5 Baths
4,262 SqFt
Key Details
Property Type Single Family Home
Sub Type Single Family Residence
Listing Status Active
Purchase Type For Sale
Square Footage 4,262 sqft
Price per Sqft $269
Subdivision Windsong Ranch
MLS Listing ID 20843462
Style Traditional
Bedrooms 4
Full Baths 4
Half Baths 1
HOA Fees $147/mo
HOA Y/N Mandatory
Year Built 2022
Annual Tax Amount $19,997
Lot Size 10,280 Sqft
Acres 0.236
Property Sub-Type Single Family Residence
Property Description
Large windows in the front entry keep things bright and airy in both the front bedroom and the home office that look out over the intricate Windsong Ranch walking trails.
The large kitchen island provides comfortable seating for quick dinners on the go, while the modern pendant lighting illuminates homework or meal prep to create a versatile work space. With an abundance of counter-space, the kitchen feeds into the formal dining and sitting nook, which is perfect for entertaining and everyday living. This area also features stunning picture windows that look North in to the side yard and the wooded greenbelt for outstanding views.
Enjoy movie night in the media room just off the main living area, literally the best spot in the house! Oversized laundry room connects through the Master bathroom and via the mudroom, convenient for everyone.
The Primary Suite offers substantial privacy with a tucked away hall entry. High ceilings and an accent wall make this space feel grand and cozy. The luxurious bathroom is TEXAS sized!
Enjoy the endless list of amenities in Windsong Ranch year round, in this incredible community that is unlike any other in North Texas.
Location
State TX
County Denton
Community Club House, Community Pool, Concierge, Curbs, Electric Car Charging Station, Fishing, Fitness Center, Greenbelt, Jogging Path/Bike Path, Lake, Park, Perimeter Fencing, Pickle Ball Court, Playground, Pool, Restaurant, Sidewalks, Tennis Court(S), Other
Direction From 380, North on Windsong Parkway. Left on Old Rosebud Lane. Right on Old Red Lane. Left on Peach Point Road. Right on Muleshow Lane. Right on Pearland to the cul-de-sac. Home on right at the end of cul-de-sac.
Rooms
Dining Room 1
Interior
Interior Features Built-in Features, Cable TV Available, Chandelier, Decorative Lighting, Double Vanity, Dry Bar, Eat-in Kitchen, Flat Screen Wiring, High Speed Internet Available, In-Law Suite Floorplan, Kitchen Island, Open Floorplan, Pantry, Walk-In Closet(s)
Heating Central, Fireplace(s), Zoned
Cooling Ceiling Fan(s), ENERGY STAR Qualified Equipment, Zoned
Flooring Carpet, Engineered Wood
Fireplaces Number 1
Fireplaces Type Gas Logs, Glass Doors, Living Room
Appliance Dishwasher, Disposal, Electric Oven, Gas Cooktop, Gas Water Heater, Microwave, Convection Oven, Double Oven, Plumbed For Gas in Kitchen, Tankless Water Heater, Vented Exhaust Fan
Heat Source Central, Fireplace(s), Zoned
Laundry Electric Dryer Hookup, Utility Room, Full Size W/D Area
Exterior
Exterior Feature Covered Patio/Porch, Rain Gutters, Private Yard
Garage Spaces 3.0
Fence Back Yard, Metal
Community Features Club House, Community Pool, Concierge, Curbs, Electric Car Charging Station, Fishing, Fitness Center, Greenbelt, Jogging Path/Bike Path, Lake, Park, Perimeter Fencing, Pickle Ball Court, Playground, Pool, Restaurant, Sidewalks, Tennis Court(s), Other
Utilities Available Cable Available, City Sewer, City Water, Curbs, Individual Gas Meter, Individual Water Meter, Underground Utilities
Roof Type Composition
Total Parking Spaces 3
Garage Yes
Building
Lot Description Adjacent to Greenbelt, Corner Lot, Few Trees, Greenbelt, Landscaped, Park View, Sprinkler System, Subdivision
Story Two
Foundation Slab
Level or Stories Two
Structure Type Brick,Rock/Stone
Schools
Elementary Schools Windsong Ranch
Middle Schools William Rushing
High Schools Prosper
School District Prosper Isd
Others
Restrictions Development
Ownership Bhatnagar/Ralhan
Acceptable Financing Cash, Conventional, VA Loan
Listing Terms Cash, Conventional, VA Loan
Special Listing Condition Aerial Photo, Survey Available
Virtual Tour https://www.propertypanorama.com/instaview/ntreis/20843462

"My job is to find and attract mastery-based agents to the office, protect the culture, and make sure everyone is happy! "







