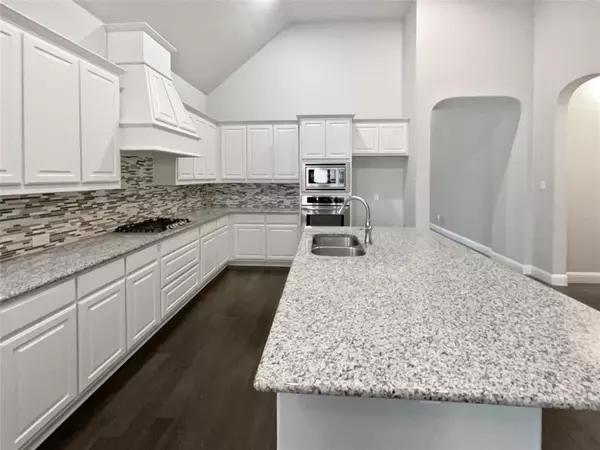4 Beds
3 Baths
2,908 SqFt
4 Beds
3 Baths
2,908 SqFt
Key Details
Property Type Single Family Home
Sub Type Single Family Residence
Listing Status Active
Purchase Type For Sale
Square Footage 2,908 sqft
Price per Sqft $144
Subdivision Chisholm Trail Ranch Sec 1 Ph I
MLS Listing ID 20837685
Bedrooms 4
Full Baths 3
HOA Fees $193/qua
HOA Y/N Mandatory
Year Built 2017
Annual Tax Amount $10,010
Lot Size 5,819 Sqft
Acres 0.1336
Property Sub-Type Single Family Residence
Property Description
Location
State TX
County Tarrant
Community Community Pool
Direction Head north toward McPherson Blvd Turn right onto McPherson Blvd At the roundabout, take the 2nd exit and stay on McPherson Blvd Turn right onto Brazos River Trl Turn right onto Stockwhip Dr
Rooms
Dining Room 1
Interior
Interior Features Granite Counters
Heating Central, Natural Gas
Cooling Central Air, Gas
Flooring Carpet, Ceramic Tile, Hardwood
Fireplaces Number 1
Fireplaces Type Gas, Living Room
Appliance Dishwasher, Microwave
Heat Source Central, Natural Gas
Exterior
Garage Spaces 2.0
Fence Back Yard, Fenced
Community Features Community Pool
Utilities Available City Sewer, City Water
Total Parking Spaces 2
Garage Yes
Building
Story Two
Foundation Slab
Level or Stories Two
Structure Type Rock/Stone,Wood
Schools
Elementary Schools June W Davis
Middle Schools Summer Creek
High Schools North Crowley
School District Crowley Isd
Others
Ownership Opendoor Property Trust I
Acceptable Financing Cash, Conventional, VA Loan
Listing Terms Cash, Conventional, VA Loan
Virtual Tour https://www.propertypanorama.com/instaview/ntreis/20837685

"My job is to find and attract mastery-based agents to the office, protect the culture, and make sure everyone is happy! "







