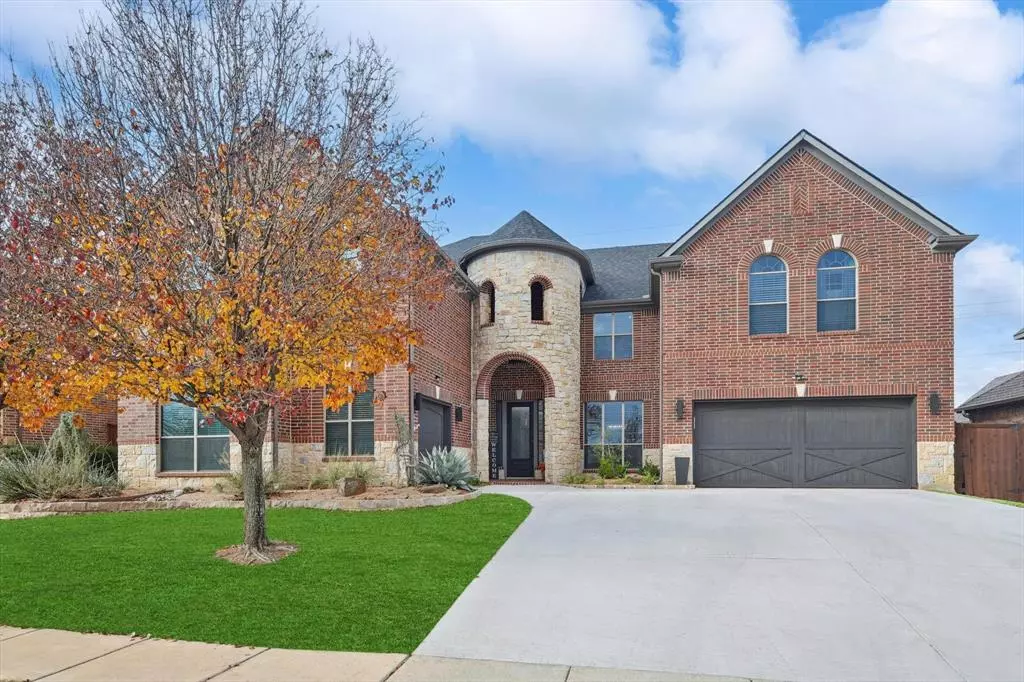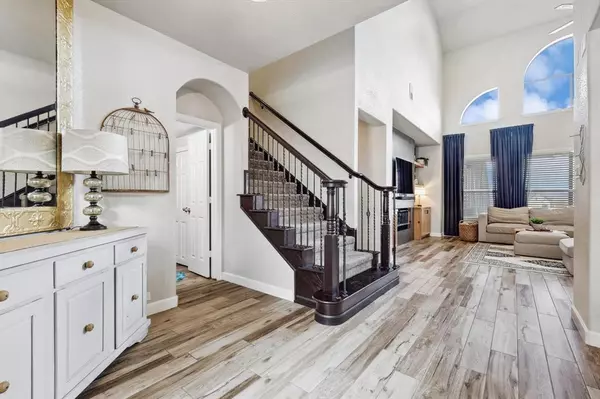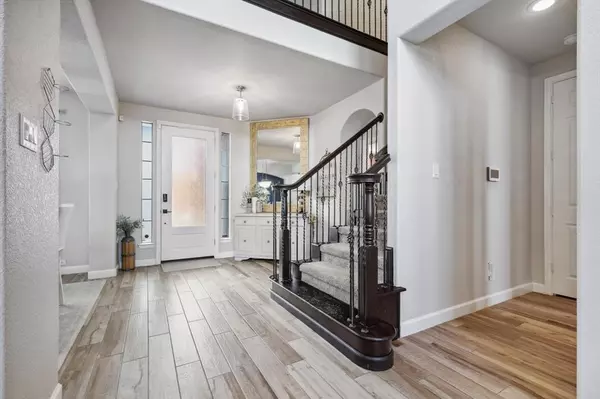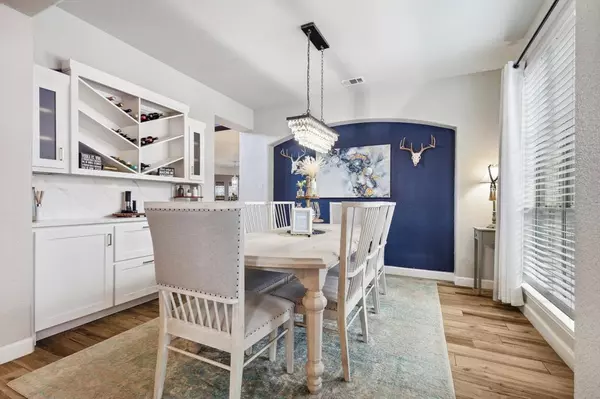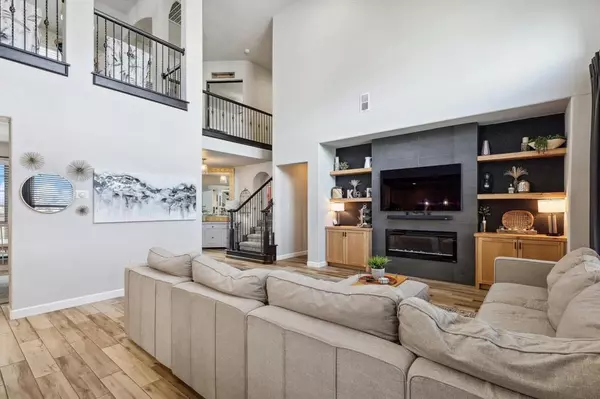5 Beds
5 Baths
4,304 SqFt
5 Beds
5 Baths
4,304 SqFt
OPEN HOUSE
Fri Jan 31, 3:00pm - 6:00pm
Sat Feb 01, 11:00am - 4:00pm
Key Details
Property Type Single Family Home
Sub Type Single Family Residence
Listing Status Active
Purchase Type For Sale
Square Footage 4,304 sqft
Price per Sqft $180
Subdivision Briarwyck Add Ph 1
MLS Listing ID 20826849
Bedrooms 5
Full Baths 4
Half Baths 1
HOA Fees $141/qua
HOA Y/N Mandatory
Year Built 2008
Annual Tax Amount $9,570
Lot Size 9,713 Sqft
Acres 0.223
Property Description
Entertainment is effortless, with a spacious game room with a wet bar, a media room with built-in cabinets, and a sparkling pool in the backyard oasis. Custom built-ins in the media, game, dining, and family rooms add style and convenience. The bonus room, currently used as a primary closet, offers flexibility as an exercise room or home office. This home features a second primary suite perfect for multi-generational living.
This home is a must-see with elegant finishes, thoughtful updates, and a prime location! Agents, a list of all updates is in the Transaction Desk.
Location
State TX
County Denton
Community Community Pool, Curbs, Greenbelt, Jogging Path/Bike Path, Park, Pool, Sidewalks
Direction From Hwy 114 take Al Slaughter to Norfolk. Norfolk ends at Newcastle St. Take a right on Newcastle. House is on the left side
Rooms
Dining Room 2
Interior
Interior Features Chandelier, Decorative Lighting, Double Vanity, Eat-in Kitchen, Flat Screen Wiring, High Speed Internet Available, Kitchen Island, Loft, Open Floorplan, Pantry, Walk-In Closet(s), Wet Bar, Second Primary Bedroom
Heating Central
Cooling Attic Fan, Ceiling Fan(s), Central Air
Flooring Carpet, Ceramic Tile, Hardwood
Fireplaces Number 1
Fireplaces Type Electric, Family Room
Appliance Dishwasher, Disposal, Gas Cooktop, Gas Oven, Convection Oven
Heat Source Central
Laundry Electric Dryer Hookup, Utility Room, Full Size W/D Area, Washer Hookup
Exterior
Exterior Feature Covered Patio/Porch, Rain Gutters, Lighting
Garage Spaces 3.0
Fence Fenced, Wood, Wrought Iron
Pool Gunite, Heated, In Ground, Outdoor Pool, Pool/Spa Combo, Private, Salt Water, Water Feature
Community Features Community Pool, Curbs, Greenbelt, Jogging Path/Bike Path, Park, Pool, Sidewalks
Utilities Available City Sewer, City Water, Curbs
Roof Type Composition
Total Parking Spaces 3
Garage Yes
Private Pool 1
Building
Lot Description Greenbelt, Sprinkler System, Subdivision
Story Two
Foundation Slab
Level or Stories Two
Structure Type Brick
Schools
Elementary Schools Roanoke
Middle Schools Medlin
High Schools Byron Nelson
School District Northwest Isd
Others
Ownership Steve Kellogg
Special Listing Condition Owner/ Agent

"My job is to find and attract mastery-based agents to the office, protect the culture, and make sure everyone is happy! "


