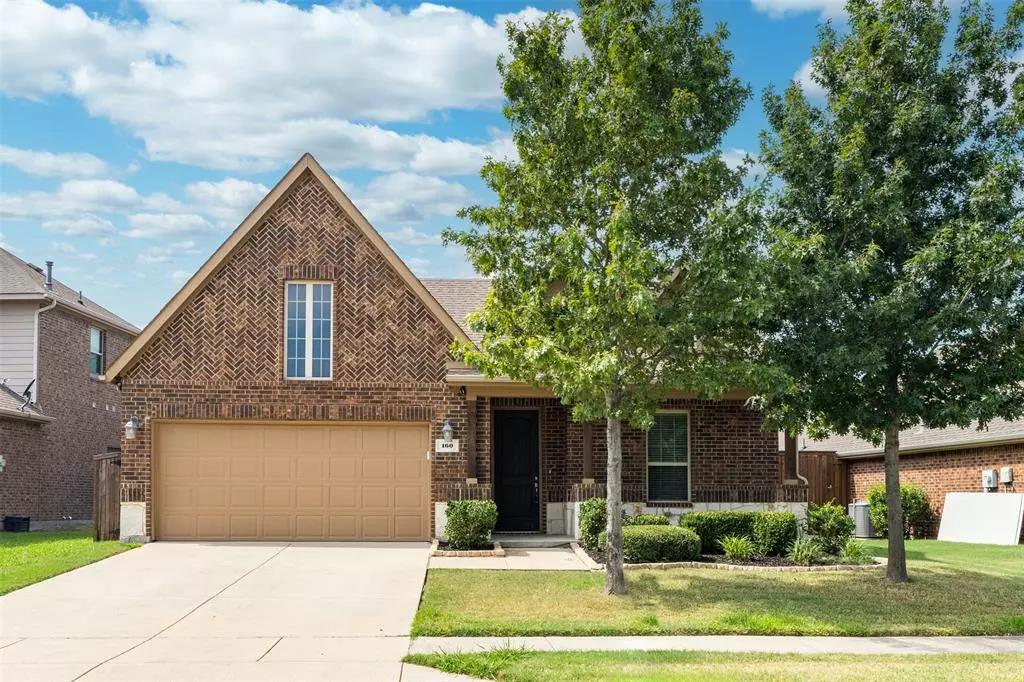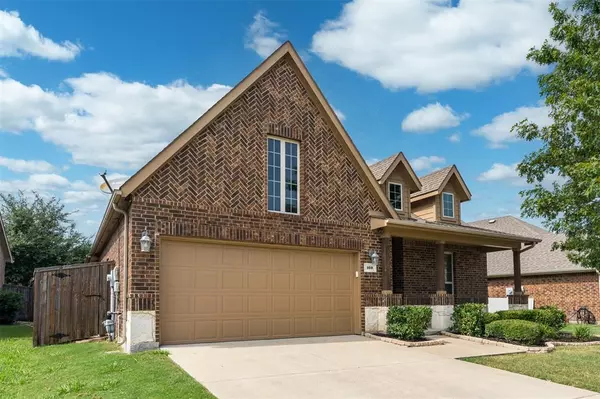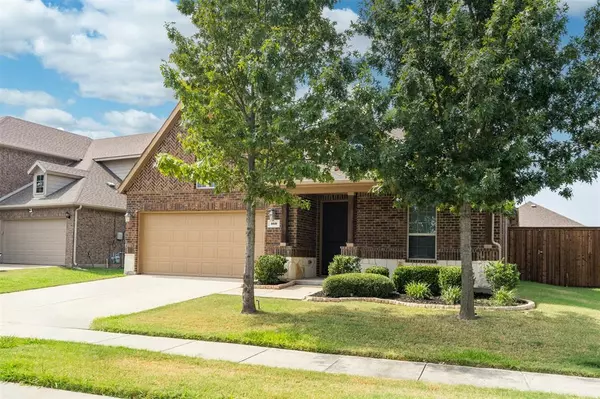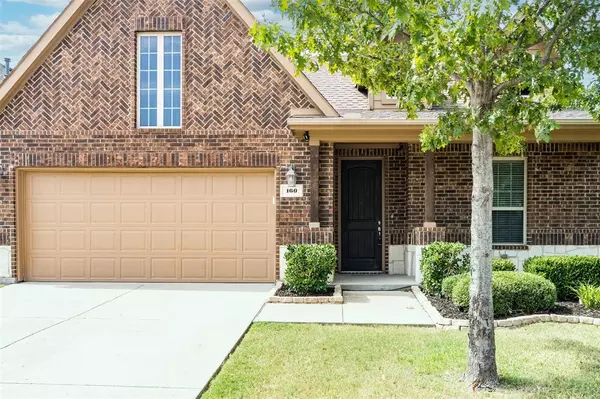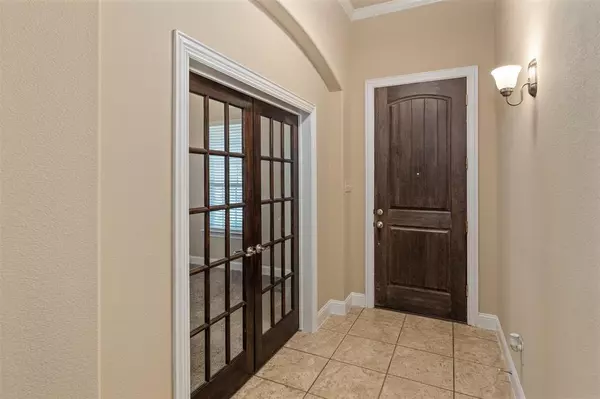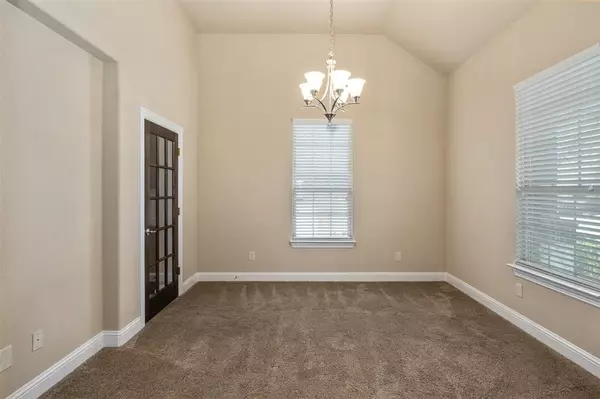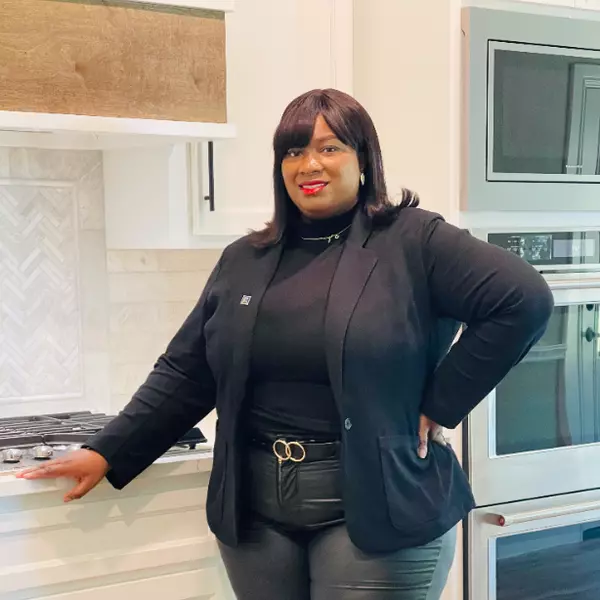
3 Beds
2 Baths
2,008 SqFt
3 Beds
2 Baths
2,008 SqFt
Key Details
Property Type Single Family Home
Sub Type Single Family Residence
Listing Status Active
Purchase Type For Sale
Square Footage 2,008 sqft
Price per Sqft $165
Subdivision Williamsburg Ph 1A
MLS Listing ID 20787238
Style Traditional
Bedrooms 3
Full Baths 2
HOA Fees $431
HOA Y/N Mandatory
Year Built 2013
Annual Tax Amount $5,959
Lot Size 6,054 Sqft
Acres 0.139
Property Description
As you step inside, you'll immediately notice the exquisite ceramic tile flooring and the granite countertops that elevate the home's interior. The gourmet kitchen, boasting a spacious island, stainless steel appliances. The kitchen seamlessly opens to the family room, making it ideal for entertaining guests or spending quality time with family. The home also features a dedicated study, perfect for those who work from home or need a quiet space for personal projects. The master suite is complete with a luxurious bath that includes a large walk-in shower, a relaxing garden tub, and double vanities. The covered patio in the backyard, where you can unwind and enjoy the crisp fall evenings. This outdoor space is perfect for hosting barbecues or simply relaxing with a good book.
Location
State TX
County Rockwall
Direction DIRECTIONS TO PROPERTY FROM HIGHWAY South on FM 551 from I-30, then right on Wiliamsburg, then right on Colonial Trace, and left on Buffington. The house will be on your left.
Rooms
Dining Room 1
Interior
Interior Features Cable TV Available, Granite Counters, High Speed Internet Available, Kitchen Island, Open Floorplan, Walk-In Closet(s)
Heating Central, Fireplace(s), Natural Gas
Cooling Ceiling Fan(s), Central Air
Flooring Carpet, Ceramic Tile
Fireplaces Number 1
Fireplaces Type Family Room, Living Room, Wood Burning
Equipment Satellite Dish
Appliance Dishwasher, Dryer, Gas Cooktop, Gas Oven, Gas Water Heater, Microwave, Convection Oven, Plumbed For Gas in Kitchen, Refrigerator, Vented Exhaust Fan, Washer, Water Filter
Heat Source Central, Fireplace(s), Natural Gas
Exterior
Exterior Feature Covered Patio/Porch
Garage Spaces 2.0
Fence Wood
Utilities Available All Weather Road, City Sewer, City Water, Co-op Electric, Electricity Connected, Individual Gas Meter, Individual Water Meter, Sidewalk
Roof Type Composition
Total Parking Spaces 2
Garage Yes
Building
Story One
Level or Stories One
Structure Type Brick
Schools
Elementary Schools Sharon Shannon
Middle Schools Herman E Utley
High Schools Rockwall
School District Rockwall Isd
Others
Ownership H&B
Acceptable Financing Cash, Contact Agent, Conventional, FHA, TX VET Assumable, VA Loan
Listing Terms Cash, Contact Agent, Conventional, FHA, TX VET Assumable, VA Loan


"My job is to find and attract mastery-based agents to the office, protect the culture, and make sure everyone is happy! "


