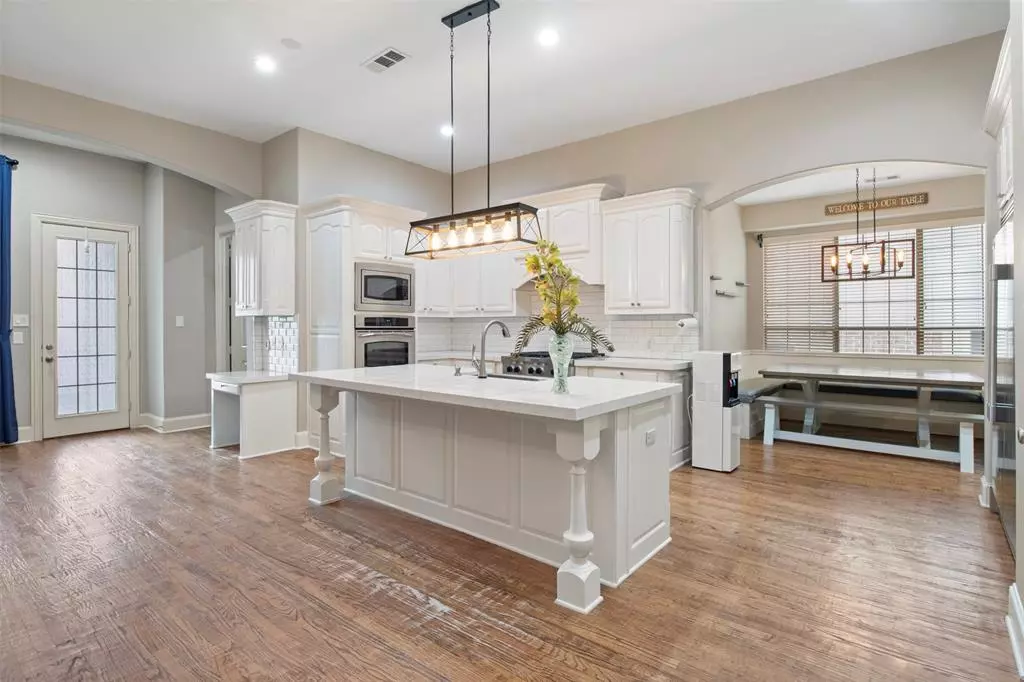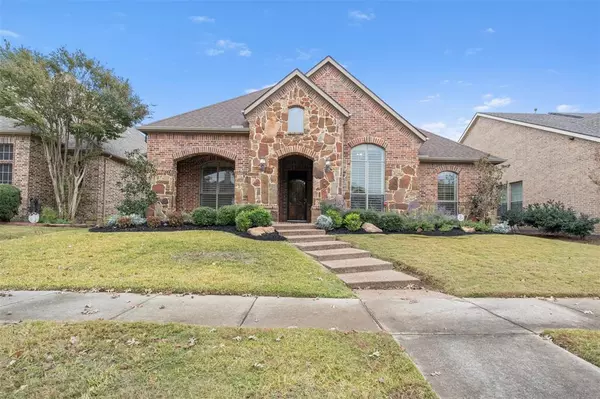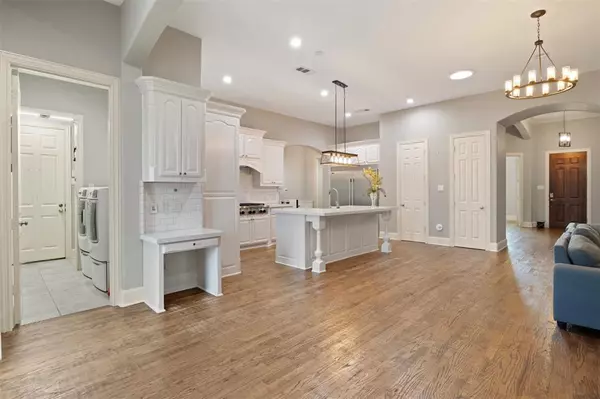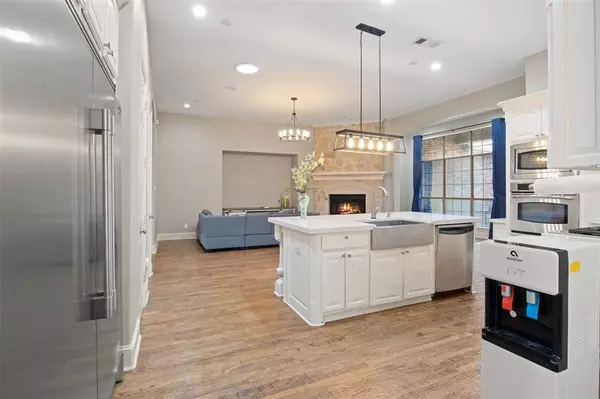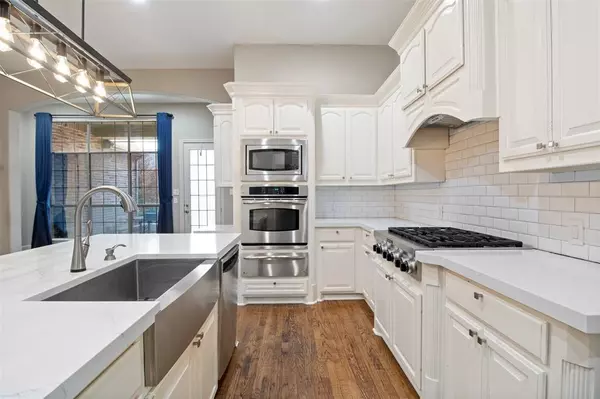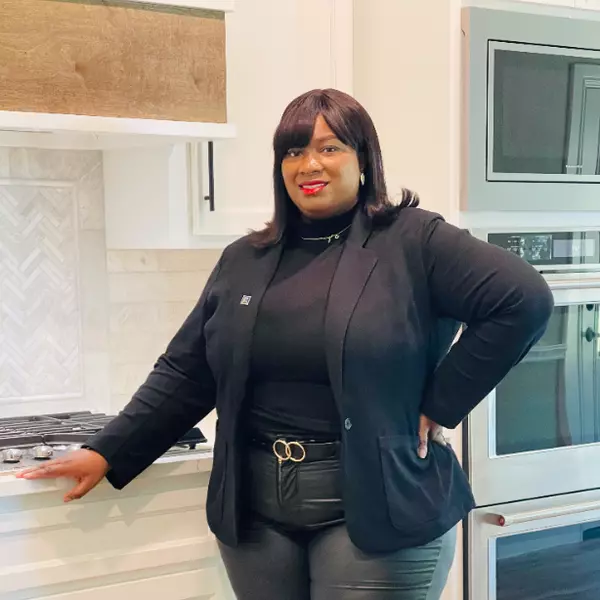
4 Beds
4 Baths
3,116 SqFt
4 Beds
4 Baths
3,116 SqFt
OPEN HOUSE
Sat Nov 30, 2:00pm - 4:00pm
Sun Dec 01, 2:00pm - 4:00pm
Key Details
Property Type Single Family Home
Sub Type Single Family Residence
Listing Status Active
Purchase Type For Rent
Square Footage 3,116 sqft
Subdivision Castle Hills Ph Iv Sec B
MLS Listing ID 20781531
Style Traditional
Bedrooms 4
Full Baths 4
PAD Fee $1
HOA Y/N Mandatory
Year Built 2005
Lot Size 7,492 Sqft
Acres 0.172
Property Description
Beautiful 4-Bedroom Home with Prime Castle Hills Location!
This stunning four-bedroom home offers a thoughtfully designed floor plan with all bedrooms on the main level and an optional game or media room with a full bath upstairs. The open kitchen is perfect for entertaining, featuring granite countertops, a gas cooktop, stainless steel appliances, a large island, and more. Hand-scraped wood floors add charm and elegance throughout the first floor, excluding the bedrooms. The main level includes split bedrooms, a spacious master suite with an updated ensuite bath (renovated September 2024), custom lighting, a built-in dining area, and a private study. The versatile upstairs game room can also serve as a fifth bedroom or guest suite with its own private bath.
Located in the highly desirable Castle Hills community, this home offers access to parks, pools, private ponds, a fishing lake, walking trails, a golf course, and other neighborhood amenities. Conveniently close to shopping, dining, entertainment, and major highways (I-35E and Hwy 121). Lease includes: oversized refrigerator, washer, dryer, built-in dining table, built-in TV stand, and a bunk bed for your convenience. Don't miss out on this incredible home-schedule your showing today!
Location
State TX
County Denton
Community Community Pool, Fishing, Fitness Center, Golf, Greenbelt, Jogging Path/Bike Path, Lake, Park, Playground, Pool, Restaurant, Sidewalks, Tennis Court(S)
Direction From 121 and 544, travel east to Windhaven. Turn south onto Windhaven, then west onto S Hampton. Turn right onto S Hampton and immediately left onto Broken Sword Drive. The home is on the right at 417 Broken Sword Drive.
Rooms
Dining Room 2
Interior
Interior Features Cable TV Available, Decorative Lighting, Eat-in Kitchen, Flat Screen Wiring, High Speed Internet Available, Kitchen Island, Open Floorplan, Pantry, Walk-In Closet(s)
Heating Central
Cooling Ceiling Fan(s), Central Air, Electric, Zoned
Flooring Carpet, Ceramic Tile, Hardwood
Fireplaces Number 1
Fireplaces Type Stone, Wood Burning Stove
Appliance Built-in Gas Range, Built-in Refrigerator, Dishwasher, Disposal, Dryer, Electric Water Heater, Microwave
Heat Source Central
Laundry Full Size W/D Area
Exterior
Exterior Feature Covered Patio/Porch
Garage Spaces 2.0
Fence Wood
Community Features Community Pool, Fishing, Fitness Center, Golf, Greenbelt, Jogging Path/Bike Path, Lake, Park, Playground, Pool, Restaurant, Sidewalks, Tennis Court(s)
Utilities Available Asphalt, Curbs, MUD Sewer, MUD Water, Sidewalk
Roof Type Composition
Total Parking Spaces 2
Garage Yes
Building
Lot Description Few Trees, Interior Lot, Landscaped, Subdivision
Story Two
Foundation Slab
Level or Stories Two
Structure Type Brick
Schools
Elementary Schools Castle Hills
Middle Schools Killian
High Schools Hebron
School District Lewisville Isd
Others
Pets Allowed Yes, Breed Restrictions, Number Limit, Size Limit
Restrictions Easement(s)
Ownership Rinzler
Pets Description Yes, Breed Restrictions, Number Limit, Size Limit


"My job is to find and attract mastery-based agents to the office, protect the culture, and make sure everyone is happy! "


