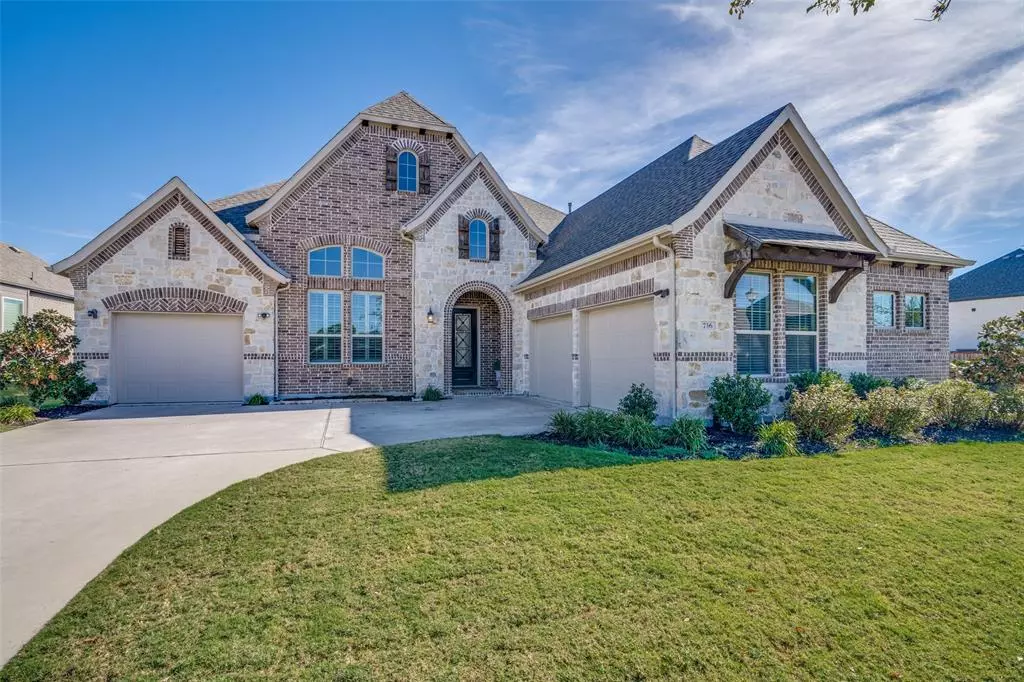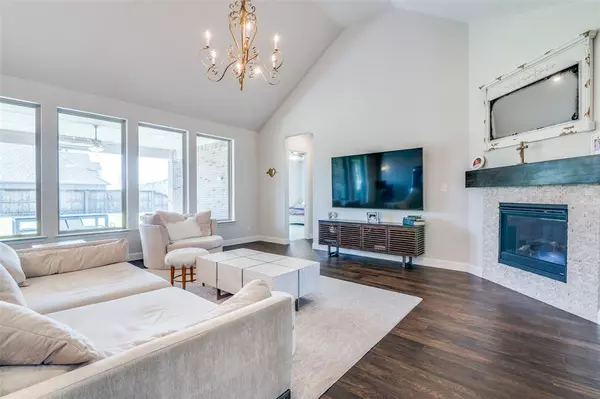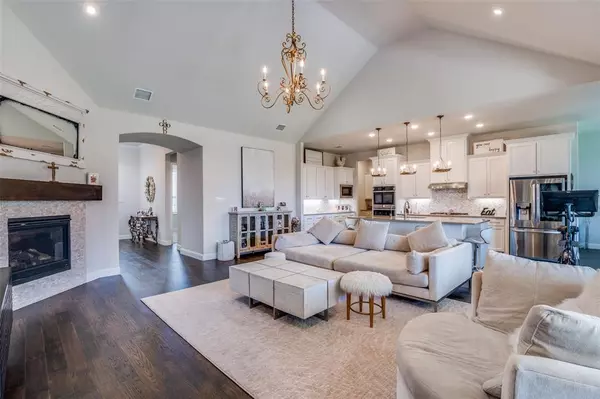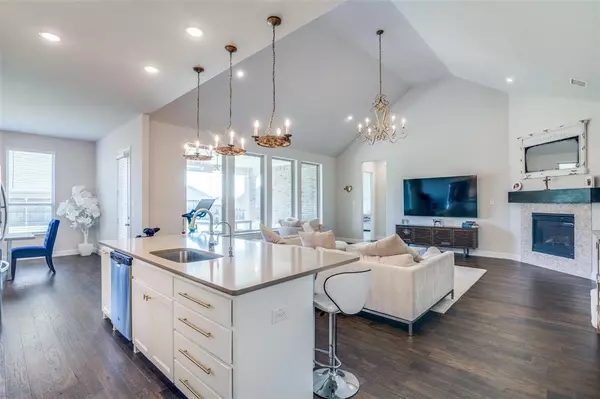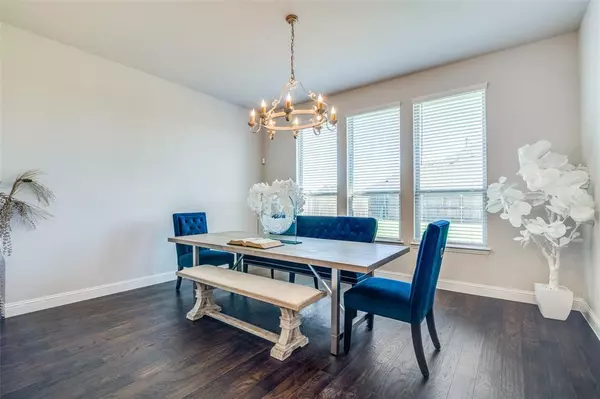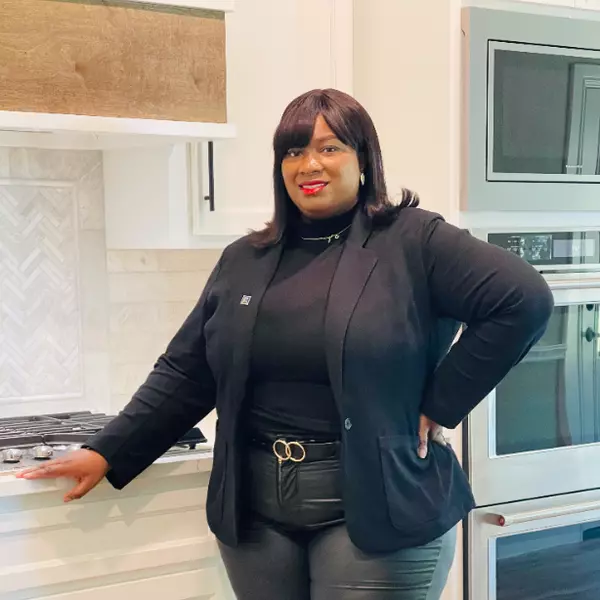
4 Beds
3 Baths
2,749 SqFt
4 Beds
3 Baths
2,749 SqFt
Key Details
Property Type Single Family Home
Sub Type Single Family Residence
Listing Status Active
Purchase Type For Rent
Square Footage 2,749 sqft
Subdivision Bluff Creek Estates Ph One
MLS Listing ID 20784897
Bedrooms 4
Full Baths 3
PAD Fee $1
HOA Y/N Mandatory
Year Built 2019
Lot Size 0.345 Acres
Acres 0.345
Property Description
Set on a sprawling corner lot, the property offers both privacy and curb appeal. The oversized covered back porch is an outdoor oasis, fully equipped with all the amenities to relax and unwind as if you were in your living room—perfect for enjoying peaceful evenings or hosting gatherings.
Enhanced with state-of-the-art video security cameras and a Ring doorbell, this home delivers peace of mind alongside unparalleled comfort. This property truly must be seen to be fully captivated by its charm and sophistication!
Location
State TX
County Collin
Direction From McCreary Road turns west onto Andretti Drive. Once you reach Sterling Drive, take a right. The first house on the right.
Rooms
Dining Room 1
Interior
Interior Features Built-in Features, Cable TV Available, Cathedral Ceiling(s), Decorative Lighting, Double Vanity, Eat-in Kitchen, Granite Counters, High Speed Internet Available, Kitchen Island, Open Floorplan, Pantry, Smart Home System, Sound System Wiring, Walk-In Closet(s), Second Primary Bedroom
Fireplaces Number 1
Fireplaces Type Living Room
Equipment Home Theater
Appliance Built-in Refrigerator, Dishwasher, Disposal, Electric Cooktop, Electric Oven, Electric Range, Electric Water Heater, Ice Maker, Microwave, Refrigerator, Water Purifier
Laundry Electric Dryer Hookup, Gas Dryer Hookup, Utility Room
Exterior
Garage Spaces 3.0
Fence Privacy
Utilities Available City Sewer, City Water, Concrete, Curbs, Electricity Available, Individual Gas Meter, Individual Water Meter, Sidewalk, Underground Utilities
Roof Type Asphalt,Composition
Total Parking Spaces 3
Garage Yes
Building
Story One
Foundation Slab
Level or Stories One
Structure Type Brick
Schools
High Schools Wylie
School District Wylie Isd
Others
Pets Allowed Yes, Breed Restrictions
Restrictions Animals,Easement(s),No Known Restriction(s)
Ownership Owner or Record
Special Listing Condition Res. Service Contract
Pets Description Yes, Breed Restrictions


"My job is to find and attract mastery-based agents to the office, protect the culture, and make sure everyone is happy! "


