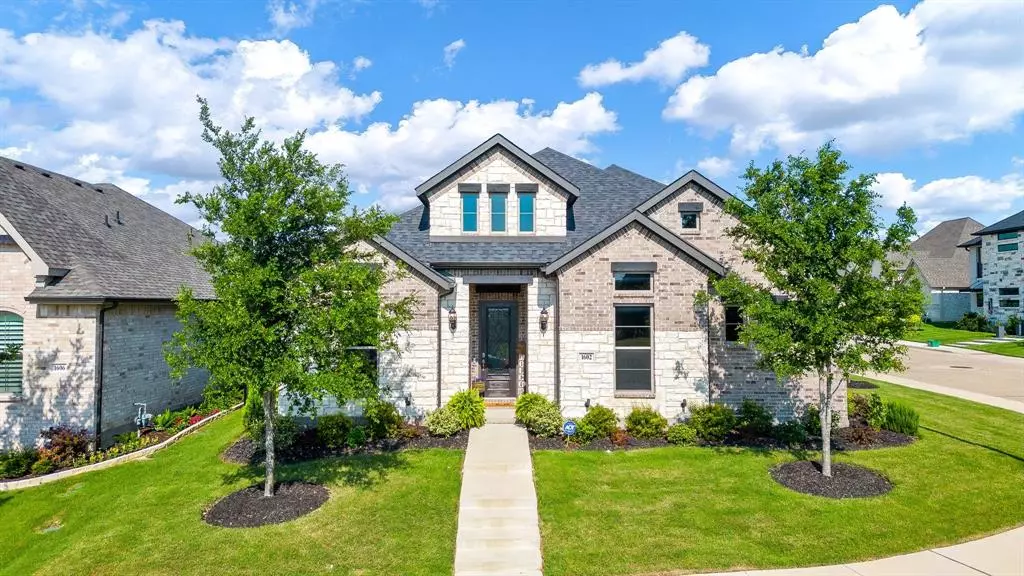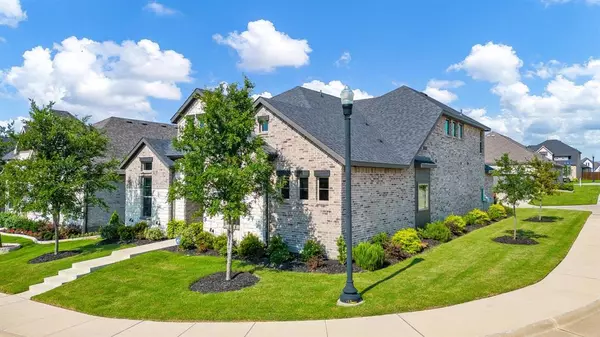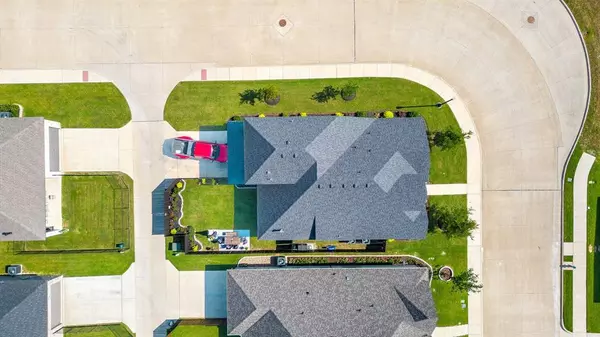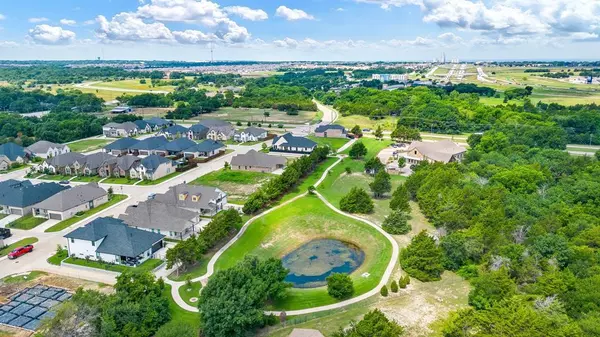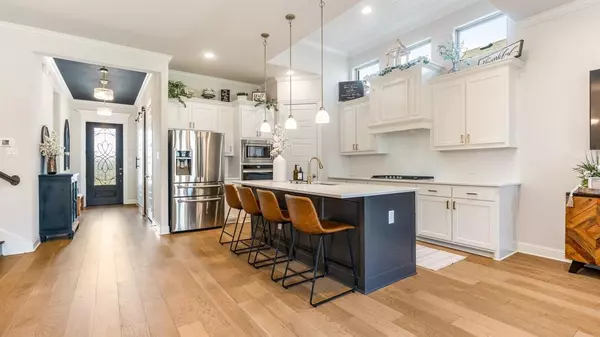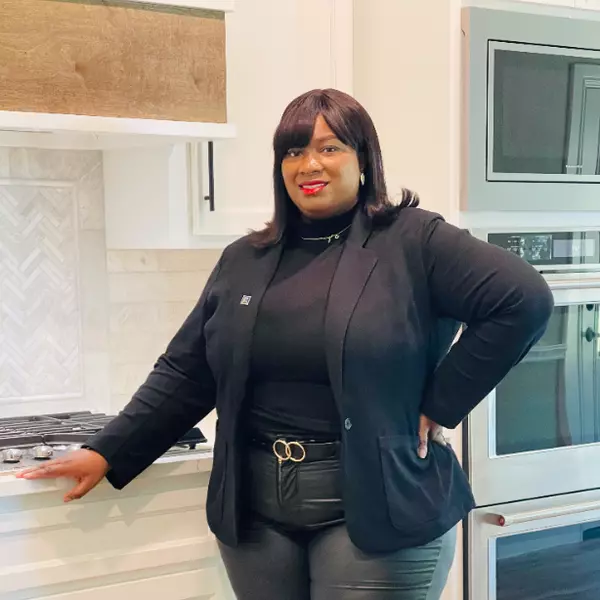
3 Beds
3 Baths
2,587 SqFt
3 Beds
3 Baths
2,587 SqFt
Key Details
Property Type Single Family Home
Sub Type Single Family Residence
Listing Status Active
Purchase Type For Sale
Square Footage 2,587 sqft
Price per Sqft $206
Subdivision Wickliffe Manor
MLS Listing ID 20784054
Style Traditional
Bedrooms 3
Full Baths 3
HOA Fees $1,600/ann
HOA Y/N Mandatory
Year Built 2022
Lot Size 6,577 Sqft
Acres 0.151
Property Description
Location
State TX
County Ellis
Direction from 287, exit midlothian parkway and follow to wickliffe manor.
Rooms
Dining Room 1
Interior
Interior Features Built-in Features, Decorative Lighting, Eat-in Kitchen, Granite Counters, Kitchen Island, Open Floorplan, Walk-In Closet(s)
Heating Central, Electric, Fireplace(s)
Cooling Ceiling Fan(s), Central Air, Electric
Flooring Carpet, Ceramic Tile, Wood
Fireplaces Number 1
Fireplaces Type Stone, Wood Burning
Appliance Dishwasher, Disposal, Electric Water Heater
Heat Source Central, Electric, Fireplace(s)
Exterior
Exterior Feature Covered Patio/Porch
Garage Spaces 2.0
Fence Wood
Utilities Available City Sewer, City Water
Roof Type Composition
Total Parking Spaces 2
Garage Yes
Building
Lot Description Corner Lot, Few Trees, Landscaped
Story Two
Foundation Slab
Level or Stories Two
Structure Type Brick
Schools
Elementary Schools Larue Miller
Middle Schools Frank Seale
High Schools Midlothian
School District Midlothian Isd
Others
Ownership See agent


"My job is to find and attract mastery-based agents to the office, protect the culture, and make sure everyone is happy! "


