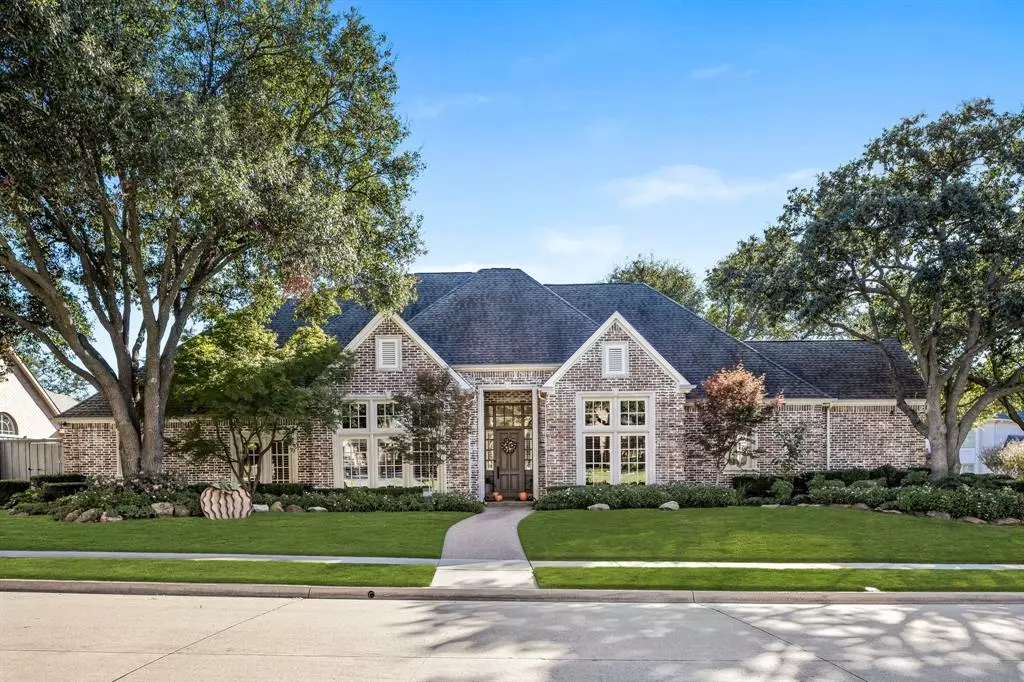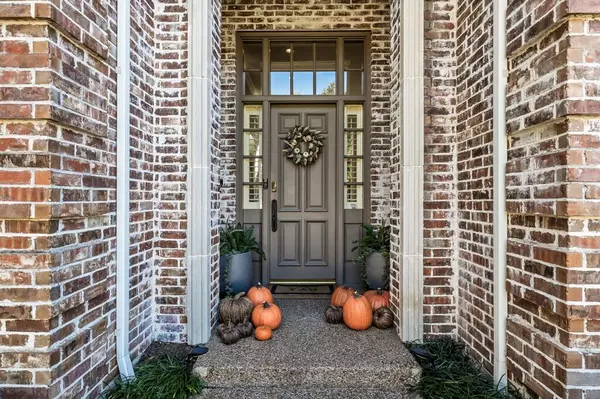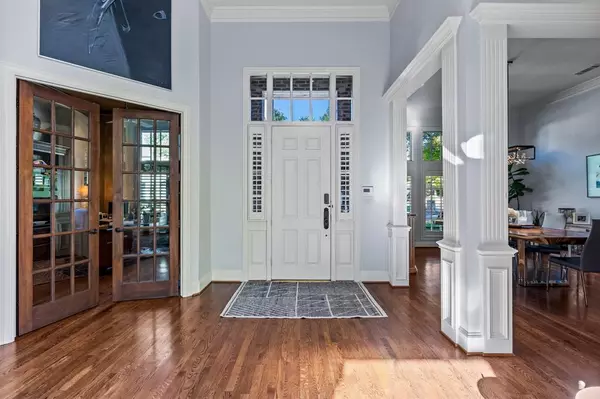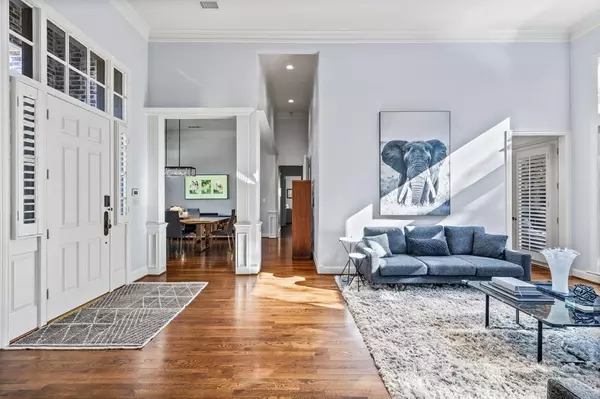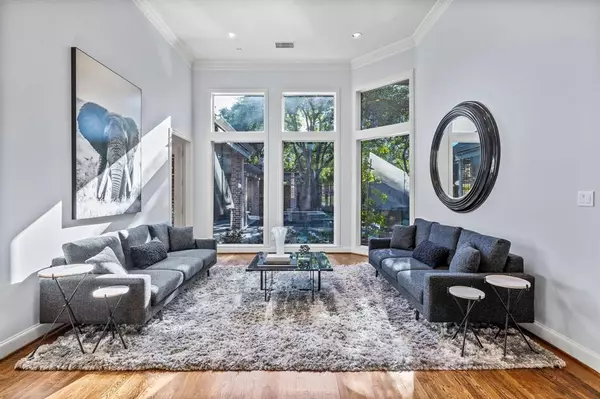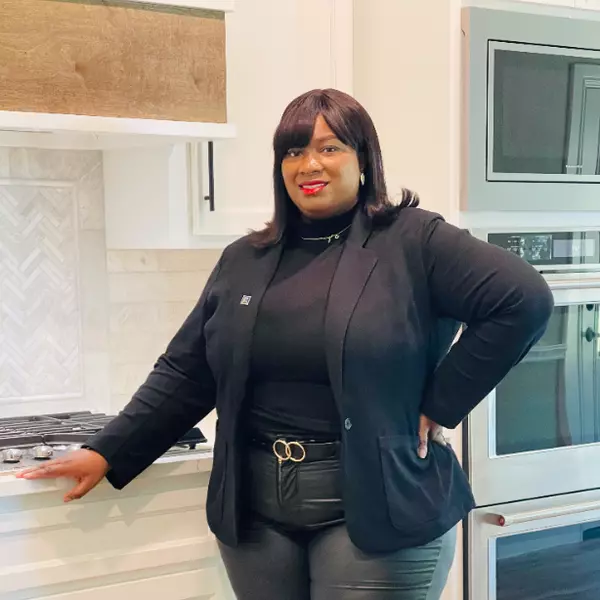
3 Beds
3 Baths
3,230 SqFt
3 Beds
3 Baths
3,230 SqFt
Key Details
Property Type Single Family Home
Sub Type Single Family Residence
Listing Status Active
Purchase Type For Sale
Square Footage 3,230 sqft
Price per Sqft $433
Subdivision Cliffs Of Gleneagles
MLS Listing ID 20780806
Style Traditional
Bedrooms 3
Full Baths 2
Half Baths 1
HOA Fees $2,800/ann
HOA Y/N Mandatory
Year Built 1995
Annual Tax Amount $14,783
Lot Size 0.340 Acres
Acres 0.34
Property Description
The kitchen is a chef's dream, with a built-in Thermador gas range, double ovens, built-in refrigerator and Miele coffee maker, and an oversized island topped with and elegant granite countertop. The beautiful pendant lights and generous built-ins create a space perfect for entertaining. The breakfast nook is a sleek space, with chic built-in glass cabinetry, built-in wine cooler, dry bar, and elaborate chandelier. Directly off the kitchen is a cozy family room surrounded by windows that boasts a warming fireplace and abundant natural light. The primary suite is a spacious haven with high ceilings featuring crown molding, oversized bay windows, walk-in closet, and space for a comfortable sitting area. The spa-like primary bath has an enormous jetted garden tub, separate shower, dual vanities and an eye-catching vaulted ceiling. A large bedroom offers an option as a secondary primary suite, with generously-sized ensuite bath and walk-in closet. An additional bedroom could be converted into an exercise or game room.
The magnificent backyard paradise is the perfect space for outdoor living, with a beautiful pergola and fireplace, built-in gas grill, and a shimmering pool and spa with elegant water features. The yard also includes a gated garden area made for growing vegetables and herbs. This spectacular corner lot is located in the gated Cliffs of Gleneagles, right next to Gleneagles Country Club and surrounded by premier shopping and dining.
Location
State TX
County Collin
Community Curbs, Guarded Entrance, Sidewalks
Direction Park Blvd and the Tollway, east to Mira Vista, left on Wayfarer to Cliffs of Gleneagles Guard Gate through to Cliffview, then Kelly.
Rooms
Dining Room 1
Interior
Interior Features Built-in Features, Built-in Wine Cooler, Cable TV Available, Chandelier, Decorative Lighting, Dry Bar, Eat-in Kitchen, High Speed Internet Available, Kitchen Island, Pantry, Walk-In Closet(s)
Heating Central, Fireplace(s)
Cooling Ceiling Fan(s), Central Air
Flooring Hardwood, Wood
Fireplaces Number 1
Fireplaces Type Gas, Gas Logs, Living Room
Appliance Built-in Coffee Maker, Built-in Gas Range, Built-in Refrigerator, Dishwasher, Disposal, Microwave, Refrigerator
Heat Source Central, Fireplace(s)
Laundry Electric Dryer Hookup, Utility Room, Washer Hookup
Exterior
Exterior Feature Attached Grill, Covered Patio/Porch, Garden(s), Lighting, Outdoor Grill, Outdoor Living Center
Garage Spaces 3.0
Fence Back Yard, Brick, Wood
Pool Fenced, Pool/Spa Combo
Community Features Curbs, Guarded Entrance, Sidewalks
Utilities Available City Sewer, City Water, Curbs, Electricity Available, Phone Available, Sidewalk, Underground Utilities
Roof Type Composition
Total Parking Spaces 3
Garage Yes
Private Pool 1
Building
Lot Description Corner Lot, Landscaped, Sprinkler System, Subdivision
Story One
Foundation Slab
Level or Stories One
Structure Type Brick
Schools
Elementary Schools Huffman
Middle Schools Renner
High Schools Shepton
School District Plano Isd
Others
Ownership See Record


"My job is to find and attract mastery-based agents to the office, protect the culture, and make sure everyone is happy! "


