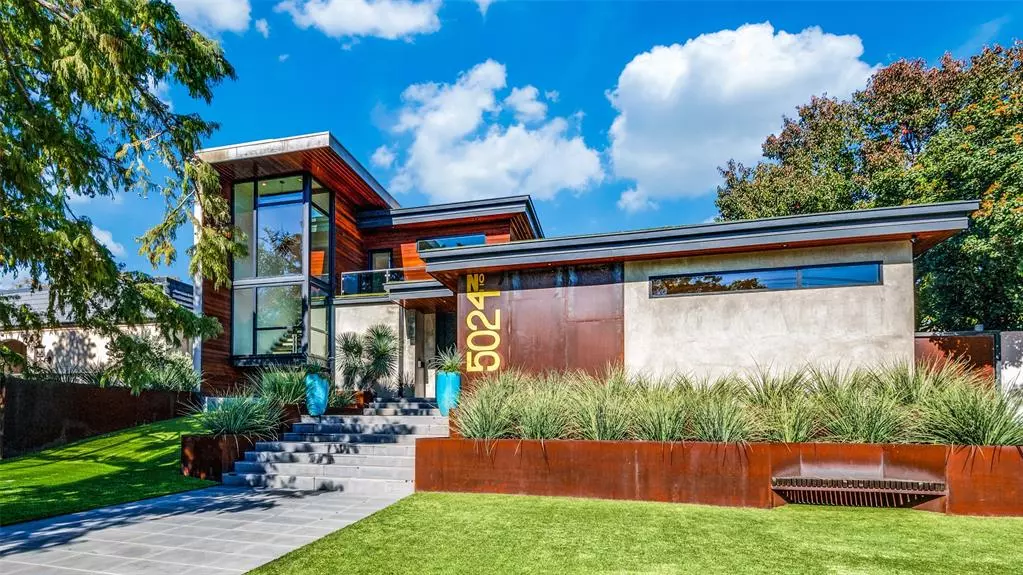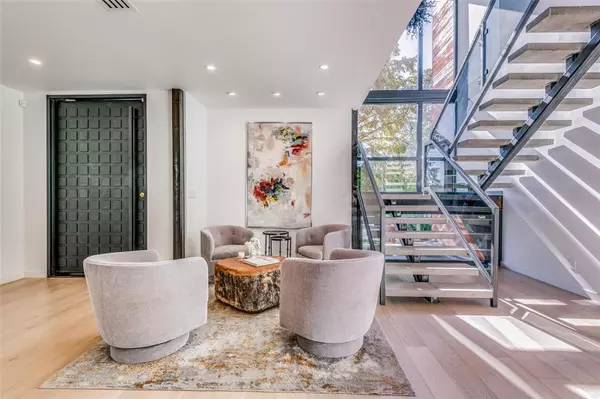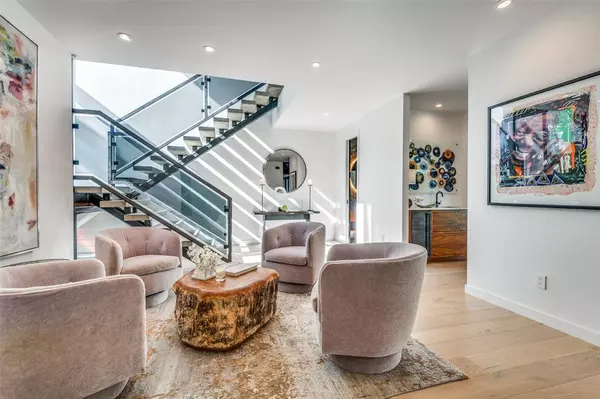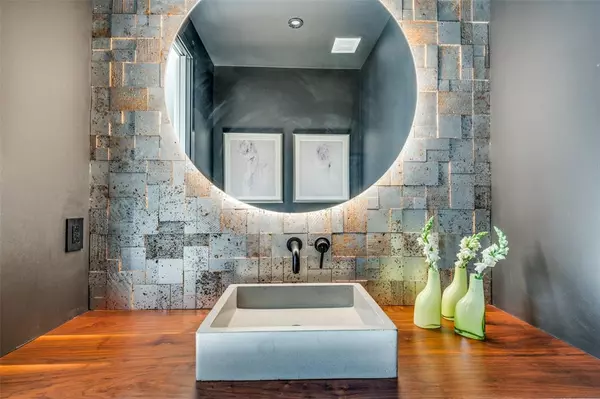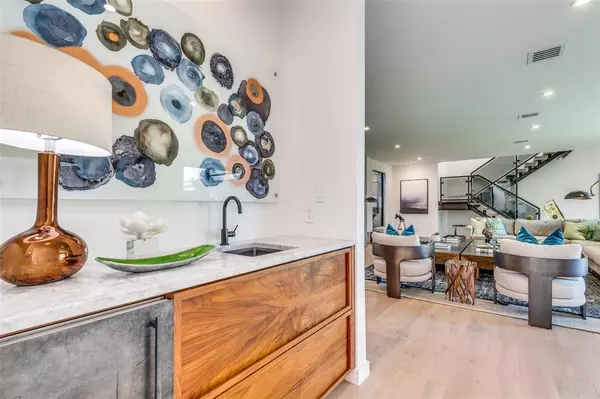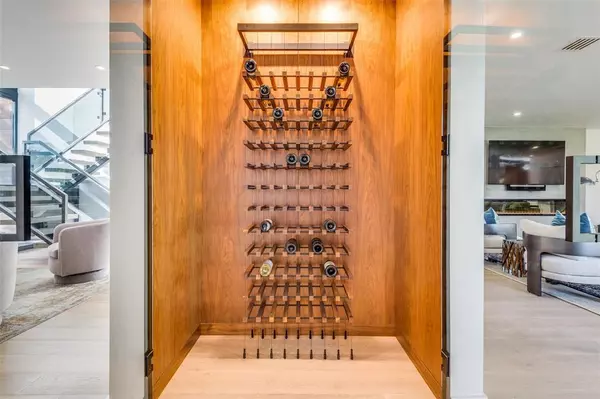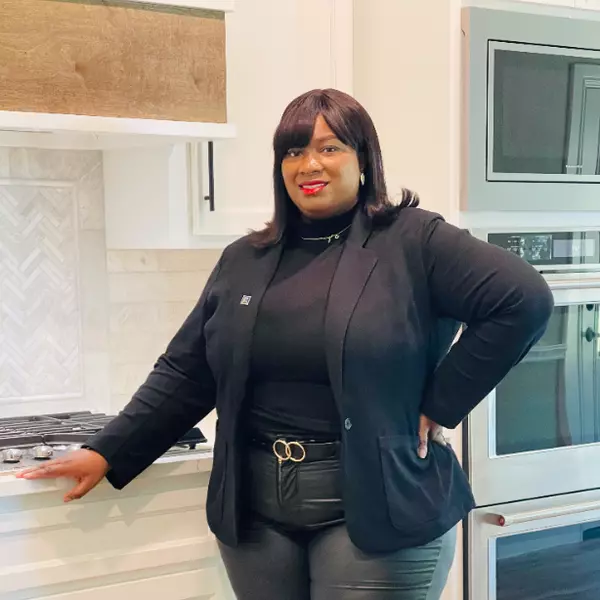
4 Beds
6 Baths
5,692 SqFt
4 Beds
6 Baths
5,692 SqFt
Key Details
Property Type Single Family Home
Sub Type Single Family Residence
Listing Status Active
Purchase Type For Sale
Square Footage 5,692 sqft
Price per Sqft $500
Subdivision Chamberlain Arlington Heights 1St
MLS Listing ID 20781949
Style Contemporary/Modern
Bedrooms 4
Full Baths 4
Half Baths 2
HOA Y/N None
Year Built 1972
Annual Tax Amount $59,337
Lot Size 8,450 Sqft
Acres 0.194
Property Description
Location
State TX
County Tarrant
Direction I-30 W, Take exit 11 for Montgomery St, Turn right onto Montgomery St, Turn left onto Camp Bowie Blvd, Slight right onto Bryce Ave, 5024 Bryce Avenue will be on your right.
Rooms
Dining Room 2
Interior
Interior Features Built-in Features, Built-in Wine Cooler, Cedar Closet(s), Chandelier, Decorative Lighting, Eat-in Kitchen, Flat Screen Wiring, High Speed Internet Available, Kitchen Island, Multiple Staircases, Natural Woodwork, Open Floorplan, Sound System Wiring, Walk-In Closet(s), Wet Bar
Heating Central, Electric, Heat Pump, Zoned
Cooling Central Air, Electric
Flooring Ceramic Tile, Wood
Fireplaces Number 3
Fireplaces Type Decorative, Family Room, Master Bedroom, Outside
Appliance Built-in Refrigerator, Commercial Grade Range, Commercial Grade Vent, Dishwasher, Disposal, Gas Range, Gas Water Heater, Convection Oven, Double Oven, Tankless Water Heater
Heat Source Central, Electric, Heat Pump, Zoned
Exterior
Exterior Feature Balcony, Courtyard, Rain Gutters, Lighting, Outdoor Living Center, Uncovered Courtyard
Garage Spaces 2.0
Fence Brick, Metal, Partial, Wrought Iron
Pool Gunite, In Ground
Utilities Available City Sewer, City Water
Roof Type Other
Total Parking Spaces 2
Garage Yes
Private Pool 1
Building
Lot Description Few Trees, Interior Lot, Landscaped
Story Two
Foundation Slab
Level or Stories Two
Structure Type Cedar,Metal Siding,Stucco,Wood
Schools
Elementary Schools Phillips M
Middle Schools Monnig
High Schools Arlngtnhts
School District Fort Worth Isd
Others
Ownership See Agent
Acceptable Financing Cash, Conventional
Listing Terms Cash, Conventional


"My job is to find and attract mastery-based agents to the office, protect the culture, and make sure everyone is happy! "


