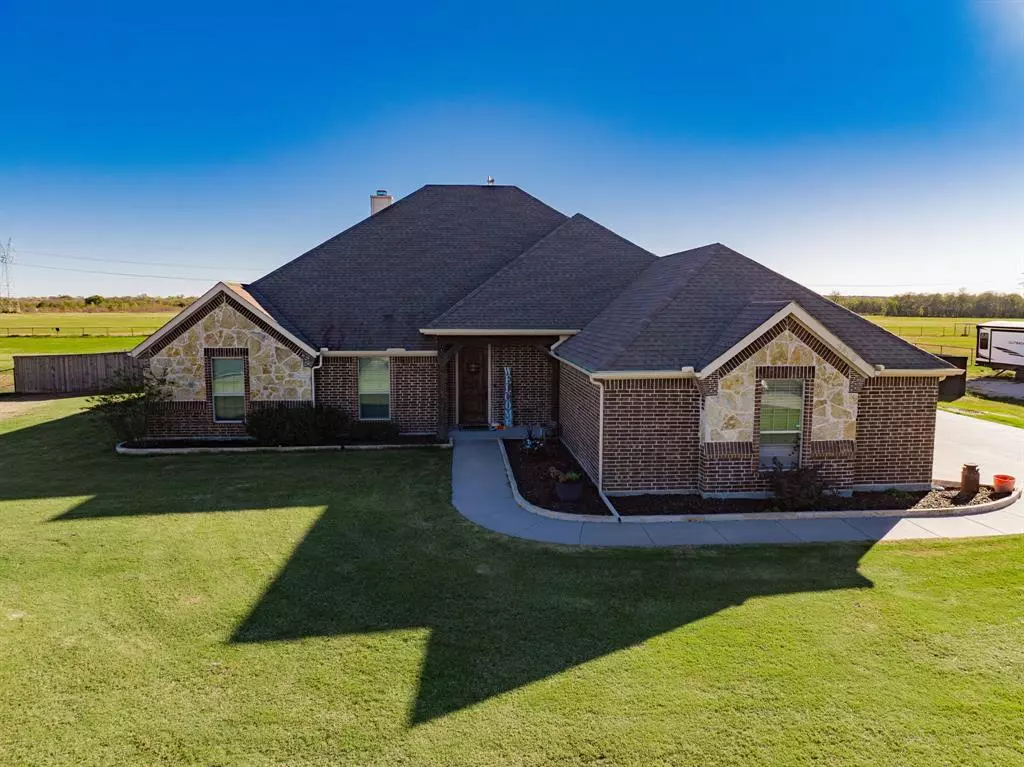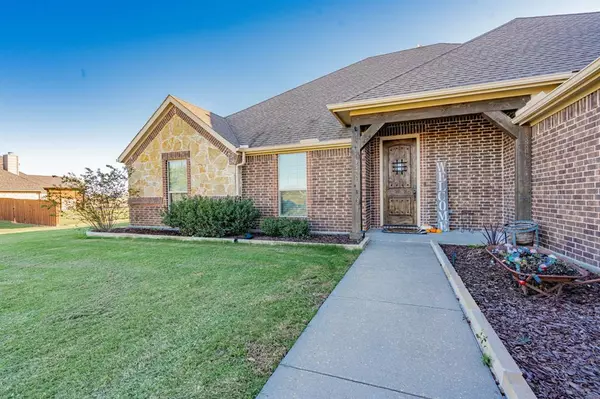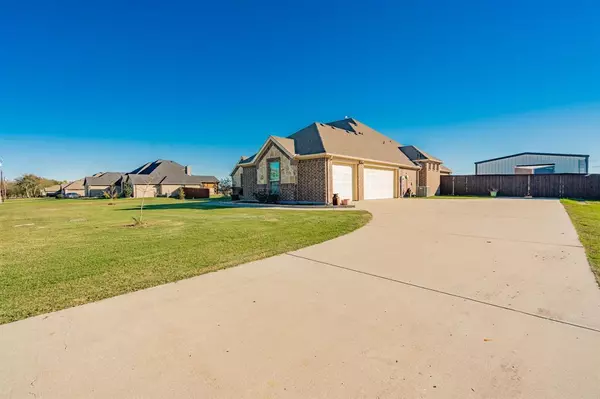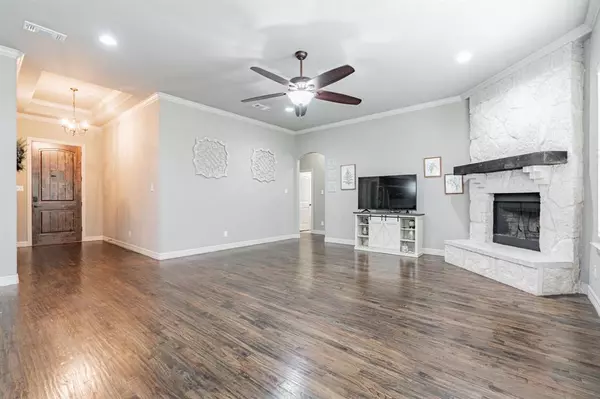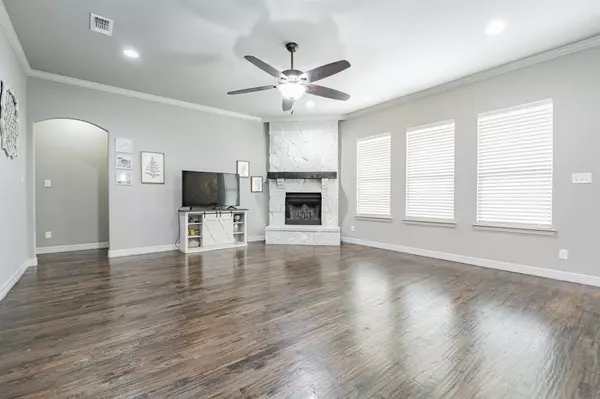4 Beds
3 Baths
2,626 SqFt
4 Beds
3 Baths
2,626 SqFt
Key Details
Property Type Single Family Home
Sub Type Single Family Residence
Listing Status Active
Purchase Type For Sale
Square Footage 2,626 sqft
Price per Sqft $224
Subdivision Prairie View Estates
MLS Listing ID 20779345
Style Traditional
Bedrooms 4
Full Baths 3
HOA Y/N None
Year Built 2018
Annual Tax Amount $9,335
Lot Size 1.030 Acres
Acres 1.03
Property Sub-Type Single Family Residence
Property Description
A versatile flex room provides endless possibilities—ideal for a home office, playroom, or personal gym. Outside, enjoy the convenience of extra concrete leading to a well-equipped 30x40 shop, complete with spray foam insulation and electricity, perfect for projects, hobbies, or storage. The property also includes a 3-car garage, offering plenty of space for vehicles and storage. This home's thoughtfully designed layout and exceptional amenities create an inviting space you'll love to call home. Don't miss out on this opportunity to live luxuriously with ample space and comfort!
Location
State TX
County Hunt
Direction From 30: Exit 1565 and travel north on the service road, make a right hand turn onto County Road 2508 and home will be on your right.
Rooms
Dining Room 1
Interior
Interior Features Cable TV Available, Chandelier, Decorative Lighting, Eat-in Kitchen, Granite Counters, High Speed Internet Available, Kitchen Island, Open Floorplan, Pantry, Walk-In Closet(s)
Heating Electric
Cooling Ceiling Fan(s), Central Air
Flooring Carpet, Tile, Wood
Fireplaces Number 1
Fireplaces Type Stone, Wood Burning
Appliance Dishwasher, Disposal, Electric Cooktop, Electric Oven, Electric Water Heater, Microwave, Double Oven
Heat Source Electric
Laundry Electric Dryer Hookup, Utility Room, Washer Hookup
Exterior
Exterior Feature Covered Patio/Porch, Rain Gutters, Lighting, Storage
Garage Spaces 3.0
Fence Gate, Wood
Utilities Available Aerobic Septic, Co-op Electric, Co-op Water, Electricity Connected, Outside City Limits, Septic
Roof Type Composition,Shingle
Total Parking Spaces 3
Garage Yes
Building
Lot Description Acreage
Story One
Foundation Slab
Level or Stories One
Structure Type Brick,Rock/Stone
Schools
Elementary Schools Kathryn Griffis
Middle Schools Caddomills
High Schools Caddomills
School District Caddo Mills Isd
Others
Restrictions Deed
Ownership Ask Agent
Acceptable Financing Cash, Conventional, FHA, VA Loan
Listing Terms Cash, Conventional, FHA, VA Loan
Virtual Tour https://www.propertypanorama.com/instaview/ntreis/20779345

"My job is to find and attract mastery-based agents to the office, protect the culture, and make sure everyone is happy! "


