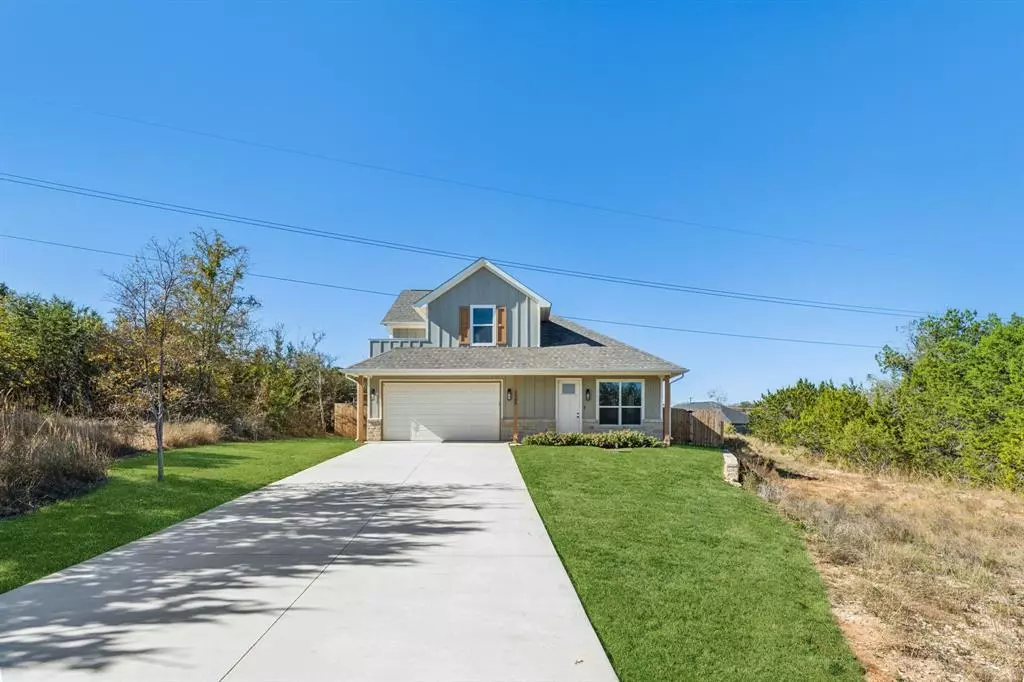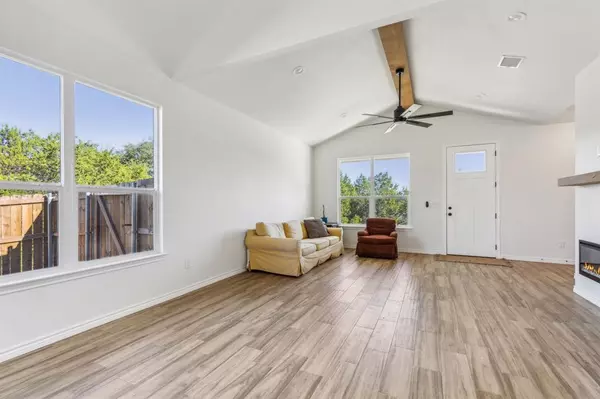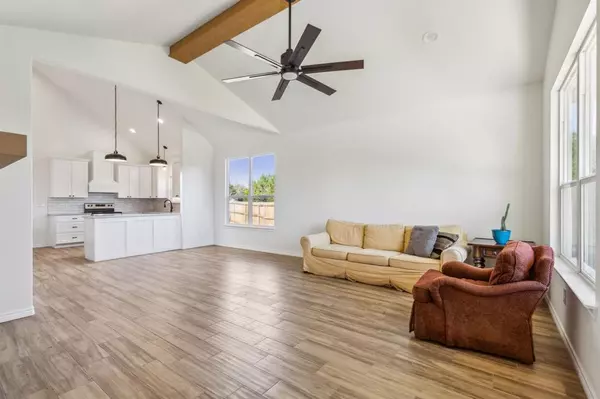
4 Beds
3 Baths
1,770 SqFt
4 Beds
3 Baths
1,770 SqFt
Key Details
Property Type Single Family Home
Sub Type Single Family Residence
Listing Status Active
Purchase Type For Rent
Square Footage 1,770 sqft
Subdivision Canyon Creek Iii
MLS Listing ID 20777091
Style Craftsman,Modern Farmhouse
Bedrooms 4
Full Baths 2
Half Baths 1
HOA Fees $524/ann
PAD Fee $1
HOA Y/N Mandatory
Year Built 2023
Lot Size 2,178 Sqft
Acres 0.05
Property Description
Location
State TX
County Hood
Community Curbs, Fishing, Greenbelt, Jogging Path/Bike Path, Lake, Marina, Park, Playground
Direction 377E, Exit towards Glen Rose-Hwy 144, Left (South) on Glen Rose Hwy, Left on Williamson Rd, continue onto Christine Dr, Right on Little Rock Rd, Left on Creek Dr, Left on San Gabriel Dr, Right on Stoneridge Dr, Right on Houston Dr, destination will be at the end of the street on the Cul-De-Sac!
Rooms
Dining Room 1
Interior
Interior Features Built-in Features, Cable TV Available, Decorative Lighting, Double Vanity, Eat-in Kitchen, Granite Counters, High Speed Internet Available, Open Floorplan, Pantry, Vaulted Ceiling(s), Walk-In Closet(s)
Heating Central, Electric
Cooling Central Air, Electric
Flooring Ceramic Tile, Luxury Vinyl Plank, Wood
Fireplaces Number 1
Fireplaces Type Decorative, Electric, Living Room, Ventless
Appliance Dishwasher, Disposal, Dryer, Electric Cooktop, Electric Oven, Electric Range, Electric Water Heater, Microwave, Refrigerator, Vented Exhaust Fan, Washer
Heat Source Central, Electric
Laundry Electric Dryer Hookup, Utility Room, Full Size W/D Area, Washer Hookup
Exterior
Exterior Feature Balcony, Covered Patio/Porch, Rain Gutters, Lighting, Private Yard
Garage Spaces 2.0
Fence Back Yard, Fenced, Gate, Wood
Community Features Curbs, Fishing, Greenbelt, Jogging Path/Bike Path, Lake, Marina, Park, Playground
Utilities Available Aerobic Septic, All Weather Road, Cable Available, Electricity Available, Electricity Connected, Private Water, Septic
Roof Type Composition,Shingle
Total Parking Spaces 2
Garage Yes
Building
Lot Description Cul-De-Sac, Few Trees, Greenbelt, Interior Lot, Landscaped, Lrg. Backyard Grass, Sprinkler System, Subdivision
Story Two
Foundation Slab
Level or Stories Two
Structure Type Board & Batten Siding,Fiber Cement,Rock/Stone,Siding,Wood
Schools
Elementary Schools Mambrino
Middle Schools Granbury
High Schools Granbury
School District Granbury Isd
Others
Pets Allowed Yes
Restrictions No Smoking,No Sublease,Pet Restrictions,Unknown Encumbrance(s)
Ownership Of Record
Pets Description Yes


"My job is to find and attract mastery-based agents to the office, protect the culture, and make sure everyone is happy! "







