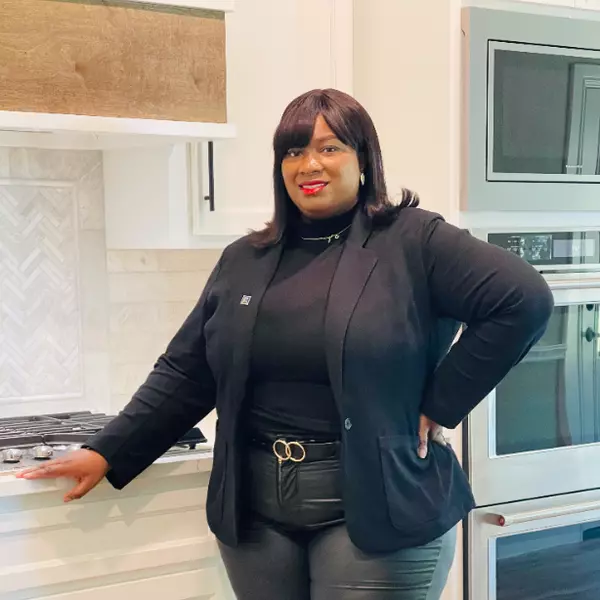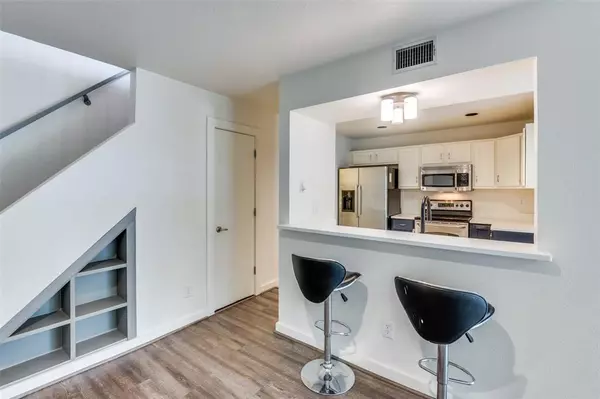
1 Bed
2 Baths
768 SqFt
1 Bed
2 Baths
768 SqFt
Key Details
Property Type Condo
Sub Type Condominium
Listing Status Active
Purchase Type For Rent
Square Footage 768 sqft
Subdivision Parkside Cedar Spgs Condo
MLS Listing ID 20773406
Bedrooms 1
Full Baths 1
Half Baths 1
PAD Fee $1
HOA Y/N Mandatory
Year Built 1983
Lot Size 4.252 Acres
Acres 4.252
Property Description
Location
State TX
County Dallas
Community Community Pool, Park
Direction From Maple Avenue, Right on Kinds Road Left on Cedar Springs Road Left into complex. Enter gate code *Once at building # 6, go to left side of building #6M. Unit is up the first set of stairs, above 6A on the 3rd floor
Rooms
Dining Room 1
Interior
Interior Features Open Floorplan, Walk-In Closet(s)
Heating Central, Electric, Fireplace(s)
Cooling Ceiling Fan(s), Central Air, Electric
Flooring Ceramic Tile, Laminate
Fireplaces Number 1
Fireplaces Type Living Room, Wood Burning
Appliance Dishwasher, Disposal, Dryer, Electric Range, Microwave, Refrigerator, Washer
Heat Source Central, Electric, Fireplace(s)
Laundry In Kitchen, Utility Room, Stacked W/D Area, On Site
Exterior
Exterior Feature Balcony, Covered Patio/Porch
Garage Spaces 1.0
Fence None
Community Features Community Pool, Park
Utilities Available City Sewer, City Water, Community Mailbox
Total Parking Spaces 1
Garage Yes
Building
Lot Description Irregular Lot
Story Two
Level or Stories Two
Structure Type Stucco
Schools
Elementary Schools Maplelawn
Middle Schools Rusk
High Schools North Dallas
School District Dallas Isd
Others
Pets Allowed Yes, Breed Restrictions, Cats OK, Dogs OK, Number Limit, Size Limit
Restrictions Animals,No Smoking,No Sublease,No Waterbeds,Pet Restrictions
Ownership See Tax
Pets Allowed Yes, Breed Restrictions, Cats OK, Dogs OK, Number Limit, Size Limit


"My job is to find and attract mastery-based agents to the office, protect the culture, and make sure everyone is happy! "







