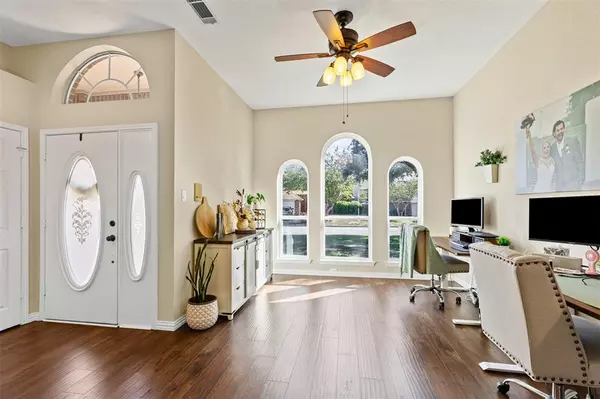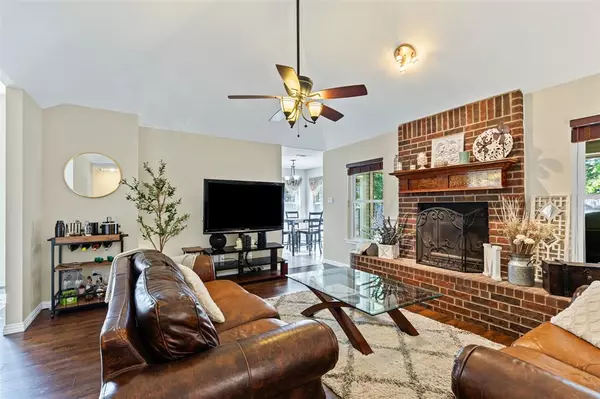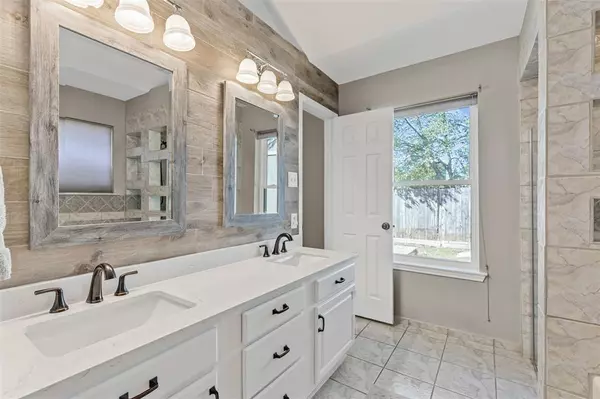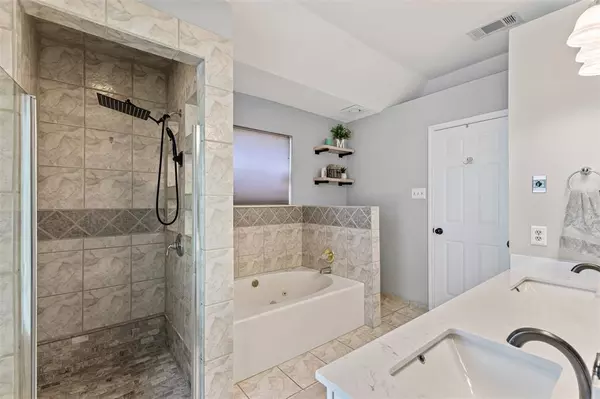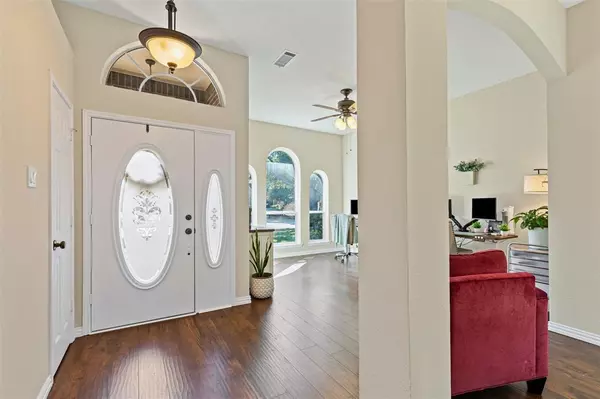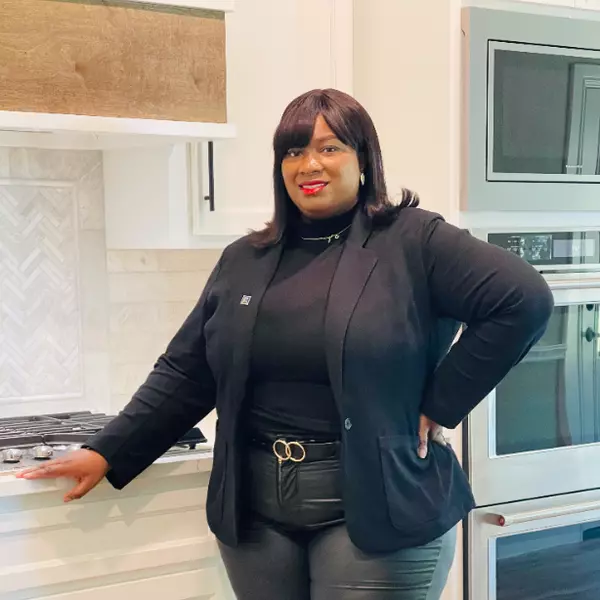
4 Beds
2 Baths
2,050 SqFt
4 Beds
2 Baths
2,050 SqFt
Key Details
Property Type Single Family Home
Sub Type Single Family Residence
Listing Status Active
Purchase Type For Sale
Square Footage 2,050 sqft
Price per Sqft $165
Subdivision Summerfields Add
MLS Listing ID 20772891
Bedrooms 4
Full Baths 2
HOA Y/N None
Year Built 1986
Annual Tax Amount $7,953
Lot Size 7,318 Sqft
Acres 0.168
Property Description
Conveniently located less than 10 minutes from Alliance Town Center, you'll have easy access to shopping, dining, and entertainment. Plus, quick access to major highways makes commuting a breeze.
New garage door in 2024. Both Bathroom updated with tile flooring and countertops in 2022. Side Fences replaced in 2022. Backyard concrete and brick pad with rebar, electric, and water line to support hot tub. Smart Thermostat that can sense when you arrive & adjust.
Location
State TX
County Tarrant
Direction From I35, go east on Basswood, turn left on Riverside. Then pass Emerywood and u turn at the next turn around. Turn right on Emerywood. House is on the right.
Rooms
Dining Room 2
Interior
Interior Features Cable TV Available, Decorative Lighting, Double Vanity, High Speed Internet Available, Pantry, Vaulted Ceiling(s), Walk-In Closet(s)
Fireplaces Number 1
Fireplaces Type Living Room, Wood Burning
Appliance Dishwasher, Disposal, Electric Cooktop, Electric Oven, Ice Maker, Microwave
Laundry Full Size W/D Area
Exterior
Garage Spaces 2.0
Fence Back Yard, Wood
Utilities Available Cable Available, City Sewer, City Water, Concrete, Individual Water Meter
Roof Type Composition
Total Parking Spaces 2
Garage Yes
Building
Lot Description Few Trees, Greenbelt, Landscaped
Story One
Foundation Slab
Level or Stories One
Structure Type Brick,Wood
Schools
Elementary Schools Northriver
Middle Schools Fossil Hill
High Schools Fossilridg
School District Keller Isd
Others
Ownership Ashley Moreland
Acceptable Financing Cash, Conventional, FHA, VA Loan
Listing Terms Cash, Conventional, FHA, VA Loan
Special Listing Condition Aerial Photo


"My job is to find and attract mastery-based agents to the office, protect the culture, and make sure everyone is happy! "



