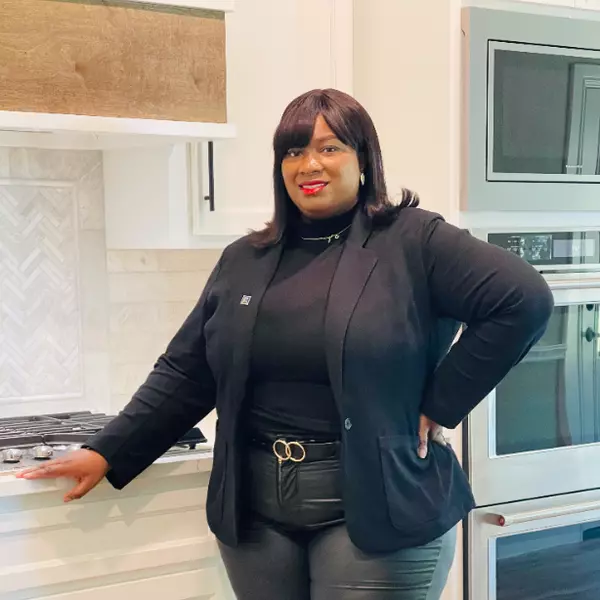
3 Beds
2 Baths
1,320 SqFt
3 Beds
2 Baths
1,320 SqFt
Key Details
Property Type Single Family Home
Sub Type Single Family Residence
Listing Status Active
Purchase Type For Rent
Square Footage 1,320 sqft
Subdivision Casa Linda Estates
MLS Listing ID 20765690
Style Ranch,Traditional
Bedrooms 3
Full Baths 2
PAD Fee $1
HOA Y/N None
Year Built 1951
Lot Size 0.512 Acres
Acres 0.512
Property Description
Location
State TX
County Dallas
Direction From N. Buckner Blvd, Head northeast on Garland Rd Turn right on N Selva Dr Destination will be on the Left.
Rooms
Dining Room 1
Interior
Interior Features Decorative Lighting, High Speed Internet Available, Open Floorplan, Other, Pantry, Walk-In Closet(s)
Heating Central, Electric, Fireplace(s)
Cooling Ceiling Fan(s), Central Air, Electric
Flooring Ceramic Tile, Luxury Vinyl Plank, Tile, Vinyl
Fireplaces Number 1
Fireplaces Type Brick, Living Room, Masonry
Appliance Commercial Grade Vent, Dishwasher, Disposal, Electric Oven, Gas Cooktop
Heat Source Central, Electric, Fireplace(s)
Exterior
Exterior Feature Other
Garage Spaces 2.0
Fence Back Yard, Privacy, Wood
Utilities Available City Sewer, City Water, Electricity Available, Electricity Connected, Natural Gas Available
Roof Type Composition,Shingle
Total Parking Spaces 2
Garage Yes
Building
Lot Description Corner Lot, Interior Lot, Landscaped, Level, Lrg. Backyard Grass, Sprinkler System, Subdivision
Story One
Foundation Combination, Other
Level or Stories One
Structure Type Brick,Cedar,Other
Schools
Elementary Schools Reinhardt
Middle Schools Gaston
High Schools Adams
School District Dallas Isd
Others
Pets Allowed Yes, Cats OK, Dogs OK
Restrictions No Known Restriction(s),None
Ownership On File
Pets Description Yes, Cats OK, Dogs OK


"My job is to find and attract mastery-based agents to the office, protect the culture, and make sure everyone is happy! "







