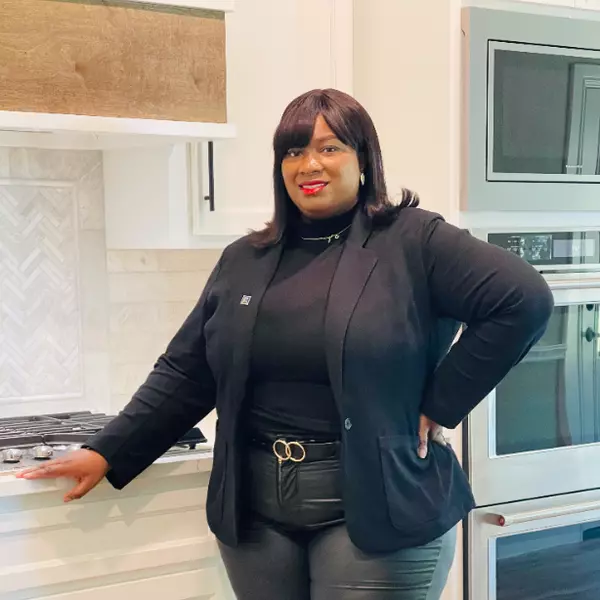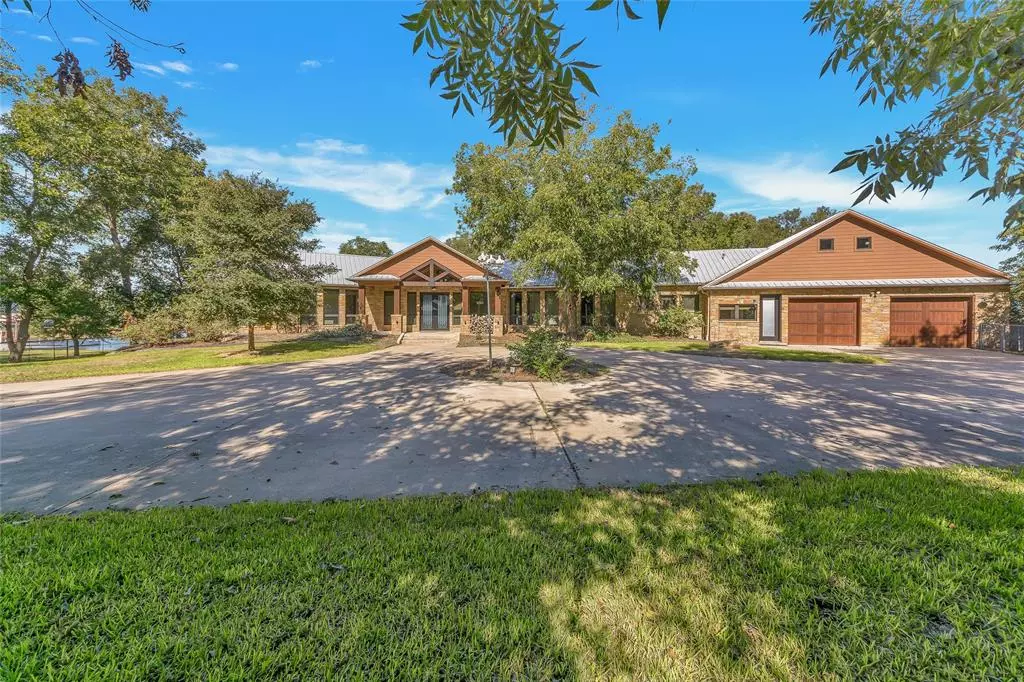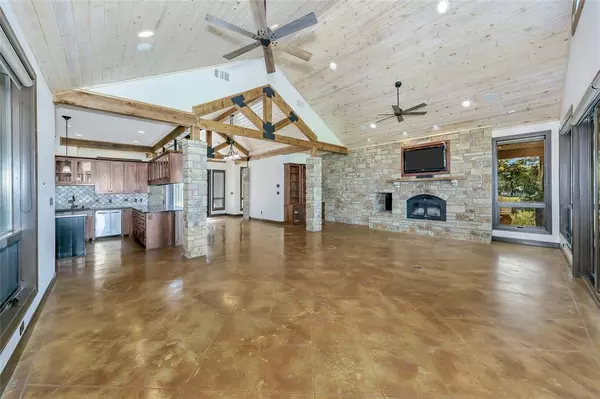
3 Beds
4 Baths
3,481 SqFt
3 Beds
4 Baths
3,481 SqFt
Key Details
Property Type Single Family Home
Sub Type Single Family Residence
Listing Status Active
Purchase Type For Sale
Square Footage 3,481 sqft
Price per Sqft $653
Subdivision Northend
MLS Listing ID 20751031
Style Ranch
Bedrooms 3
Full Baths 3
Half Baths 1
HOA Y/N None
Year Built 2010
Annual Tax Amount $15,000
Lot Size 1.048 Acres
Acres 1.048
Property Description
Location
State TX
County Palo Pinto
Direction GPS should take to property. Sign in front.
Rooms
Dining Room 1
Interior
Interior Features Built-in Features, Cathedral Ceiling(s), Decorative Lighting, Dry Bar, Granite Counters, High Speed Internet Available, Kitchen Island, Open Floorplan, Pantry, Walk-In Closet(s)
Heating Central, Electric
Cooling Ceiling Fan(s), Central Air, Electric
Flooring Concrete
Fireplaces Number 1
Fireplaces Type Living Room, Raised Hearth, Wood Burning
Appliance Dishwasher, Disposal
Heat Source Central, Electric
Laundry Electric Dryer Hookup, Utility Room, Full Size W/D Area, Washer Hookup
Exterior
Exterior Feature Covered Patio/Porch, Dog Run, Private Entrance
Garage Spaces 2.0
Carport Spaces 2
Fence Front Yard, Gate
Utilities Available All Weather Road, Co-op Electric, Co-op Water, Individual Water Meter, Septic
Waterfront Description Lake Front,Lake Front – Main Body
Roof Type Metal
Total Parking Spaces 4
Garage Yes
Building
Lot Description Acreage, Landscaped, Many Trees, Sprinkler System, Water/Lake View, Waterfront
Story One
Foundation Slab
Level or Stories One
Structure Type Rock/Stone
Schools
Elementary Schools Graford
Middle Schools Graford
High Schools Graford
School District Graford Isd
Others
Restrictions No Known Restriction(s)
Ownership Madden
Acceptable Financing Cash, Conventional
Listing Terms Cash, Conventional
Special Listing Condition Aerial Photo, Survey Available, Utility Easement


"My job is to find and attract mastery-based agents to the office, protect the culture, and make sure everyone is happy! "







