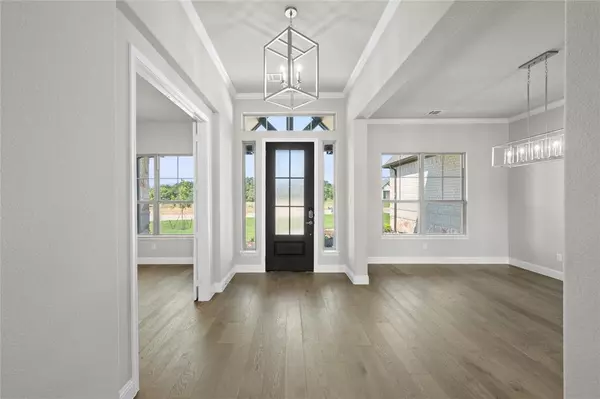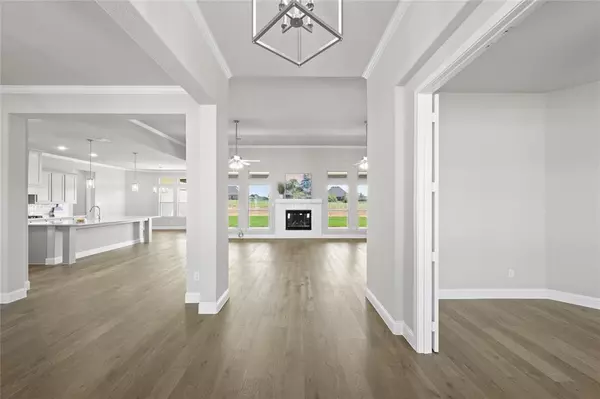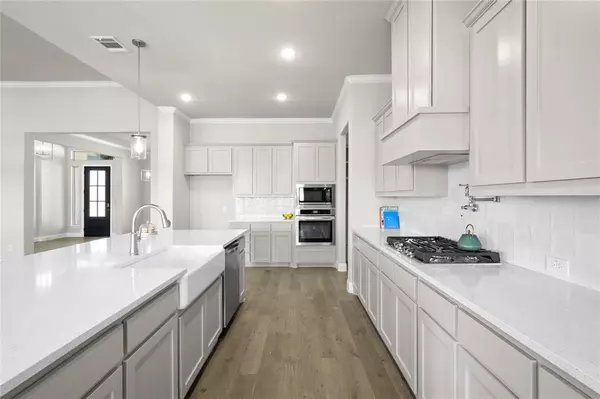
4 Beds
3 Baths
3,126 SqFt
4 Beds
3 Baths
3,126 SqFt
Key Details
Property Type Single Family Home
Sub Type Single Family Residence
Listing Status Active
Purchase Type For Sale
Square Footage 3,126 sqft
Price per Sqft $204
Subdivision Joshua Mdws Add Ph 3C
MLS Listing ID 20736527
Style Traditional
Bedrooms 4
Full Baths 3
HOA Fees $200/ann
HOA Y/N Mandatory
Year Built 2024
Annual Tax Amount $641
Lot Size 0.763 Acres
Acres 0.763
Property Description
Location
State TX
County Johnson
Direction From HWY 174 in Joshua, turn onto Stadium Drive; follow Glenwood Dr; right onto Valley View Dr.
Rooms
Dining Room 2
Interior
Interior Features Cable TV Available, Decorative Lighting, Eat-in Kitchen, High Speed Internet Available, Kitchen Island, Open Floorplan, Pantry, Sound System Wiring, Walk-In Closet(s)
Cooling Central Air
Flooring Simulated Wood, Tile
Fireplaces Number 1
Fireplaces Type Great Room
Appliance Dishwasher, Gas Cooktop, Gas Oven, Microwave, Plumbed For Gas in Kitchen, Tankless Water Heater
Laundry Utility Room
Exterior
Exterior Feature Covered Patio/Porch, Rain Gutters
Garage Spaces 3.0
Fence None
Utilities Available City Sewer, City Water, Co-op Electric, Natural Gas Available
Roof Type Composition
Total Parking Spaces 3
Garage Yes
Building
Lot Description Landscaped, Lrg. Backyard Grass, Sprinkler System
Story One
Foundation Slab
Level or Stories One
Structure Type Brick,Rock/Stone
Schools
Elementary Schools Plum Creek
Middle Schools Tom And Nita Nichols
High Schools Joshua
School District Joshua Isd
Others
Ownership Sandlin Homes LLC
Acceptable Financing Conventional, FHA, VA Loan
Listing Terms Conventional, FHA, VA Loan


"My job is to find and attract mastery-based agents to the office, protect the culture, and make sure everyone is happy! "







