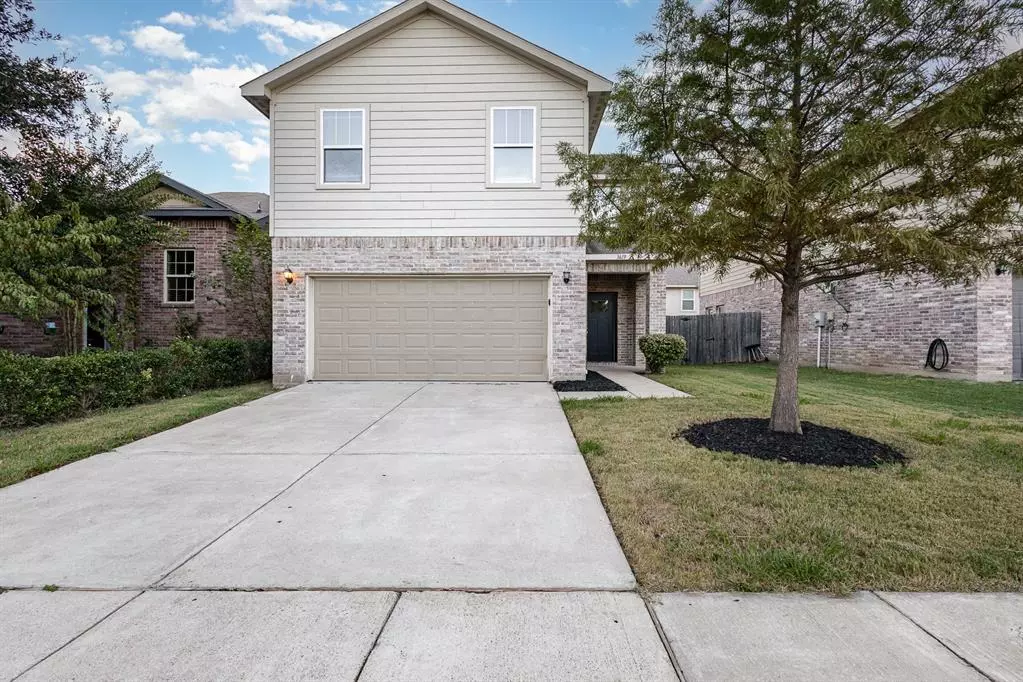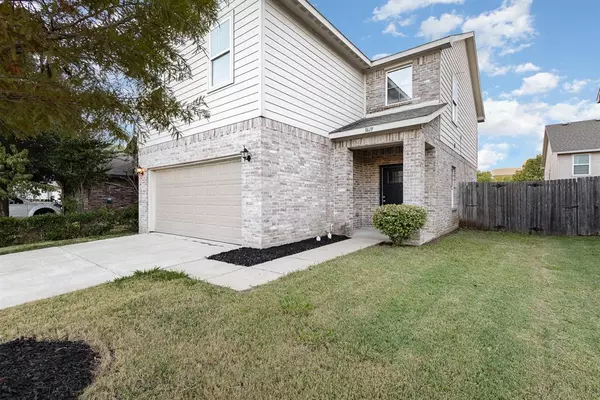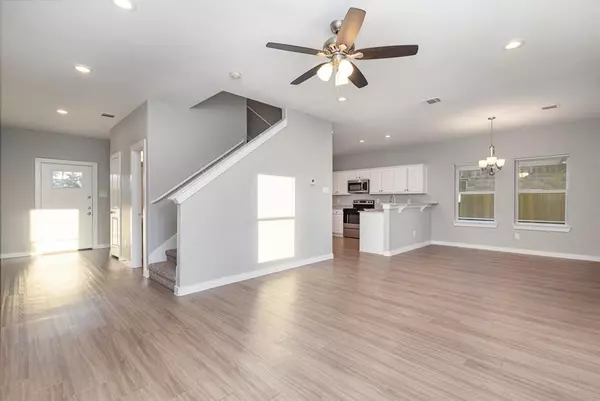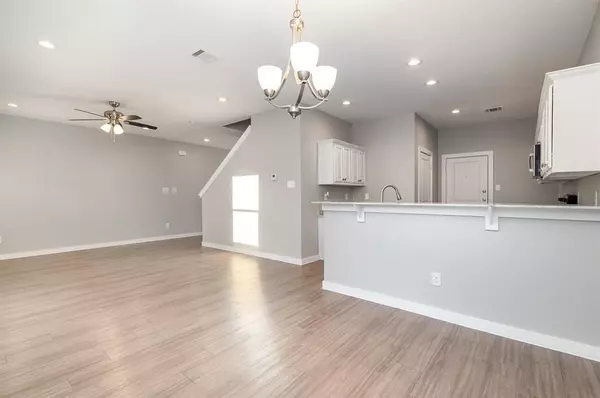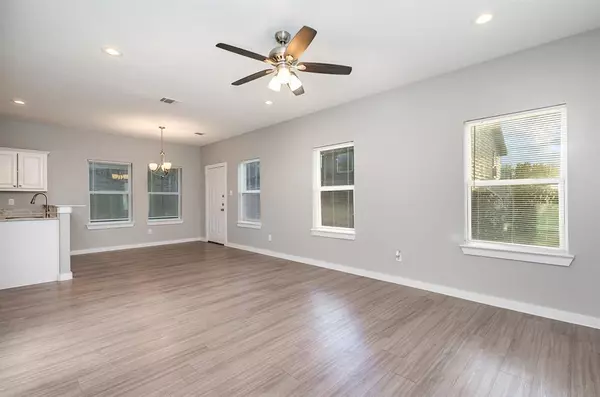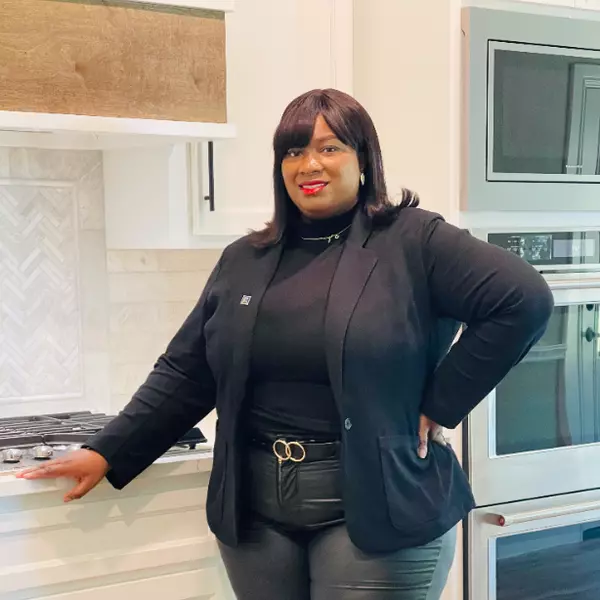
4 Beds
3 Baths
2,088 SqFt
4 Beds
3 Baths
2,088 SqFt
Key Details
Property Type Single Family Home
Sub Type Single Family Residence
Listing Status Active Contingent
Purchase Type For Sale
Square Footage 2,088 sqft
Price per Sqft $147
Subdivision Parkway Village 02
MLS Listing ID 20726320
Bedrooms 4
Full Baths 2
Half Baths 1
HOA Fees $181/ann
HOA Y/N Mandatory
Year Built 2016
Annual Tax Amount $5,462
Lot Size 3,397 Sqft
Acres 0.078
Property Description
Location
State TX
County Dallas
Direction From 635 E take Scyene Rd turn right onto W Scyene Rd make a slight right onto Military Pkwy, turn left onto N Masters Dr, turn right onto S Sam Houston Rd, turn left onto Ironhorse Dr, turn right onto Rising Sun Ln home is located on the left.
Rooms
Dining Room 1
Interior
Interior Features Built-in Features, Decorative Lighting
Heating Central
Cooling Central Air
Flooring Luxury Vinyl Plank
Appliance Dishwasher, Electric Oven, Microwave
Heat Source Central
Laundry Electric Dryer Hookup, Utility Room, Washer Hookup
Exterior
Garage Spaces 2.0
Fence Wood
Utilities Available Asphalt, Cable Available, City Sewer, City Water
Roof Type Shingle
Total Parking Spaces 2
Garage Yes
Building
Story Two
Foundation Slab
Level or Stories Two
Schools
Elementary Schools C A Tatum Jr
Middle Schools Ann Richards
High Schools Skyline
School District Dallas Isd
Others
Ownership Ile Holdings LLC
Acceptable Financing Cash, Conventional, FHA, VA Loan
Listing Terms Cash, Conventional, FHA, VA Loan


"My job is to find and attract mastery-based agents to the office, protect the culture, and make sure everyone is happy! "


