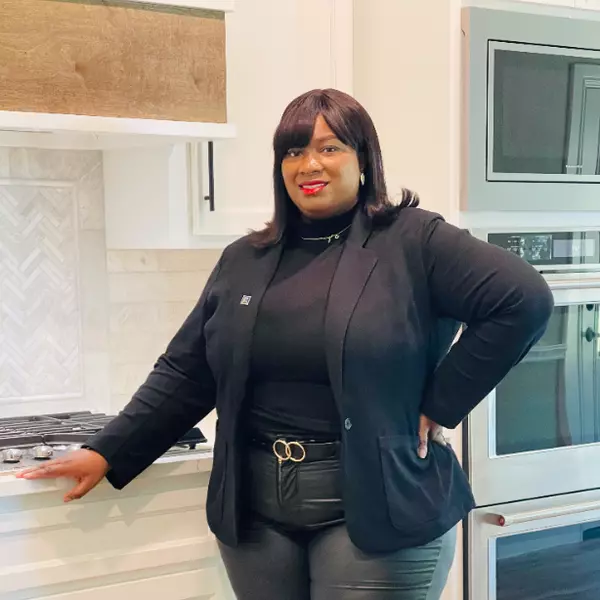
3 Beds
3 Baths
2,534 SqFt
3 Beds
3 Baths
2,534 SqFt
Key Details
Property Type Single Family Home
Sub Type Single Family Residence
Listing Status Active
Purchase Type For Sale
Square Footage 2,534 sqft
Price per Sqft $153
Subdivision Travis Ranch Ph 3B
MLS Listing ID 20706382
Style Traditional
Bedrooms 3
Full Baths 3
HOA Fees $365/ann
HOA Y/N Mandatory
Year Built 2014
Annual Tax Amount $7,177
Lot Size 5,837 Sqft
Acres 0.134
Property Description
Location
State TX
County Kaufman
Direction Use GPS
Rooms
Dining Room 2
Interior
Interior Features Double Vanity, Granite Counters, Kitchen Island, Walk-In Closet(s)
Heating Central, Electric, Other
Cooling Ceiling Fan(s), Central Air, Electric
Flooring Carpet, Tile
Fireplaces Number 1
Fireplaces Type Family Room, Wood Burning
Appliance Dishwasher, Electric Cooktop, Electric Oven, Electric Water Heater, Microwave, Water Filter, Water Purifier, Water Softener
Heat Source Central, Electric, Other
Exterior
Exterior Feature Covered Patio/Porch
Garage Spaces 2.0
Fence Back Yard, Wood
Utilities Available City Sewer, City Water
Roof Type Shingle
Total Parking Spaces 2
Garage Yes
Building
Story One and One Half
Foundation Slab
Level or Stories One and One Half
Structure Type Brick,Stone Veneer
Schools
Elementary Schools Linda Lyon
Middle Schools Cain
High Schools Heath
School District Rockwall Isd
Others
Ownership Call Agent


"My job is to find and attract mastery-based agents to the office, protect the culture, and make sure everyone is happy! "







