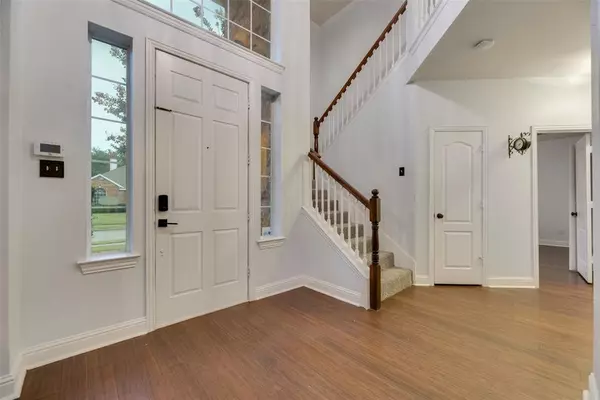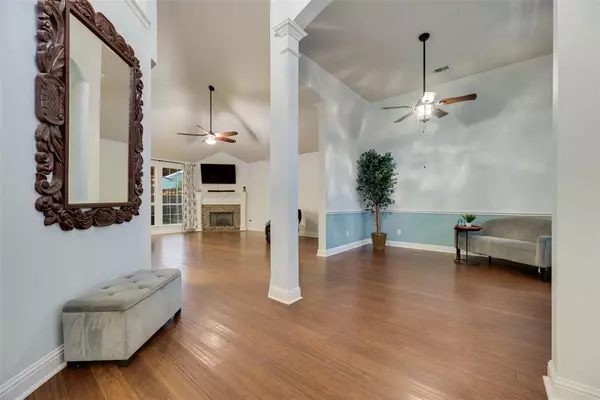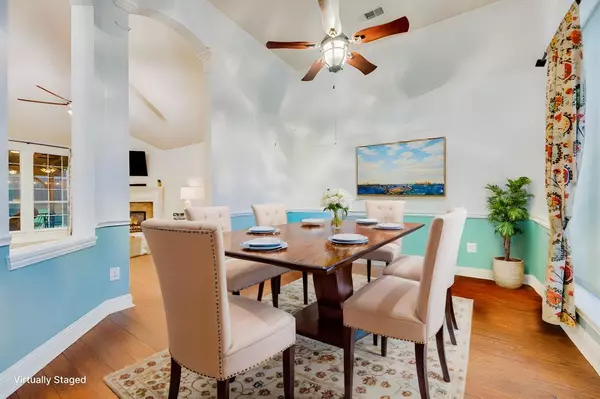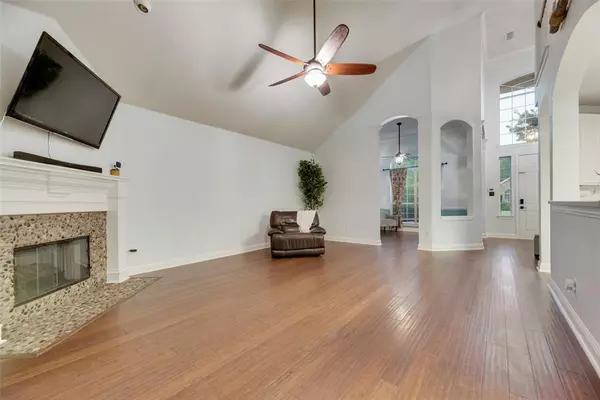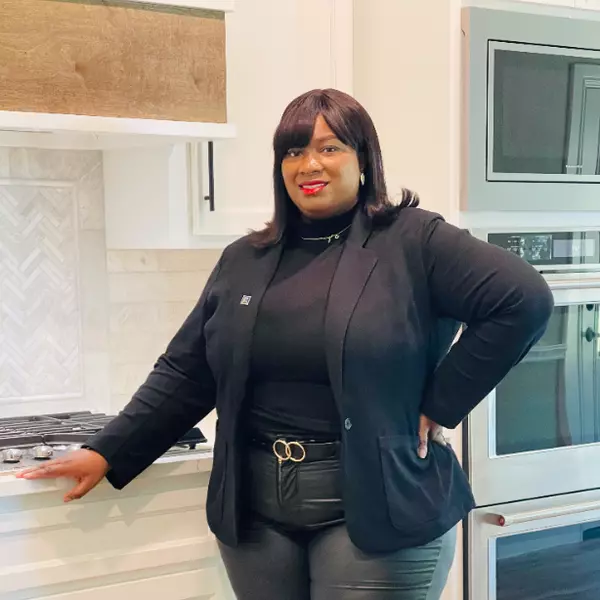
5 Beds
4 Baths
3,303 SqFt
5 Beds
4 Baths
3,303 SqFt
Key Details
Property Type Single Family Home
Sub Type Single Family Residence
Listing Status Active Contingent
Purchase Type For Sale
Square Footage 3,303 sqft
Price per Sqft $175
Subdivision Stratford Crossing
MLS Listing ID 20676623
Bedrooms 5
Full Baths 3
Half Baths 1
HOA Fees $500/ann
HOA Y/N Mandatory
Year Built 2000
Annual Tax Amount $7,633
Lot Size 8,999 Sqft
Acres 0.2066
Lot Dimensions 75X120 ft
Property Description
Location
State TX
County Collin
Community Community Pool, Curbs, Greenbelt, Playground, Pool
Direction From Hwy 75, exit Park and head East. Turn right into the neighborhood at Lauren Lane. Go straight and curve left on to Sherwood Dr. The house is on the left side of the street.
Rooms
Dining Room 2
Interior
Interior Features Cable TV Available, Chandelier, Decorative Lighting, Double Vanity, Eat-in Kitchen, High Speed Internet Available, Kitchen Island, Open Floorplan, Pantry, Smart Home System, Walk-In Closet(s)
Cooling Ceiling Fan(s), Central Air, Electric
Flooring Bamboo, Carpet, Ceramic Tile
Fireplaces Number 1
Fireplaces Type Decorative
Equipment Irrigation Equipment
Appliance Dishwasher, Disposal, Gas Cooktop, Gas Oven, Microwave, Tankless Water Heater, Vented Exhaust Fan
Laundry Gas Dryer Hookup, Utility Room, Full Size W/D Area
Exterior
Exterior Feature Private Yard
Garage Spaces 2.0
Fence Wood
Community Features Community Pool, Curbs, Greenbelt, Playground, Pool
Utilities Available Cable Available, City Sewer, City Water, Co-op Electric, Co-op Membership Included, Curbs, Individual Gas Meter, Individual Water Meter
Roof Type Composition
Total Parking Spaces 2
Garage Yes
Building
Lot Description Few Trees, Interior Lot, Landscaped, Level, Lrg. Backyard Grass, Pine, Sprinkler System
Story Two
Foundation Slab
Level or Stories Two
Structure Type Brick,Frame,Wood
Schools
Elementary Schools Boggess
Middle Schools Murphy
High Schools Mcmillen
School District Plano Isd
Others
Ownership Rueda
Acceptable Financing Cash, Contact Agent, Conventional, FHA, VA Loan
Listing Terms Cash, Contact Agent, Conventional, FHA, VA Loan


"My job is to find and attract mastery-based agents to the office, protect the culture, and make sure everyone is happy! "




