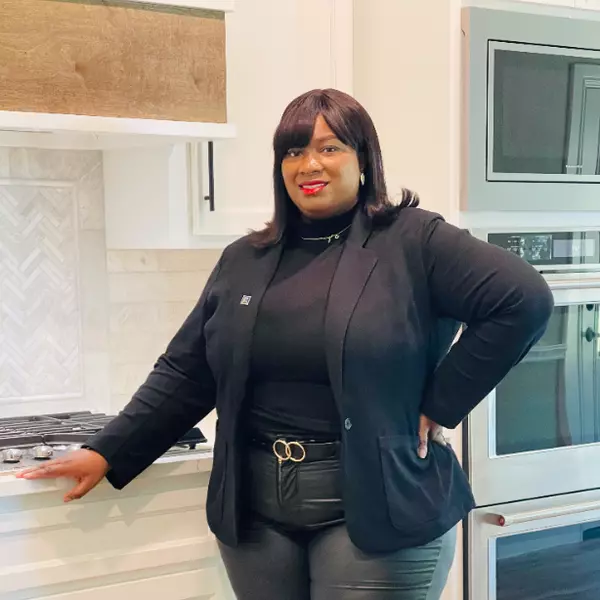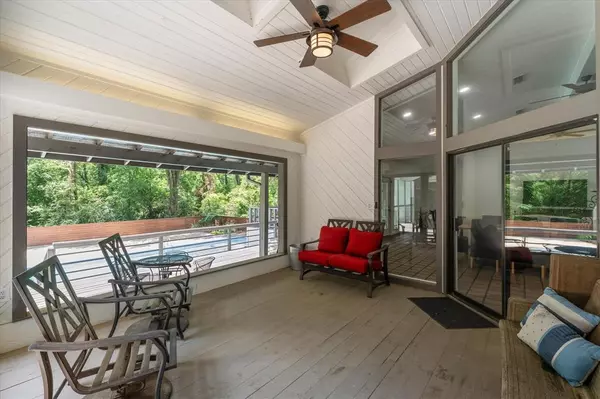
5 Beds
6 Baths
5,600 SqFt
5 Beds
6 Baths
5,600 SqFt
Key Details
Property Type Single Family Home
Sub Type Single Family Residence
Listing Status Active
Purchase Type For Sale
Square Footage 5,600 sqft
Price per Sqft $151
Subdivision Park Hills
MLS Listing ID 20670306
Bedrooms 5
Full Baths 4
Half Baths 2
HOA Y/N None
Year Built 1977
Lot Size 1.400 Acres
Acres 1.4
Property Description
Location
State TX
County Titus
Direction From Mt Pleasant, Take Hwy 49E, turn right on Florey, take left on Azalea.
Rooms
Dining Room 1
Interior
Interior Features Granite Counters, In-Law Suite Floorplan, Kitchen Island, Pantry, Vaulted Ceiling(s), Walk-In Closet(s), Second Primary Bedroom
Heating Central, Fireplace(s)
Cooling Central Air, Electric
Flooring Luxury Vinyl Plank, Tile
Fireplaces Number 1
Fireplaces Type Brick, Gas Starter
Appliance Dishwasher, Gas Cooktop
Heat Source Central, Fireplace(s)
Laundry Utility Room, Stacked W/D Area
Exterior
Exterior Feature Balcony, Covered Deck, Covered Patio/Porch, Rain Gutters
Garage Spaces 2.0
Pool In Ground, Outdoor Pool, Vinyl
Utilities Available City Sewer, City Water, Electricity Connected
Roof Type Composition
Total Parking Spaces 2
Garage Yes
Private Pool 1
Building
Lot Description Few Trees, Lrg. Backyard Grass, Sprinkler System
Story Two
Foundation Slab
Level or Stories Two
Schools
Elementary Schools Brice
High Schools Mount Pleasant
School District Mount Pleasant Isd
Others
Ownership Price


"My job is to find and attract mastery-based agents to the office, protect the culture, and make sure everyone is happy! "







